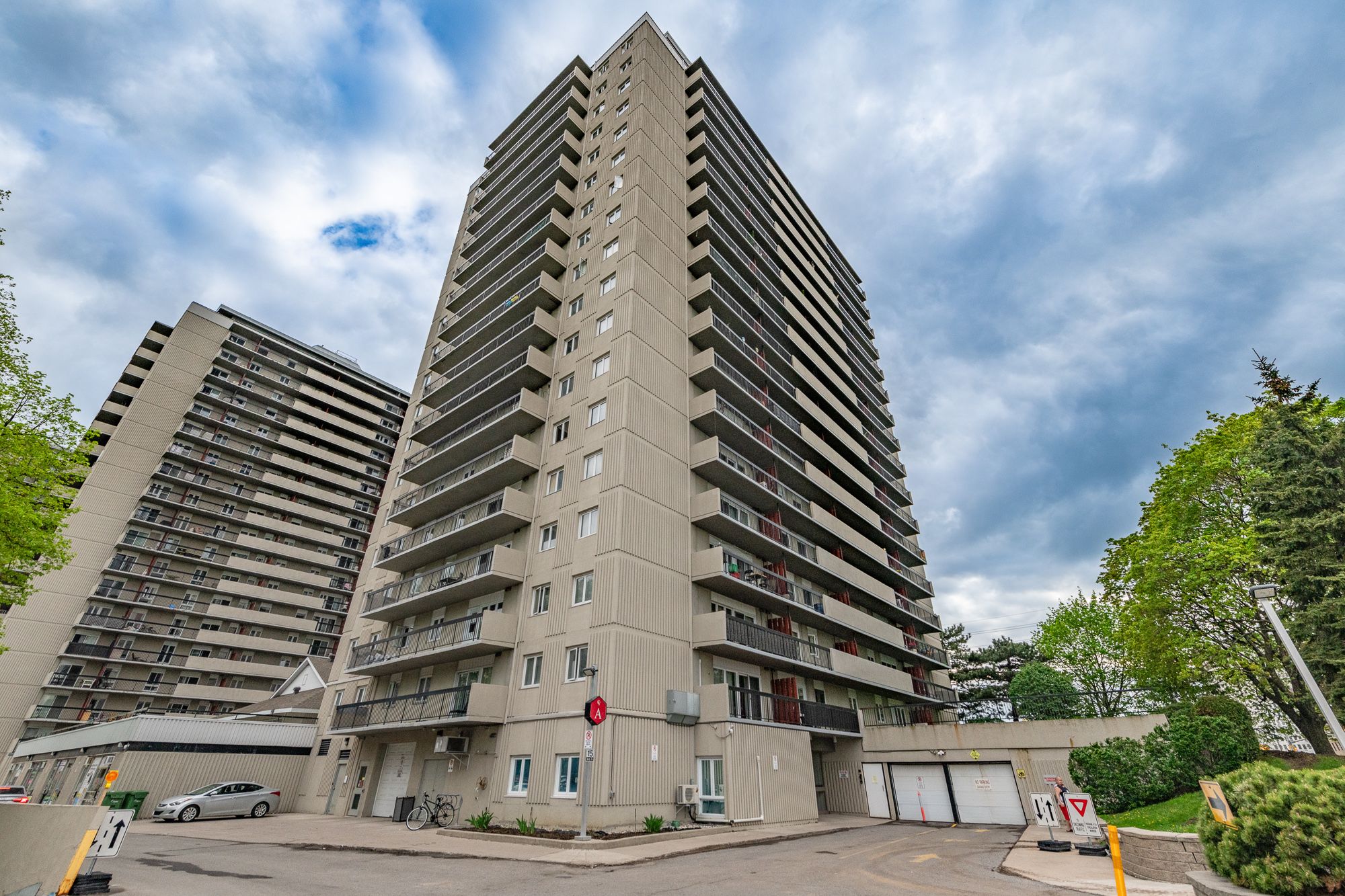$279,900
#1504 - 158A Mcarthur Avenue, VanierandKingsviewPark, ON K1L 7E7
3404 - Vanier, Vanier and Kingsview Park,
 Properties with this icon are courtesy of
TRREB.
Properties with this icon are courtesy of
TRREB.![]()
Welcome to this charming corner unit apartment featuring 2 bedrooms and 1 bathroom, offering outstanding value in a prime, accessible location. Just off Vanier Parkway and steps from the 417 highway, Chateau Vanier provides easy access to downtown, public transit, and major amenities. Inside, enjoy the modern living space with generous room sizes, stylish finishes, and a functional layout ideal for both everyday living and entertaining. With south exposure, you'll have tons of natural light flooding the unit throughout the entire day. Located in a well-managed building, residents enjoy amenities such as visitor parking, lush gardens, a reception hall, exercise room, library, salt-water swimming pool, and sauna, everything you need for a well-rounded urban lifestyle. This move-in-ready condo is an excellent opportunity for first-time buyers, downsizers, or investors.
- HoldoverDays: 60
- Architectural Style: Apartment
- Property Type: Residential Condo & Other
- Property Sub Type: Condo Apartment
- GarageType: Underground
- Directions: Vanier Parkway, right on McArthur Avenue.
- Tax Year: 2025
- Parking Total: 1
- WashroomsType1: 1
- WashroomsType1Level: Main
- BedroomsAboveGrade: 2
- Interior Features: Carpet Free
- Basement: None
- Cooling: Window Unit(s)
- HeatSource: Electric
- HeatType: Baseboard
- ConstructionMaterials: Concrete
- Parcel Number: 150120135
- PropertyFeatures: Public Transit
| School Name | Type | Grades | Catchment | Distance |
|---|---|---|---|---|
| {{ item.school_type }} | {{ item.school_grades }} | {{ item.is_catchment? 'In Catchment': '' }} | {{ item.distance }} |


