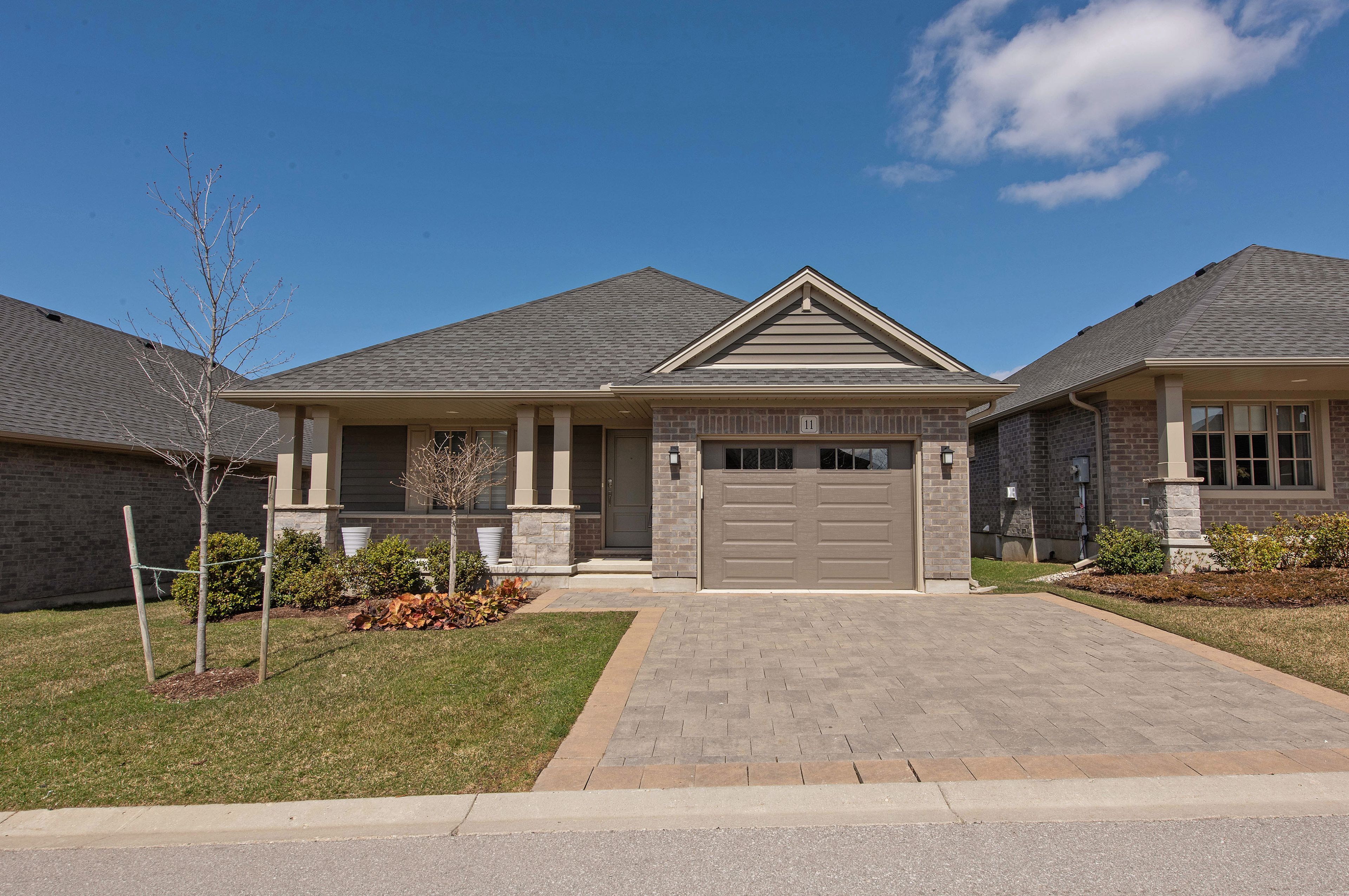$649,000
#11 - 234 Peach Tree Boulevard, St. Thomas, ON N5R 0G8
St. Thomas, St. Thomas,
3
|
3
|
2
|
1,399 sq.ft.
|
Year Built: 6-10
|












































 Properties with this icon are courtesy of
TRREB.
Properties with this icon are courtesy of
TRREB.![]()
Beautiful like new condominium located in the Southport Condo Community. The main floor boasts an open concept kitchen, eating area and living room with a gas fireplace, main floor laundry, 4 piece bathroom, bedroom and a primary bedroom with a 3 piece ensuite with walk-in shower. The lower level has a large recreation room, bedroom, 4 piece bath and a large furnace room/storage area. This impeccably maintained bungalow is a must to see!
Property Info
MLS®:
X12107597
Listing Courtesy of
ROYAL LEPAGE TRILAND REALTY
Total Bedrooms
3
Total Bathrooms
3
Basement
1
Floor Space
1200-1399 sq.ft.
Style
Bungalow
Last Updated
2025-04-28
Property Type
Condo
Listed Price
$649,000
Unit Pricing
$464/sq.ft.
Strata Fee
$204.00
Tax Estimate
$4,459/Year
Year Built
6-10
Rooms
More Details
Exterior Finish
Brick, Vinyl Siding
Parking Cover
1
Parking Total
2
Summary
- HoldoverDays: 30
- Architectural Style: Bungalow
- Property Type: Residential Condo & Other
- Property Sub Type: Detached Condo
- GarageType: Attached
- Directions: FROM SOUTHDALE LINE GO NORTH ON PEACH TREE
- Tax Year: 2024
- Parking Features: Private
- ParkingSpaces: 2
- Parking Total: 3
Location and General Information
Taxes and HOA Information
Parking
Interior and Exterior Features
- WashroomsType1: 2
- WashroomsType1Level: Main
- WashroomsType2: 1
- WashroomsType2Level: Lower
- BedroomsAboveGrade: 2
- BedroomsBelowGrade: 1
- Interior Features: Air Exchanger, ERV/HRV, Floor Drain, Primary Bedroom - Main Floor, Separate Hydro Meter, Storage, Water Meter
- Basement: Full, Partially Finished
- Cooling: Central Air
- HeatSource: Gas
- HeatType: Forced Air
- LaundryLevel: Main Level
- ConstructionMaterials: Brick, Vinyl Siding
- Exterior Features: Deck, Landscaped, Lawn Sprinkler System, Lighting, Privacy, Porch, Recreational Area, Year Round Living
- Roof: Asphalt Shingle
Bathrooms Information
Bedrooms Information
Interior Features
Exterior Features
Property
- Foundation Details: Concrete, Poured Concrete
- Topography: Flat
- Parcel Number: 358330011
- PropertyFeatures: Hospital, Public Transit, School, School Bus Route
Property and Assessments
Lot Information
Others
Sold History
MAP & Nearby Facilities
(The data is not provided by TRREB)
Map
Nearby Facilities
Public Transit ({{ nearByFacilities.transits? nearByFacilities.transits.length:0 }})
SuperMarket ({{ nearByFacilities.supermarkets? nearByFacilities.supermarkets.length:0 }})
Hospital ({{ nearByFacilities.hospitals? nearByFacilities.hospitals.length:0 }})
Other ({{ nearByFacilities.pois? nearByFacilities.pois.length:0 }})
OPEN HOUSES
(The data is not provided by TRREB)
2025-05-04
05:00 PM - 07:00 PM
Mortgage Calculator
(The data is not provided by TRREB)
School Catchments
| School Name | Type | Grades | Catchment | Distance |
|---|---|---|---|---|
| {{ item.school_type }} | {{ item.school_grades }} | {{ item.is_catchment? 'In Catchment': '' }} | {{ item.distance }} |





















































