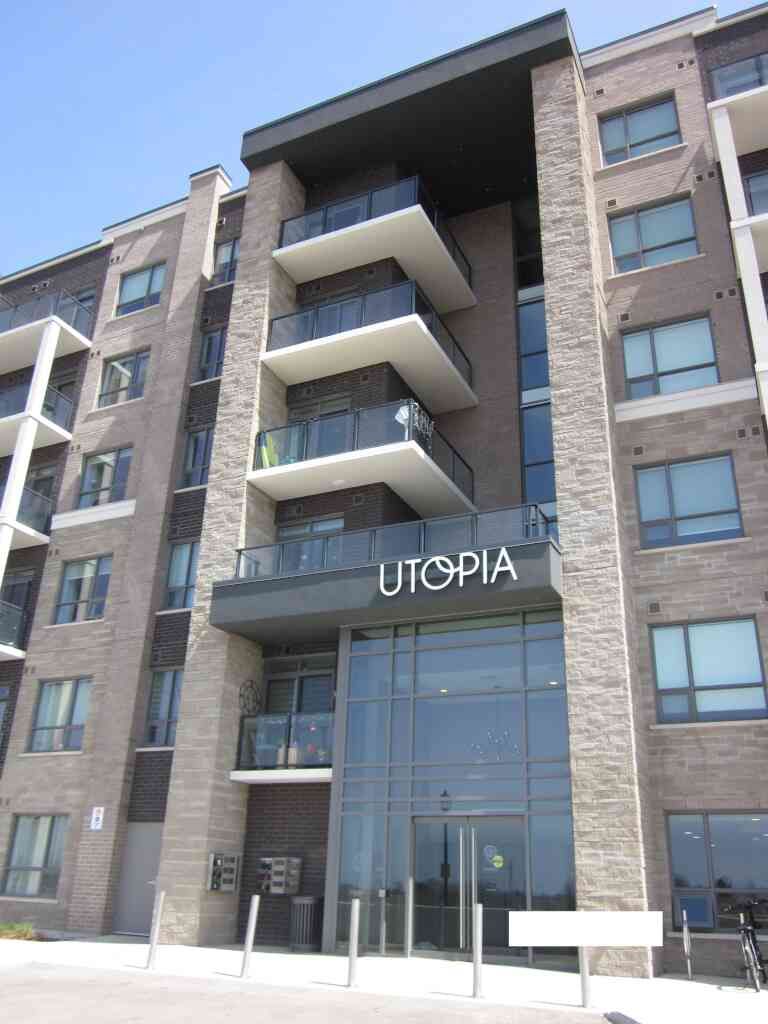$429,900
#250 - 5055 Greenlane Road, Lincoln, ON L0R 1B3
981 - Lincoln Lake, Lincoln,






















 Properties with this icon are courtesy of
TRREB.
Properties with this icon are courtesy of
TRREB.![]()
This very well maintained and immaculate unit, only 3 years old, 1 bed + 1 den, 1 bath unit overlooking green space from a good size balcony, comes with 1 underground parking spot and 1 storage locker on the same floor. The ample den provides good space for a home office or small bedroom. The amazing open concept kitchen comes with stainless steel appliances and breakfast bar. Spacious and bright primary bedroom and convenient in-suite laundry. The building features a state of the art Geothermal Heating and Cooling system for keeping your hydro bills low. Very low condo fees and property taxes. Excellent amenities that include a big party room, a modern gym, two rooftop patios, a bike storage, a beautiful landscaped garden and a lot of visitor parking spots. Easy and close access to QEW, very short commute to Hamilton, Burlington or Niagara Falls. Lots of parks, trails, restaurants and wineries. The building is just steps away from the future GO Train Station, as well.
- HoldoverDays: 60
- Architectural Style: Apartment
- Property Type: Residential Condo & Other
- Property Sub Type: Condo Apartment
- GarageType: Underground
- Directions: Cedarbrook Lane / Greenlane Rd
- Tax Year: 2024
- Parking Features: Surface
- Parking Total: 1
- WashroomsType1: 1
- WashroomsType1Level: Main
- BedroomsAboveGrade: 1
- BedroomsBelowGrade: 1
- Interior Features: Intercom, Separate Hydro Meter, Water Meter
- Cooling: Central Air
- HeatSource: Gas
- HeatType: Forced Air
- ConstructionMaterials: Brick, Concrete Block
- Roof: Tile
- Topography: Flat
- Parcel Number: 465390136
- PropertyFeatures: Golf, Lake/Pond, Park, School Bus Route, School
| School Name | Type | Grades | Catchment | Distance |
|---|---|---|---|---|
| {{ item.school_type }} | {{ item.school_grades }} | {{ item.is_catchment? 'In Catchment': '' }} | {{ item.distance }} |































