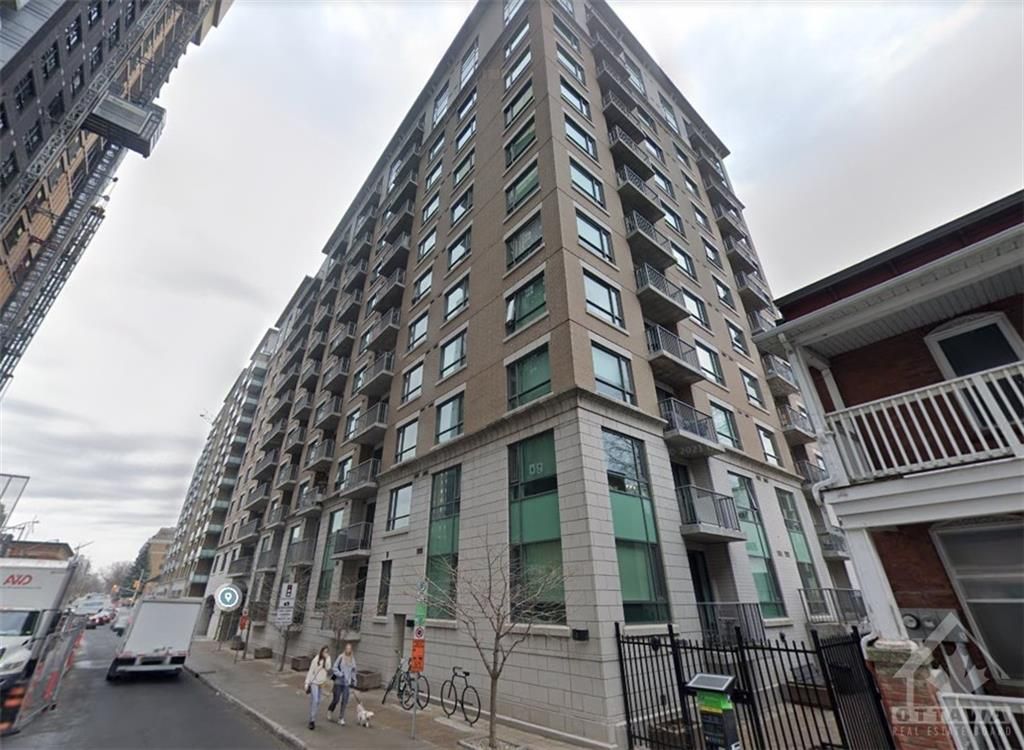$645,000
#1202 - 200 BESSERER Street, LowerTownSandyHill, ON K1N 0A7
4003 - Sandy Hill, Lower Town - Sandy Hill,


















 Properties with this icon are courtesy of
TRREB.
Properties with this icon are courtesy of
TRREB.![]()
SOPHISTICATED AND MODERN RICHCRAFT THE GALLERIA BUILDING IN THE HEART OF OTTAWA, SANDY HILL/BYWARD MARKET - MANY AMAZING RESTAURANTS AND SHOPPING (INCLUDING THE RIDEAU CENTRE) RIGHT OUT YOUR FRONT DOOR AND THE SERENE RIDEAU RIVER JUST DOWN THE ROAD! THIS OPEN CONCEPT UNIT BOASTS ENGINEERED HARDWD FLOORING THROUGHOUT, TALL CEILINGS AND LARGE WINDOWS TO FLOOD THE UNIT IN NATURAL LIGHT. DESIGNER KITCHEN FEATURES QUARTZ COUNTERS, QUALITY MIELE APPLIANCES, AND AN OVERSIZED ISLAND W/ A BREAKFAST BAR. SIT BACK AND RELAX ON THE SOUTH-FACING BALCONY W/ LOTS OF SUN EXPOSURE. BOTH BATHROOMS COMPLETE W/ HEATED FLOORS. THE DEN IS THE PERFECT SPACE FOR YOUR WORK-FROM-HOME OFFICE. ENJOY THE MANY AMENITIES THIS BUILDING OFFERS - INDOOR POOL, EXERCISE ROOM, AND MORE! THIS IS YOUR CHANCE TO LIVE RIGHT IN THE MIDST OF OTTAWA'S SOCIAL SCENE - ENJOY ONE OF THE MANY PATIOS IN THE SUMMER, SEE A SHOW AT THE NAC, OR GO FOR A SKATE DOWN THE CANAL IN THE WINTER.
- HoldoverDays: 120
- Architectural Style: Apartment
- Property Type: Residential Condo & Other
- Property Sub Type: Condo Apartment
- GarageType: Underground
- Directions: From Nicholas Street exit turn right onto Besserer Street. Subject building will be on your right.
- Tax Year: 2024
- Parking Features: Underground
- Parking Total: 2
- WashroomsType1: 2
- WashroomsType1Level: Main
- BedroomsAboveGrade: 2
- Interior Features: Carpet Free, Storage Area Lockers
- Cooling: Central Air
- HeatSource: Gas
- HeatType: Forced Air
- ConstructionMaterials: Brick, Stone
- PropertyFeatures: Rec./Commun.Centre, Public Transit, Park
| School Name | Type | Grades | Catchment | Distance |
|---|---|---|---|---|
| {{ item.school_type }} | {{ item.school_grades }} | {{ item.is_catchment? 'In Catchment': '' }} | {{ item.distance }} |



























