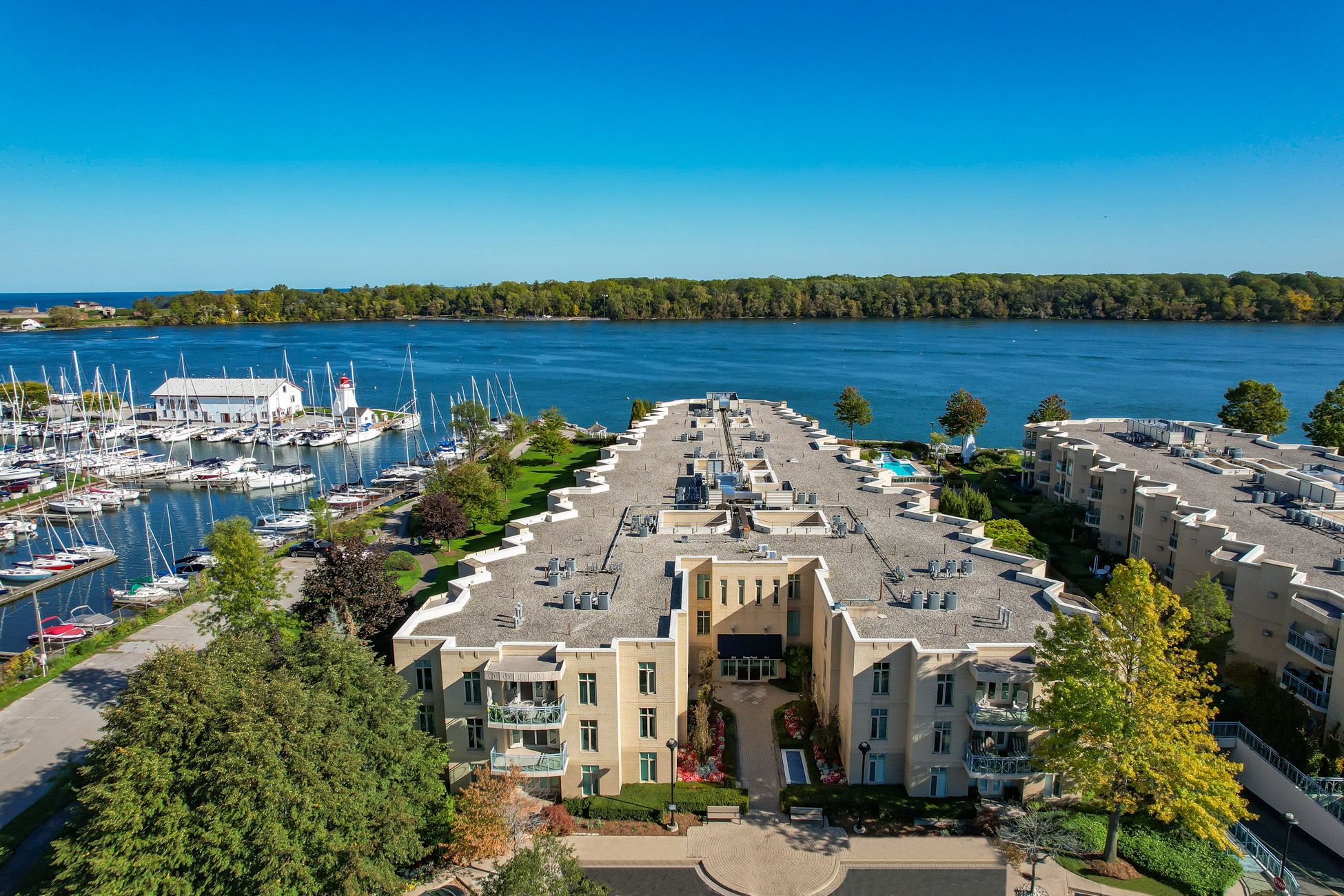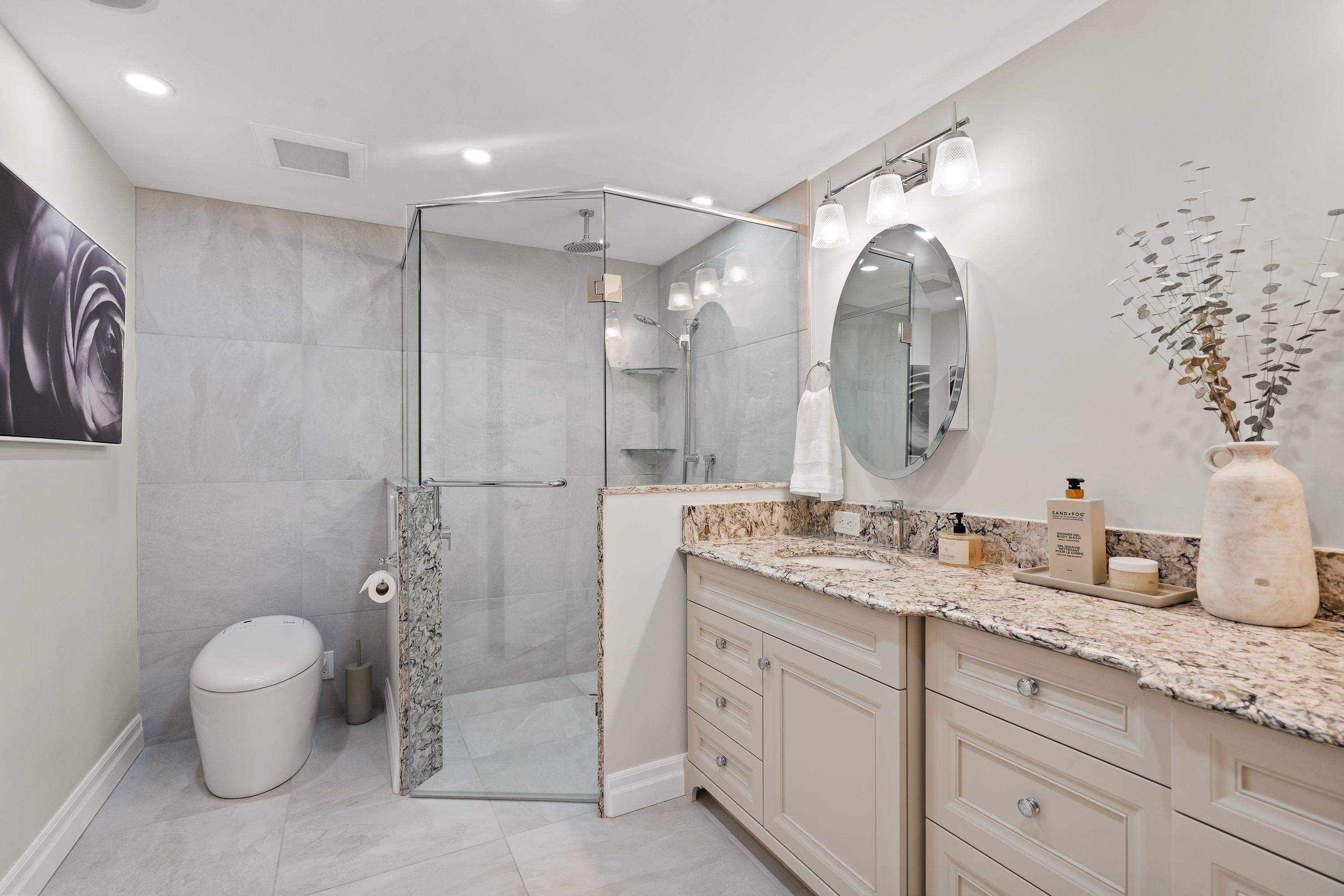$1,799,000
#314 - 215 Ricardo Street, Niagara-on-the-Lake, ON L0S 1J0
, Niagara-on-the-Lake,


















































 Properties with this icon are courtesy of
TRREB.
Properties with this icon are courtesy of
TRREB.![]()
Experience luxury waterfront living in the exclusive Kings Point Penthouse. This stunning 2,223 sq. ft. condo offers breathtaking water views from every principal room and features two private balconies to fully enjoy the serene surroundings. Beautifully designed with high-end upgrades throughout, this 3 -bedroom + 2.5-bath residence welcomes you with a granite foyer that opens into a spacious great room, complete with custom built-ins, designer light fixtures. The gourmet kitchen boasts top-of-the-line appliances, a cozy eat-in area overlooking the water, and an adjacent in-suite laundry. The elegant primary suite offers a gas fireplace, walk-in closet, upgraded en-suite bath, private balcony, and a serene sitting area with built-ins. Simply move in and embrace effortless, upscale waterfront living. Additional features include two underground parking spots and two storage lockers. Bell Fibe Internet and TV are included in maintenance fees. Large private walk in locker off parking spot and 2nd floor locker on second floor.
- HoldoverDays: 90
- Architectural Style: Other
- Property Type: Residential Condo & Other
- Property Sub Type: Condo Apartment
- GarageType: Underground
- Directions: Ricardo St
- Tax Year: 2025
- Parking Total: 2
- WashroomsType1: 1
- WashroomsType1Level: Main
- WashroomsType2: 1
- WashroomsType2Level: Main
- WashroomsType3: 1
- WashroomsType3Level: Main
- BedroomsAboveGrade: 3
- Fireplaces Total: 2
- Interior Features: Other
- Cooling: Central Air
- HeatSource: Gas
- HeatType: Forced Air
- ConstructionMaterials: Other, Brick
- Waterfront Features: Waterfront-Deeded
- Parcel Number: 468410077
| School Name | Type | Grades | Catchment | Distance |
|---|---|---|---|---|
| {{ item.school_type }} | {{ item.school_grades }} | {{ item.is_catchment? 'In Catchment': '' }} | {{ item.distance }} |



























































