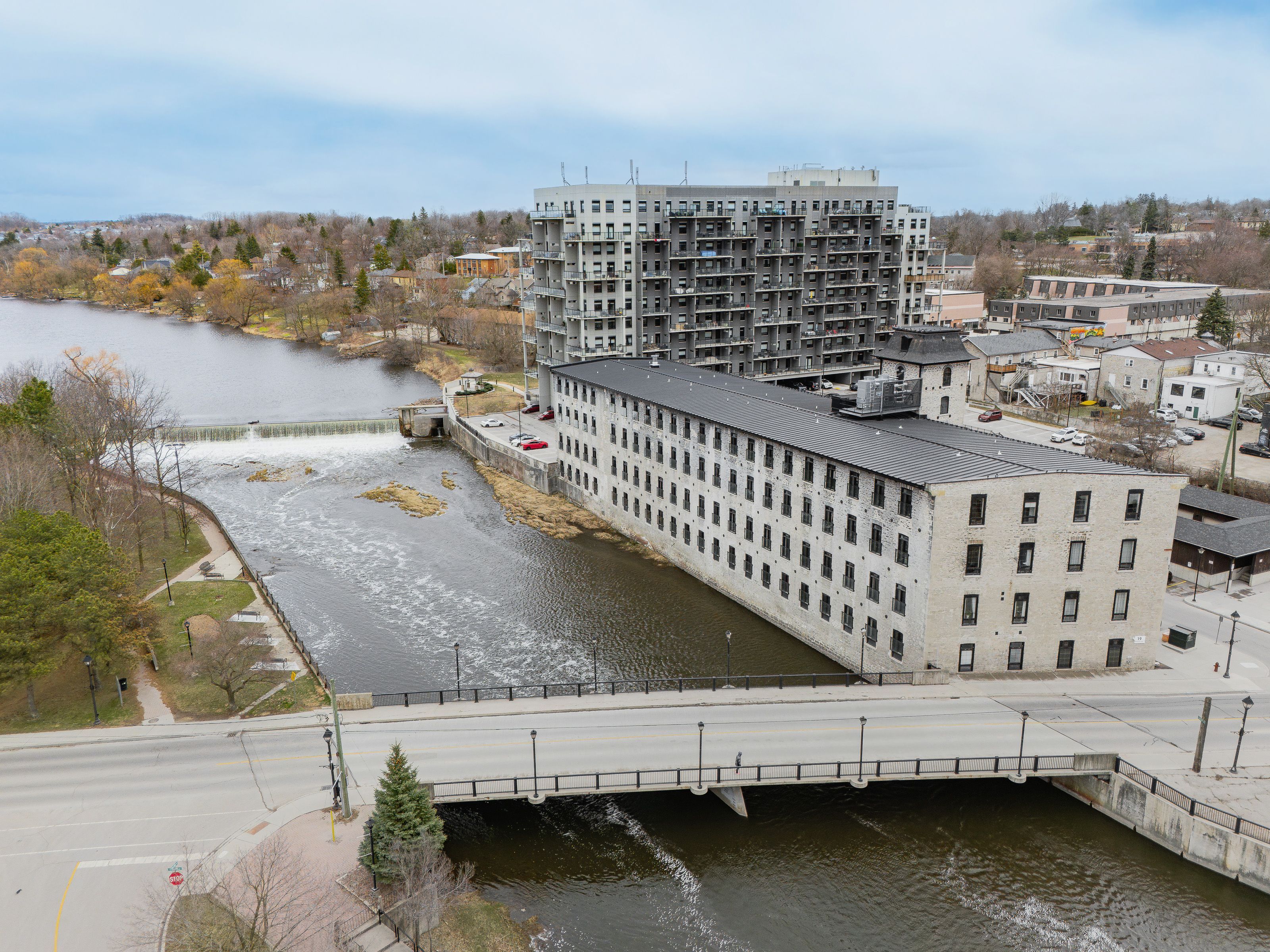$525,000
#207 - 19 Guelph Avenue, Cambridge, ON N3C 1A2
, Cambridge,


















































 Properties with this icon are courtesy of
TRREB.
Properties with this icon are courtesy of
TRREB.![]()
Experience the perfect blend of industrial charm and modern comfort at Riverbank Lofts! This stunning one-bedroom, one-bathroom condo is set in a beautifully repurposed former American Standard factory, transformed into contemporary residences in 2020. Nestled alongside the scenic Speed River and just steps from downtown Hespeler, youll enjoy easy access to local shops, trails, and vibrant community amenities. Step inside to soaring 12-foot ceilings, expansive windows that flood the space with natural light, and striking exposed stone walls and reclaimed wood beams that add unique character throughout. The stylish kitchen features quartz countertops, stainless steel appliances, and a spacious islandperfect for entertaining or casual dining. Open the patio doors to your own private balcony with captivating views of downtown. The bedroom offers a generous walk-in closet, providing ample storage. Additional conveniences include in-suite laundry, one dedicated parking space, and access to premium building amenities: a fitness centre, bike storage room, dog washing station, and a private lounge for hosting guests. With quick access to Highway 401, shopping, and public transit, Riverbank Lofts offers an unparalleled lifestyle in a truly distinctive setting. Dont miss your chance to own a piece of Hespelers historybook your private showing today!
- Architectural Style: 1 Storey/Apt
- Property Type: Residential Condo & Other
- Property Sub Type: Condo Apartment
- Directions: Queen Street East / Guelph Ave
- Tax Year: 2024
- Parking Features: Surface
- ParkingSpaces: 1
- Parking Total: 1
- WashroomsType1: 1
- WashroomsType1Level: Main
- BedroomsAboveGrade: 1
- Interior Features: Brick & Beam, Separate Heating Controls
- Cooling: Central Air
- HeatSource: Gas
- HeatType: Forced Air
- ConstructionMaterials: Stone
- Roof: Metal
- Foundation Details: Stone
- Parcel Number: 237010099
- PropertyFeatures: Library, Park, Public Transit, River/Stream, School, Place Of Worship
| School Name | Type | Grades | Catchment | Distance |
|---|---|---|---|---|
| {{ item.school_type }} | {{ item.school_grades }} | {{ item.is_catchment? 'In Catchment': '' }} | {{ item.distance }} |



























































