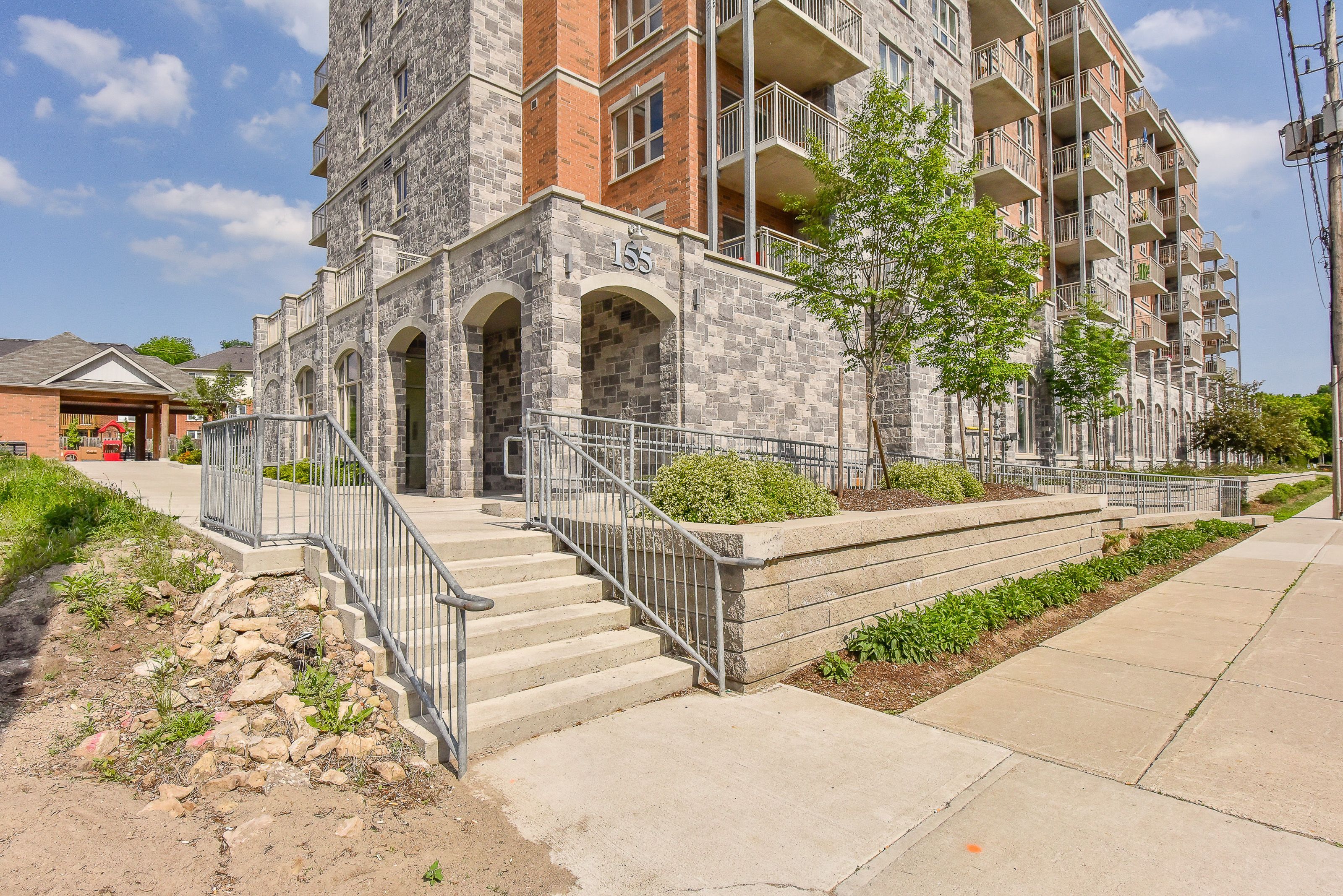$349,900
#606 - 155 Water Street, Cambridge, ON N1R 3E3
, Cambridge,
















































 Properties with this icon are courtesy of
TRREB.
Properties with this icon are courtesy of
TRREB.![]()
This is your opportunity to own a stylish and well-appointed 1-bedroom, 1-bathroom condo just steps from the vibrant Gaslight District and the heart of downtown. Ideal for first-time buyers, downsizers, or investors, this cozy yet modern unit offers both comfort and convenience. Inside, you'll find luxury vinyl plank flooring, sleek quartz countertops, generous kitchen cabinetry, a full 4-piece bathroom, and the added perk of in-suite laundry. Step out onto your private balcony to enjoy your morning coffee or unwind in the evening.The buildings rooftop patio is a true highlight, featuring a gas BBQ and sweeping views of the Grand River, perfect for entertaining or simply soaking in the scenery. Plus, you'll love the convenience of your own ground-level garage space with private entry. Situated in a walkable neighbourhood with easy access to parks, riverside trails, shops, restaurants, and cultural attractions, this condo delivers the best of urban living in a scenic setting. A fantastic opportunity to own a low-maintenance home in a thriving area book your private showing today!
- HoldoverDays: 90
- Architectural Style: 1 Storey/Apt
- Property Type: Residential Condo & Other
- Property Sub Type: Condo Apartment
- GarageType: Built-In
- Directions: Water X HWY 24
- Tax Year: 2024
- Parking Features: Covered, Other
- ParkingSpaces: 1
- Parking Total: 1
- WashroomsType1: 1
- WashroomsType1Level: Main
- BedroomsAboveGrade: 1
- Interior Features: Other
- Cooling: Central Air
- HeatSource: Electric
- HeatType: Forced Air
- ConstructionMaterials: Brick, Stone
- Exterior Features: Fishing, Lighting, Patio
- Roof: Flat
- Foundation Details: Poured Concrete
| School Name | Type | Grades | Catchment | Distance |
|---|---|---|---|---|
| {{ item.school_type }} | {{ item.school_grades }} | {{ item.is_catchment? 'In Catchment': '' }} | {{ item.distance }} |

















































