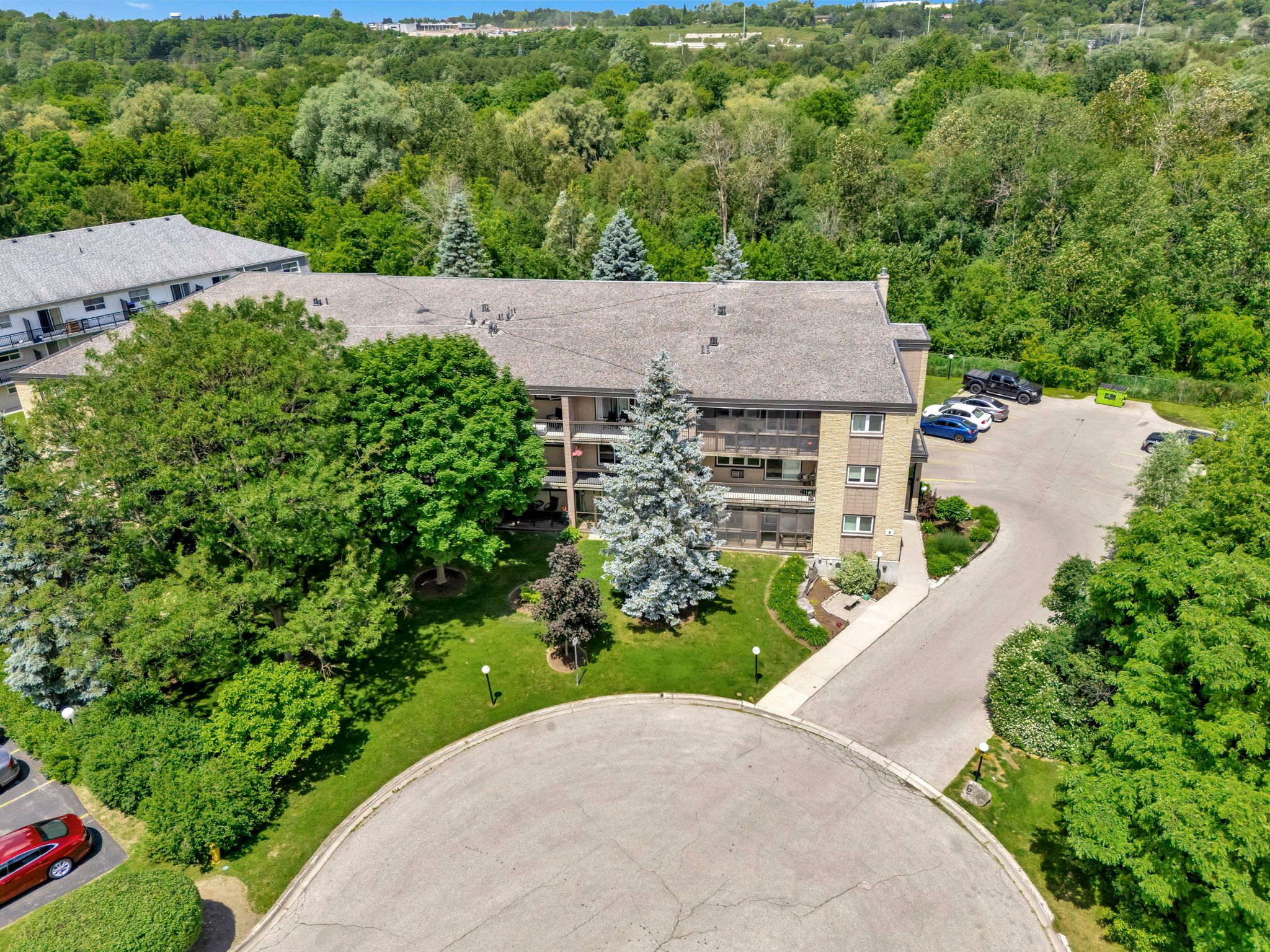$425,000
#306 - 6 Shettleston Drive, Cambridge, ON N3H 5E7
, Cambridge,
































 Properties with this icon are courtesy of
TRREB.
Properties with this icon are courtesy of
TRREB.![]()
Welcome to this charming 2-bedroom, 1-bathroom condo nestled in a serene corner of a quiet street surrounded by lush greenery and abundant nature. This well-kept residence boasts neutral tones throughout, creating a calming atmosphere complemented by its bright and airy feel. Ideal for easy condo living, this home offers a functional layout with a well-sized kitchen, spacious living area, and two comfortably sized bedrooms.The condo features a beautiful large balcony with retractable sun shades, accessible from both the primary bedroom and the living room,enhancing the indoor-outdoor flow. Residents will appreciate the onsite amenities including a gathering room for social events and a gym for fitness enthusiasts. Exclusive parking is provided in a heated underground garage, ensuring convenience year-round. Large storage locker included! Located in a quiet area, this property offers a peaceful retreat while remaining close to urban conveniences. Just minutes from the 401.Don't miss the opportunity to own this delightful condo offering both tranquility and modern comforts.
- HoldoverDays: 90
- Architectural Style: 1 Storey/Apt
- Property Type: Residential Condo & Other
- Property Sub Type: Condo Apartment
- GarageType: Underground
- Directions: Eagle St N to Shettleston
- Tax Year: 2025
- Parking Total: 1
- WashroomsType1: 1
- BedroomsAboveGrade: 2
- Interior Features: Auto Garage Door Remote, Water Heater
- Cooling: Wall Unit(s)
- HeatSource: Electric
- HeatType: Baseboard
- ConstructionMaterials: Brick
- Parcel Number: 229060022
- PropertyFeatures: Cul de Sac/Dead End, Place Of Worship, Public Transit, School
| School Name | Type | Grades | Catchment | Distance |
|---|---|---|---|---|
| {{ item.school_type }} | {{ item.school_grades }} | {{ item.is_catchment? 'In Catchment': '' }} | {{ item.distance }} |

































