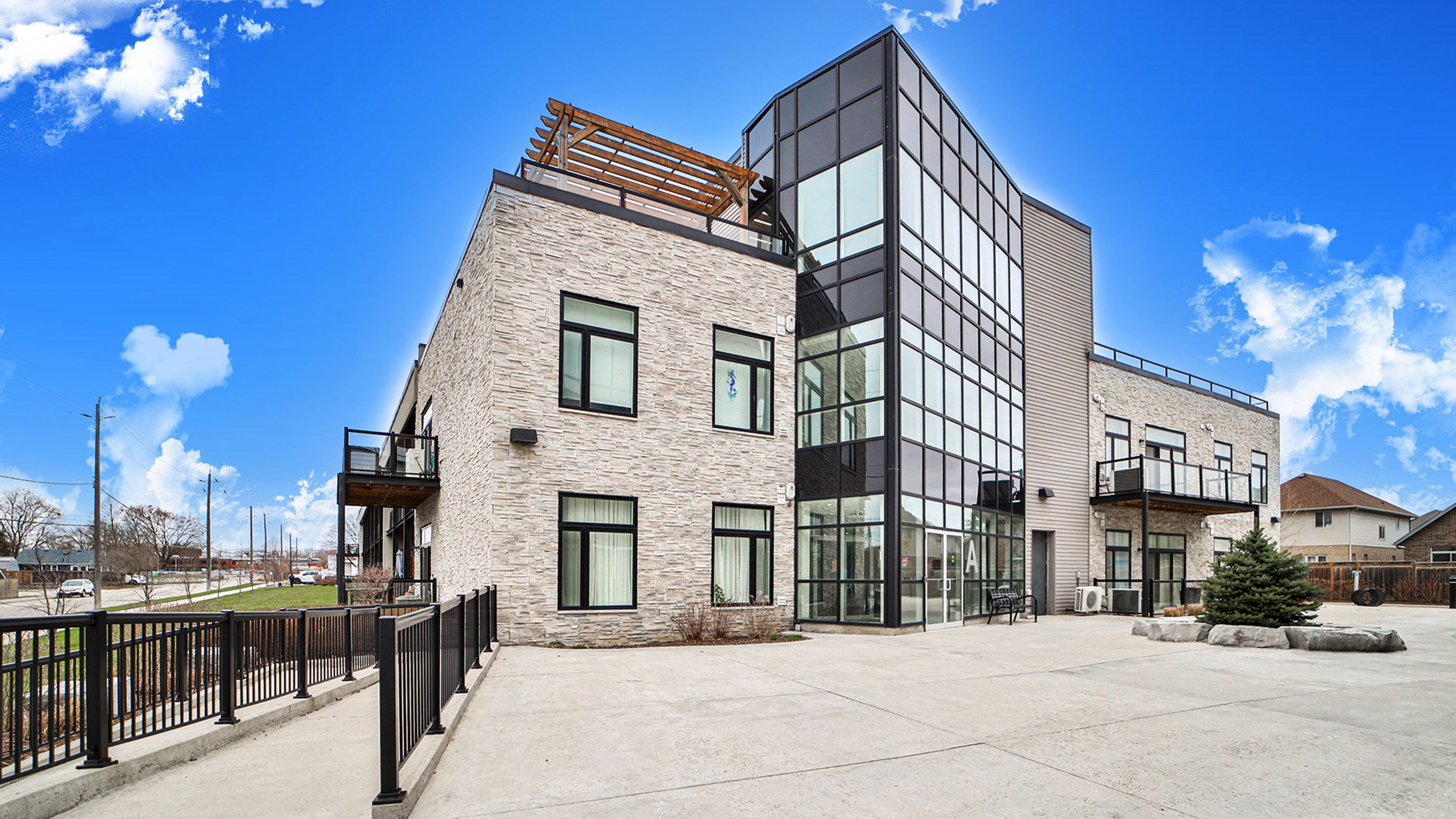$455,000
#217A - 85 Morrell Street, Brantford, ON N3T 4J6
, Brantford,


















































 Properties with this icon are courtesy of
TRREB.
Properties with this icon are courtesy of
TRREB.![]()
Welcome to 85 Morrell Street #217A a stylish and well-appointed 2-bedroom, 1-bath unit in a modern low-rise building in Brantford. Just 6 years old, this suite blends fresh, contemporary design with comfort and functionality. Youll love the 11-foot ceilings, oversized windows, and open-concept layout that creates a bright and airy atmosphere.The kitchen is thoughtfully designed with stone countertops, a large island, generous cabinetry, and under-cabinet lighting perfect for both everyday living and entertaining. The primary bedroom offers ensuite access to a sleek 4-piece bath, while the second bedroom features a stunning skylight that fills the space with natural light.Enjoy your private balcony for morning coffee or evening BBQs, or take advantage of the rooftop lounge for larger gatherings. The building also features a games and entertainment room for get-togethers with friends and family.This home comes with two parking spaces and a range of tasteful upgrades, including California shutters, upgraded floor tiles, a barn door for laundry access, modern pot lights, a 3-stage water filtration system, and an Ecobee smart thermostat.Located steps from scenic trails and parks, its a great spot for those who love to get outside. And as a bonus, the sellers are covering the first 3 months of maintenance fees for the fortunate new owners.
- HoldoverDays: 180
- Architectural Style: Apartment
- Property Type: Residential Condo & Other
- Property Sub Type: Condo Apartment
- Directions: HOLME ST AND MORRELL ST
- Tax Year: 2024
- Parking Features: Private, Surface
- ParkingSpaces: 2
- Parking Total: 2
- WashroomsType1: 1
- WashroomsType1Level: Main
- BedroomsAboveGrade: 2
- Interior Features: Carpet Free, Water Purifier, Water Softener, Water Treatment, Water Heater, On Demand Water Heater
- Cooling: Central Air
- HeatSource: Gas
- HeatType: Forced Air
- LaundryLevel: Main Level
- ConstructionMaterials: Brick, Concrete
- Parcel Number: 328110235
| School Name | Type | Grades | Catchment | Distance |
|---|---|---|---|---|
| {{ item.school_type }} | {{ item.school_grades }} | {{ item.is_catchment? 'In Catchment': '' }} | {{ item.distance }} |



























































