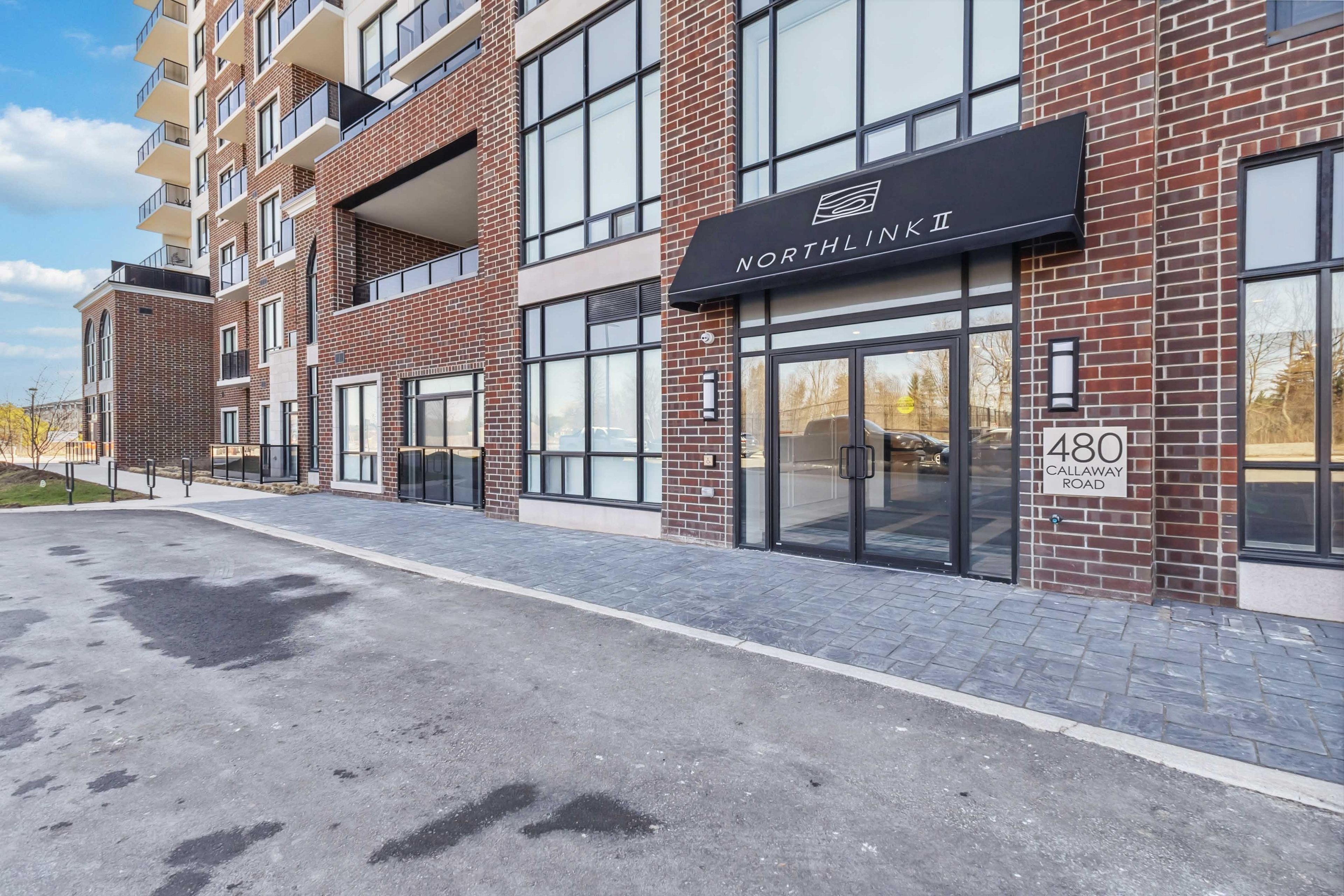$524,900
#112 - 480 Callaway Road, London, ON N6G 0Z3
North R, London,


















































 Properties with this icon are courtesy of
TRREB.
Properties with this icon are courtesy of
TRREB.![]()
Experience elevated living in this stylish, ground-level condo at the coveted Northlink 2. Located at 480 Callaway Rd, this 1-bedroom, 1-bathroom residence is thoughtfully designed with upscale finishes and a layout that prioritizes comfort, convenience, and modern elegance. Inside, you'll find sleek quartz countertops, stainless steel appliances, a contemporary electric fireplace, and carpet-free flooring throughout. Enjoy the practicality of in-suite laundry and the security of a controlled-entry building. As a Northlink 2 homeowner, you'll have access to an exceptional lineup of amenities: a state-of-the-art fitness centre, golf simulator, billiards lounge, and guest suite for hosting visitors. Outside, beautifully landscaped gardens and a community pickleball court offer inviting spaces to relax and connect. Perfectly situated near shopping, dining, entertainment, and scenic trails, plus just minutes from Western University and University Hospital, this condo is ideal for professionals, downsizers, or those seeking a low-maintenance lifestyle in one of Londons most desirable neighbourhoods. Make 480 Callaway Rd your new address and enjoy refined condo living in a vibrant, amenity-rich community.
- HoldoverDays: 60
- Architectural Style: Apartment
- Property Type: Residential Condo & Other
- Property Sub Type: Condo Apartment
- GarageType: Underground
- Directions: FROM SUNNINGDALE RD W TO CALLAWAY RD
- Tax Year: 2024
- Parking Features: Covered
- ParkingSpaces: 1
- Parking Total: 1
- WashroomsType1: 1
- WashroomsType1Level: Main
- BedroomsAboveGrade: 1
- Interior Features: Other
- Cooling: Central Air
- HeatSource: Other
- HeatType: Forced Air
- ConstructionMaterials: Vinyl Siding, Brick
- Exterior Features: Recreational Area, Landscaped, Controlled Entry
- Foundation Details: Slab
- Topography: Flat, Wooded/Treed
- Parcel Number: 95850012
- PropertyFeatures: Rec./Commun.Centre, Wooded/Treed
| School Name | Type | Grades | Catchment | Distance |
|---|---|---|---|---|
| {{ item.school_type }} | {{ item.school_grades }} | {{ item.is_catchment? 'In Catchment': '' }} | {{ item.distance }} |



























































