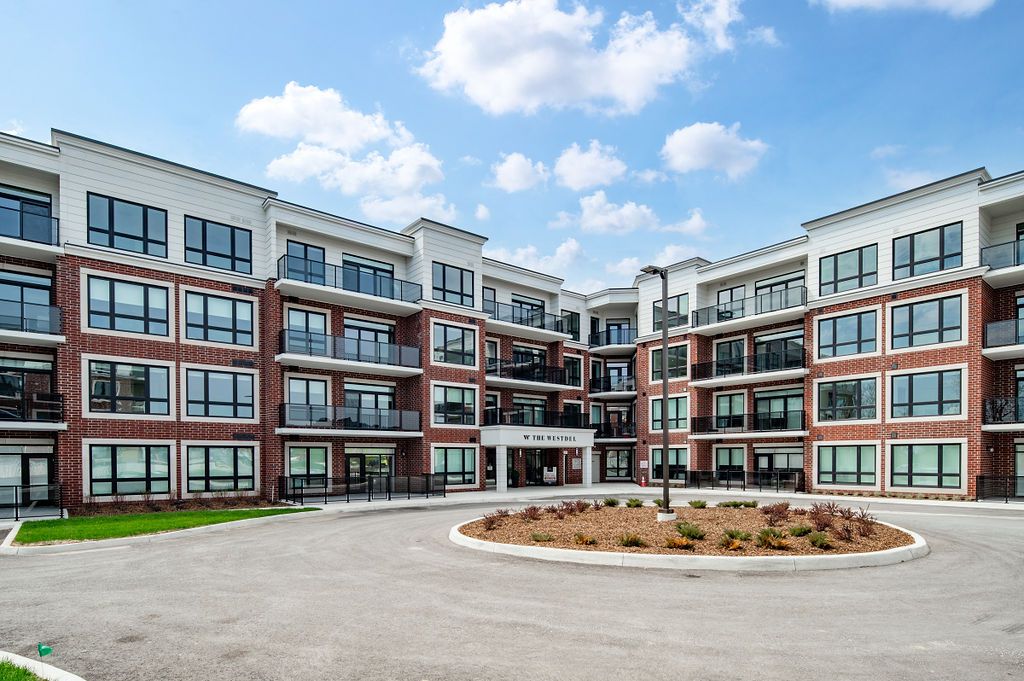$709,000
#304 - 1975 Fountain Grass Drive, London, ON N6K 0M3
South B, London,



























 Properties with this icon are courtesy of
TRREB.
Properties with this icon are courtesy of
TRREB.![]()
This is the one you have been waiting for! Welcome to the Westdel Condominiums by Tricar, where you'll experience sophistication and style in London's desirable West end. This bright and airy 3rd floor southeast corner unit has unobstructed tree views from both bedrooms and the living area. The condominium includes 2 bedrooms, and an expansive open concept living/dining area in 1385 square feet of luxurious living space. The condo has a soft colour palatte, and has unit features that include a beautiful Barzotti kitchen with quartz countertops, and engineered hardwood flooring throughout. Known for its luxurious amenities, The Westdel has a fully equipped fitness center, a cozy theatre room, a guest suite, an impressive Residents Lounge, and 2 pickle ball courts. Located in the desirable Warbler woods neighbourhood, this Condominium Community offers quiet living close to trails, parks and green space, and also near to all the conveniences found in the Byron and West 5 areas. Downsize without compromise. Experience luxurious, maintenance free living at The Westdel by Tricar. Book your showing today! 2nd parking available for purchase if needed.
- HoldoverDays: 90
- Architectural Style: Apartment
- Property Type: Residential Condo & Other
- Property Sub Type: Condo Apartment
- GarageType: Underground
- Directions: 4 storey Red brick building on Westdel Bourne between Oxford and Byron Baseline.
- Tax Year: 2024
- Parking Total: 1
- WashroomsType1: 1
- WashroomsType2: 1
- BedroomsAboveGrade: 2
- Fireplaces Total: 1
- Interior Features: Carpet Free
- Cooling: Central Air
- HeatSource: Gas
- HeatType: Forced Air
- LaundryLevel: Main Level
- ConstructionMaterials: Brick
- Exterior Features: Landscaped, Lawn Sprinkler System, Controlled Entry
- Topography: Flat
- Parcel Number: 098050070
| School Name | Type | Grades | Catchment | Distance |
|---|---|---|---|---|
| {{ item.school_type }} | {{ item.school_grades }} | {{ item.is_catchment? 'In Catchment': '' }} | {{ item.distance }} |




































