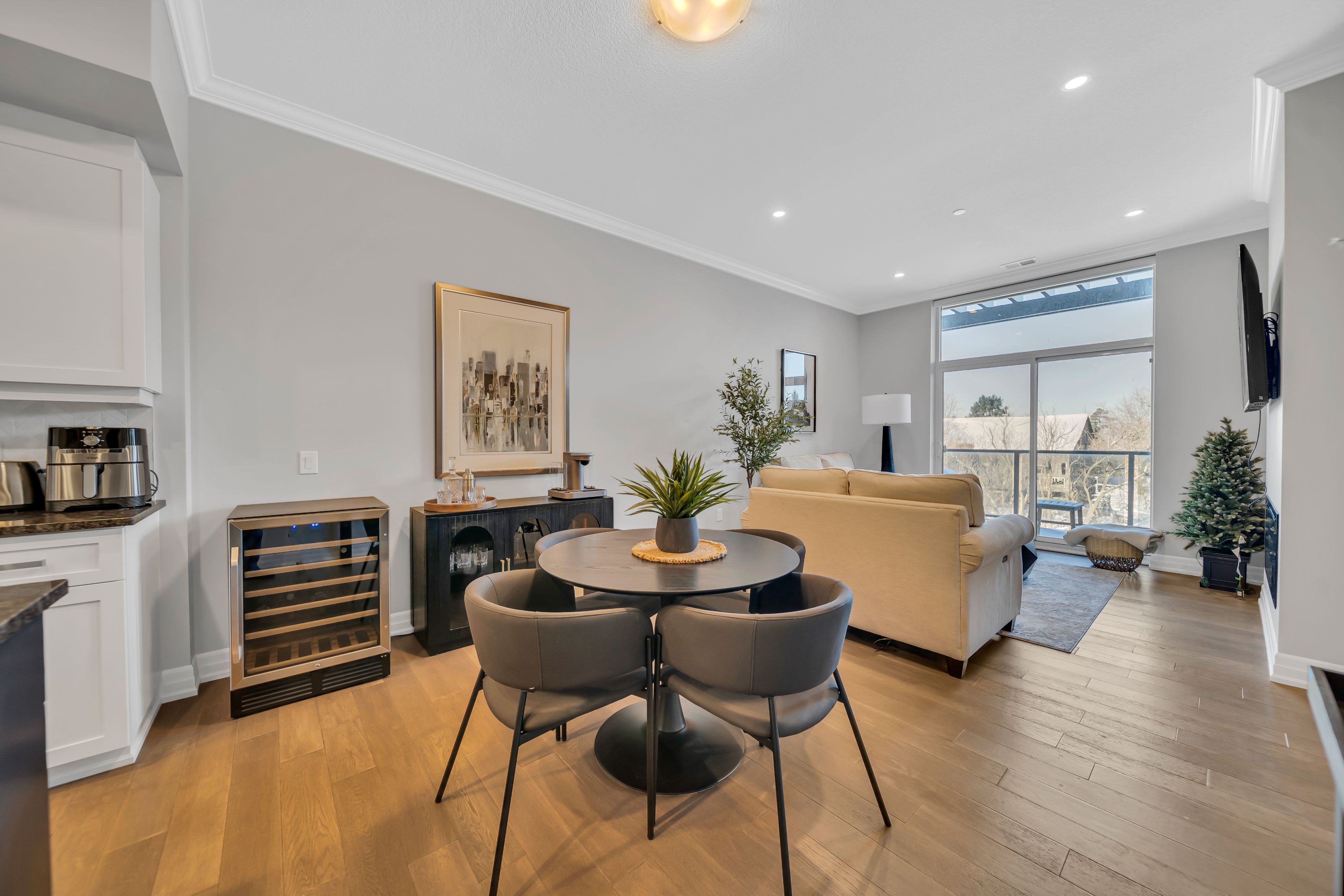$600,000
#206 - 1880 Gordon Street, Guelph, ON N1L 1L8
Pineridge/Westminster Woods, Guelph,


























 Properties with this icon are courtesy of
TRREB.
Properties with this icon are courtesy of
TRREB.![]()
This massive 1100+ sq ft one-bedroom + den condo offers the perfect blend of style, comfort, and convenience - complete with underground parking for added functionality. Located in a well-appointed building in Guelph's vibrant south end, this unit is a haven of luxury with thoughtful amenities designed to complement modern living. The kitchen makes a stunning first impression with white cabinetry extending to the ceiling, topped with elegant crown molding. Rich dark granite countertops provide contrast, while premium Whirlpool stainless steel appliances reflect the attention to quality throughout. The open-concept living space features hardwood floors and expansive windows that flood the room with natural light and provide a panoramic view. Step outside onto your private balcony, your own peaceful retreat with serene views. The spacious bedroom continues the theme of bright, modern comfort with large windows, while the versatile den offers the ideal space for a home office or guest area. Building amenities elevate the lifestyle even further. The 13th-floor Sky Lounge includes a full kitchen and pool table, perfect for hosting or relaxing. Residents also enjoy a well-equipped gym, an immersive golf simulator, and a dedicated "Pee Pad" for pets, highlighting the building's pet-friendly ethos. On-site management ensures residents receive attentive service, while the community itself is surrounded by restaurants, grocery stores, entertainment, and more just steps away. With a new high school coming soon, nearby access to a library, fire station, ambulance outpost, and a quick commute to the 401, this is not just a home it's a lifestyle in a growing and well-connected neighborhood.
- HoldoverDays: 180
- Architectural Style: Apartment
- Property Type: Residential Condo & Other
- Property Sub Type: Condo Apartment
- GarageType: Underground
- Directions: Gordon St
- Tax Year: 2024
- Parking Total: 1
- WashroomsType1: 1
- WashroomsType1Level: Main
- BedroomsAboveGrade: 1
- BedroomsBelowGrade: 1
- Interior Features: Other
- Cooling: Central Air
- HeatSource: Gas
- HeatType: Forced Air
- ConstructionMaterials: Brick, Concrete
- Parcel Number: 719800033
- PropertyFeatures: Golf, Library, Park, Place Of Worship, School, School Bus Route
| School Name | Type | Grades | Catchment | Distance |
|---|---|---|---|---|
| {{ item.school_type }} | {{ item.school_grades }} | {{ item.is_catchment? 'In Catchment': '' }} | {{ item.distance }} |



































