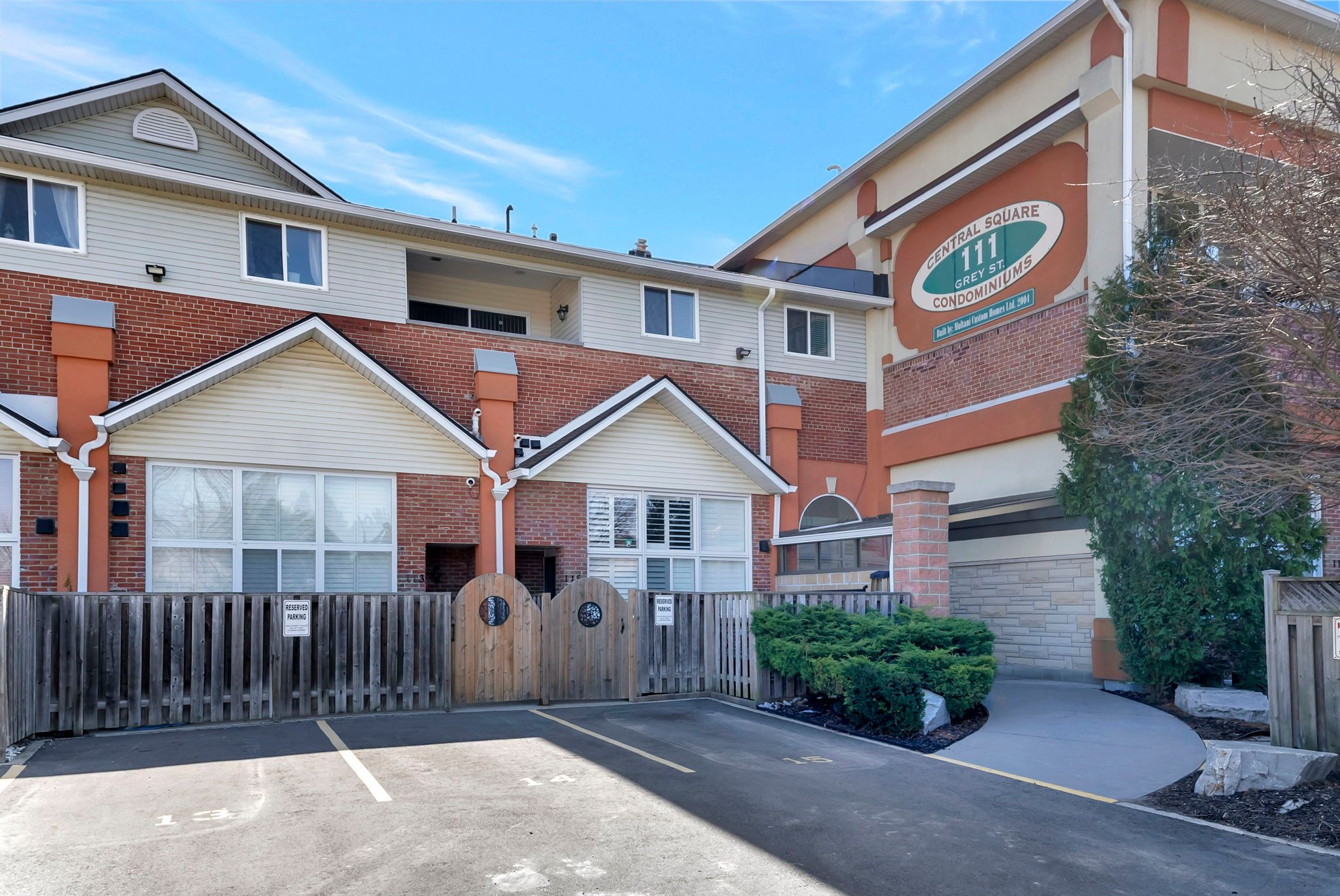$449,900
#212 - 111 Grey Street, Brantford, ON N3S 4V8
, Brantford,

























 Properties with this icon are courtesy of
TRREB.
Properties with this icon are courtesy of
TRREB.![]()
Welcome to 212-111 Grey Street a beautifully maintained 2-storey condo nestled in the heart of Brantford. Whether you're a first-time buyer, investor, or looking to downsize without sacrificing comfort or space, this bright and inviting home is a perfect fit. Boasting 3 generous bedrooms, 2 full bathrooms, and convenient in-suite laundry, this unit is designed for everyday ease. The open-concept main floor impresses with a stunning living room featuring soaring 16-foot ceilings, creating an airy and expansive feel that's ideal for both entertaining and unwinding. The kitchen is equipped with ample cupboard and counter space, complemented by stainless-steel appliances. Step out onto your private balcony, a perfect spot to sip your morning coffee or enjoy summer evenings. A spacious main floor bedroom, 4-piece bathroom, and laundry area complete the main level. Upstairs, youll find two additional bedrooms and another full bathroom, offering flexible living arrangements for families, guests, or a work-from-home setup. This move-in ready unit includes one assigned parking space and plenty of visitor parking. Located just minutes from shopping, transit, parks, and other local amenities, this is your chance to own a well-cared-for home in a prime central location.
- HoldoverDays: 60
- Architectural Style: 2-Storey
- Property Type: Residential Condo & Other
- Property Sub Type: Condo Apartment
- Directions: Clarence St to Grey, Head east on Grey and building is on South side.
- Tax Year: 2025
- Parking Features: Reserved/Assigned
- ParkingSpaces: 1
- Parking Total: 1
- WashroomsType1: 1
- WashroomsType1Level: Main
- WashroomsType2: 1
- WashroomsType2Level: Second
- BedroomsAboveGrade: 3
- Interior Features: Storage
- Cooling: Central Air
- HeatSource: Gas
- HeatType: Forced Air
- LaundryLevel: Main Level
- ConstructionMaterials: Brick
- Exterior Features: Controlled Entry, Porch
- Roof: Asphalt Shingle
| School Name | Type | Grades | Catchment | Distance |
|---|---|---|---|---|
| {{ item.school_type }} | {{ item.school_grades }} | {{ item.is_catchment? 'In Catchment': '' }} | {{ item.distance }} |


































