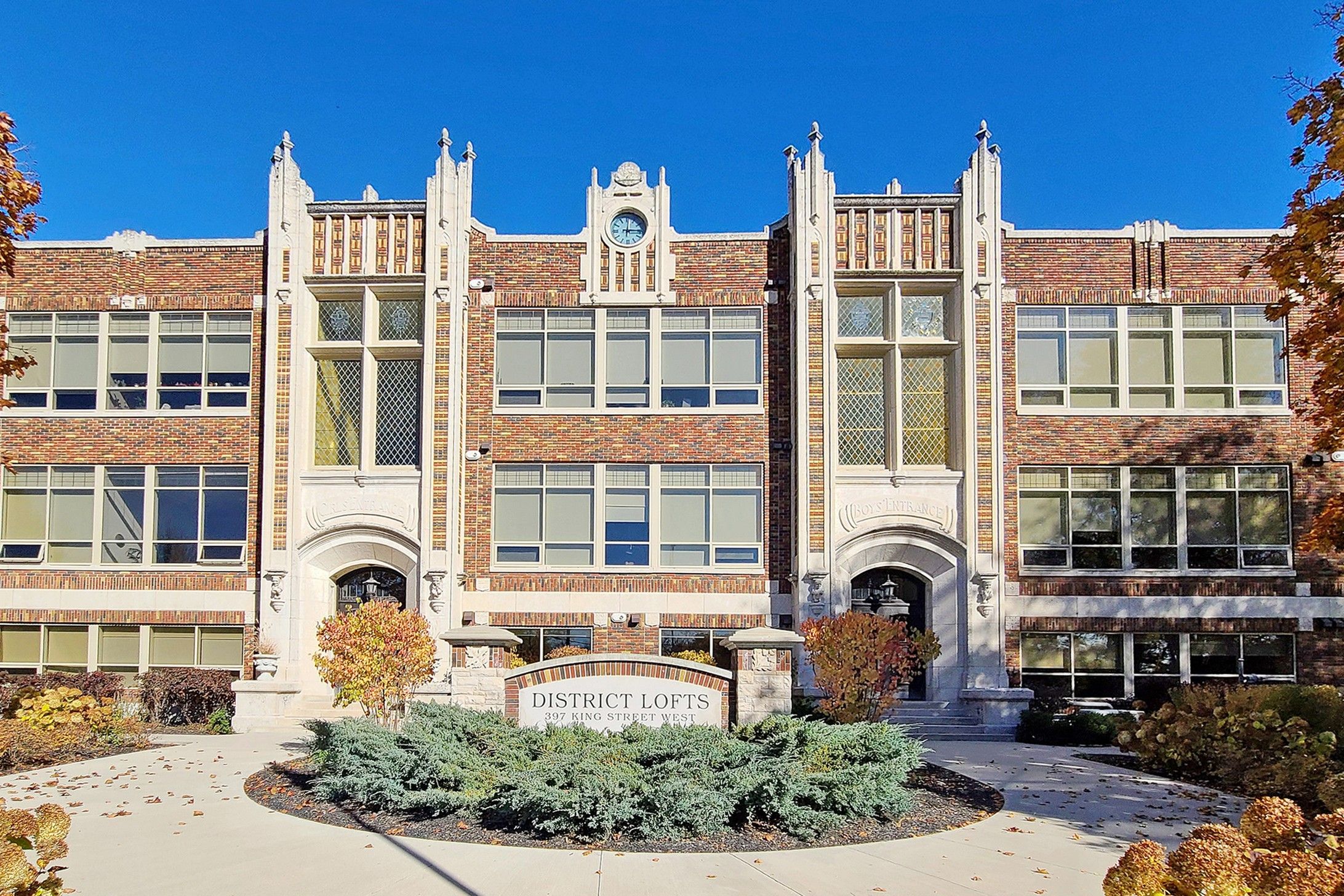$679,999
#108 - 397 King Street, Hamilton, ON L9H 1W9
Dundas, Hamilton,


























 Properties with this icon are courtesy of
TRREB.
Properties with this icon are courtesy of
TRREB.![]()
Welcome to the Dundas District Lofts nestled at the foot of the Niagara escarpment. Luxury Living at its finest! This tastefully designed 894 sq.ft stunning 1 bedroom+den boasts heated floors, in-suite laundry, custom window blinds, quartz countertops, 12 foot high ceilings. Listen to the sounds of the waterfall nearby while you enjoy the breathtaking views of Dundas Peak and the Niagara escarpment. This historic landmark is aniconic building in the community that was meticulously restored to showcase many of its original features. Amenities include: Beautiful roof top terrace, gym, lockers & party room. Walking distance to town, coffee shops and trails. Close to multiple golf courses, curling club and Spencer Gorge conservation area. This is a must see! **INTERBOARD LISTING: CORNERSTONE - HAMILTON-BURLINGTON**
- HoldoverDays: 90
- Architectural Style: 1 Storey/Apt
- Property Type: Residential Condo & Other
- Property Sub Type: Condo Apartment
- Directions: TAKE KING ST W HEADING TOWARDS ESCARPMENT, THEN TURN RIGHT ON BONDST N, TURN LEFT INTO DRIVEWAY AT REAR OF BUILDING ON PARK ST W,MAIN DOORS ARE IN THE REAR OF THE BUILDING
- Tax Year: 2024
- Parking Features: Surface
- Parking Total: 1
- WashroomsType1: 1
- WashroomsType1Level: Flat
- BedroomsAboveGrade: 1
- BedroomsBelowGrade: 1
- Interior Features: Primary Bedroom - Main Floor, Storage Area Lockers
- Cooling: Wall Unit(s)
- HeatSource: Gas
- HeatType: Radiant
- ConstructionMaterials: Brick, Stone
- Roof: Flat
- Foundation Details: Concrete, Concrete Block
- Topography: Wooded/Treed
- PropertyFeatures: Cul de Sac/Dead End, Golf, Greenbelt/Conservation, Park, Place Of Worship, School
| School Name | Type | Grades | Catchment | Distance |
|---|---|---|---|---|
| {{ item.school_type }} | {{ item.school_grades }} | {{ item.is_catchment? 'In Catchment': '' }} | {{ item.distance }} |



























