$399,900
#705 - 1255 COMMISSIONERS Road, London, ON N6K 3N5
South B, London,
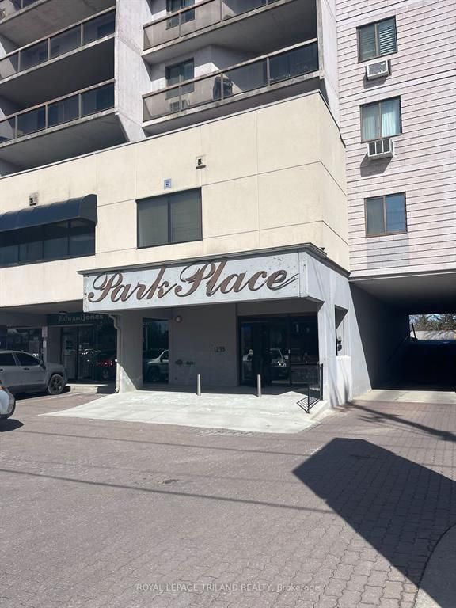
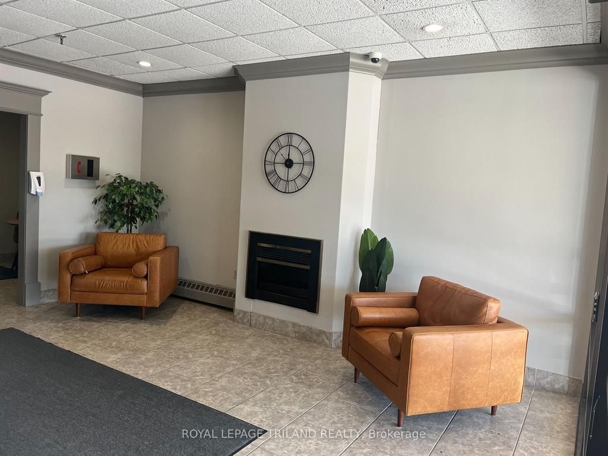

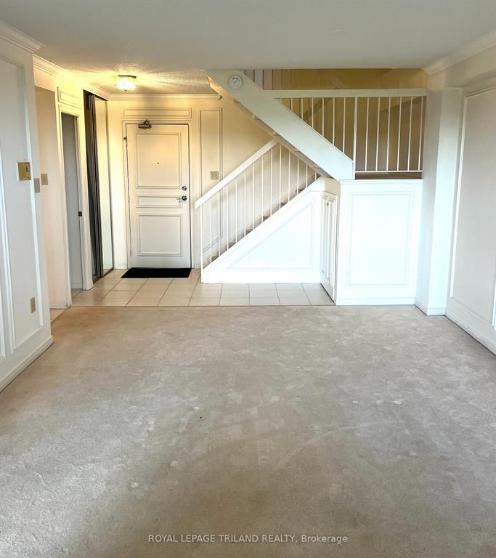
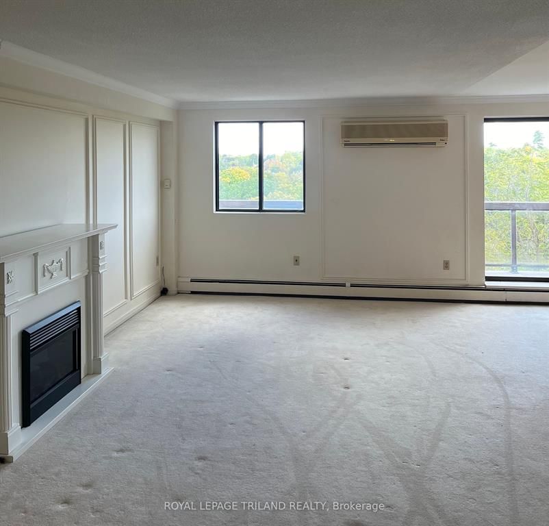
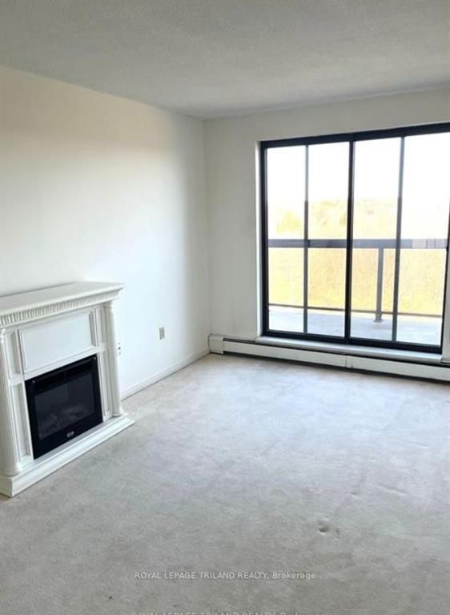
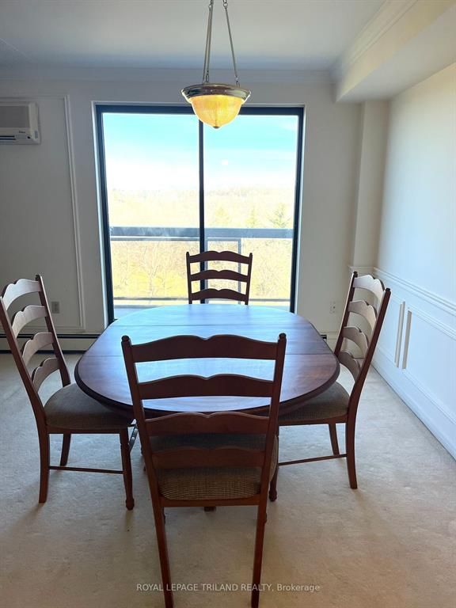
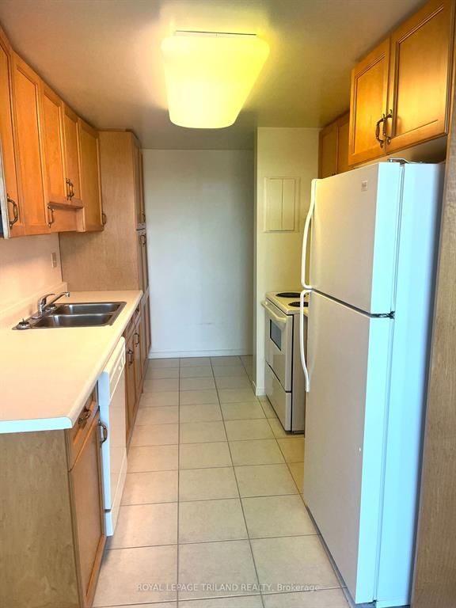
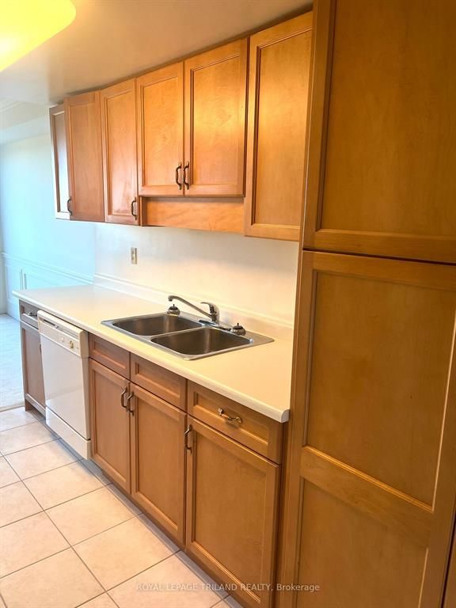
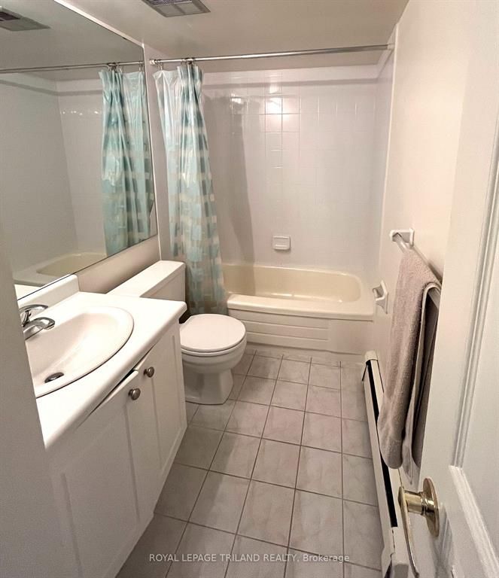
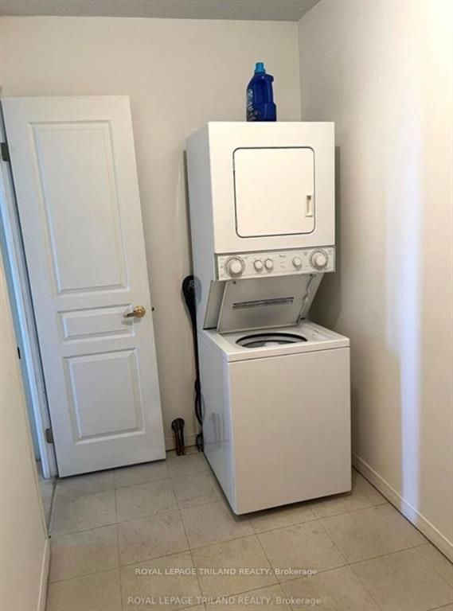
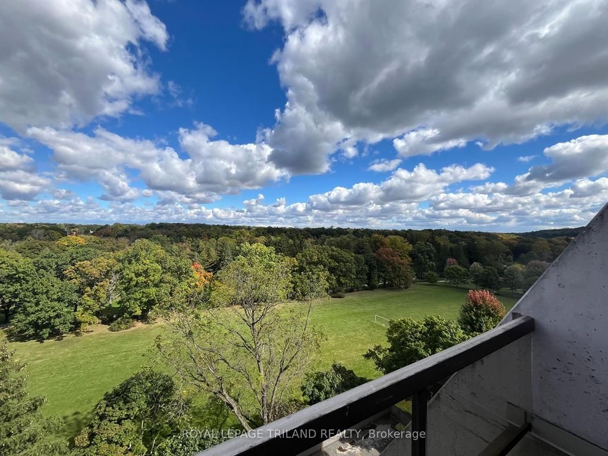
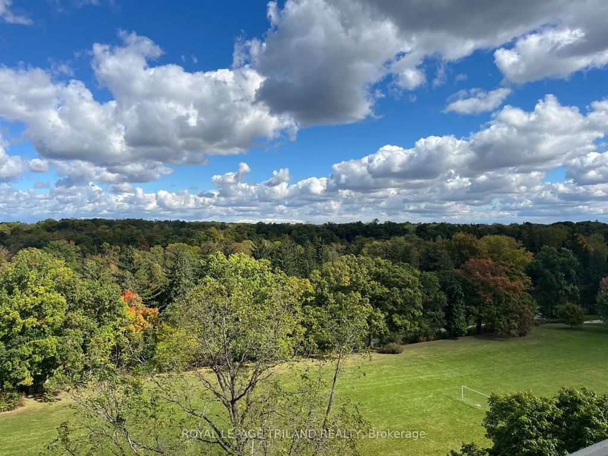
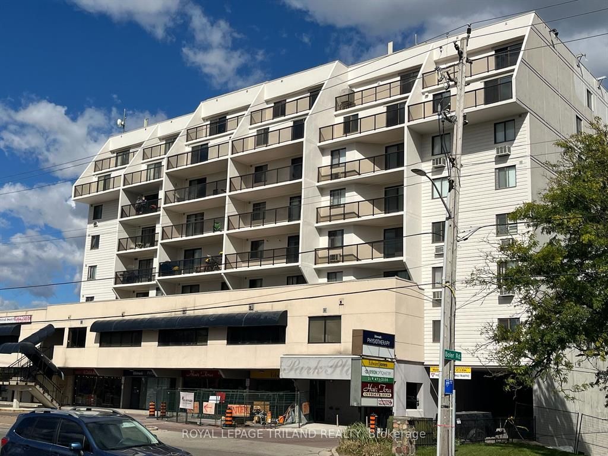
 Properties with this icon are courtesy of
TRREB.
Properties with this icon are courtesy of
TRREB.![]()
Prime location in the centre of Byron Village backing on to Springbank Park. This is a very rare 2 storey condo with breathtaking views of Springbank Park. This large unit is on the top floor and 2 storeys with 2 balconies. The second floor has 2 good size bedrooms, balcony, 4 piece bathroom and in unit laundry room with storage. Main floor has large living room, foyer, galley kitchen and a dining area with patio door to another balcony. There is a covered assigned parking spot but a vehicle is not needed in this location. You can walk to grocery store, 2 banks, 2 drug stores, LCBO, multiple eateries, coffee shops and direct access to walking trails, Springbank Park and Thames River. Condo fee includes heat (gas hot water radiant heat) and water.
- Architectural Style: 2-Storey
- Property Type: Residential Condo & Other
- Property Sub Type: Condo Apartment
- GarageType: Underground
- Directions: Commissioners Rd W to Boler Rd, building is on the NE corner
- Tax Year: 2024
- Parking Features: Reserved/Assigned
- Parking Total: 1
- WashroomsType1: 1
- WashroomsType1Level: Flat
- WashroomsType2: 1
- WashroomsType2Level: Second
- BedroomsAboveGrade: 2
- Interior Features: None
- Basement: None
- Cooling: Other
- HeatSource: Gas
- HeatType: Water
- ConstructionMaterials: Concrete
- Exterior Features: Controlled Entry
- Roof: Flat
- Foundation Details: Concrete
- Parcel Number: 088050098
- PropertyFeatures: Golf, Library, Public Transit, River/Stream, School
| School Name | Type | Grades | Catchment | Distance |
|---|---|---|---|---|
| {{ item.school_type }} | {{ item.school_grades }} | {{ item.is_catchment? 'In Catchment': '' }} | {{ item.distance }} |

