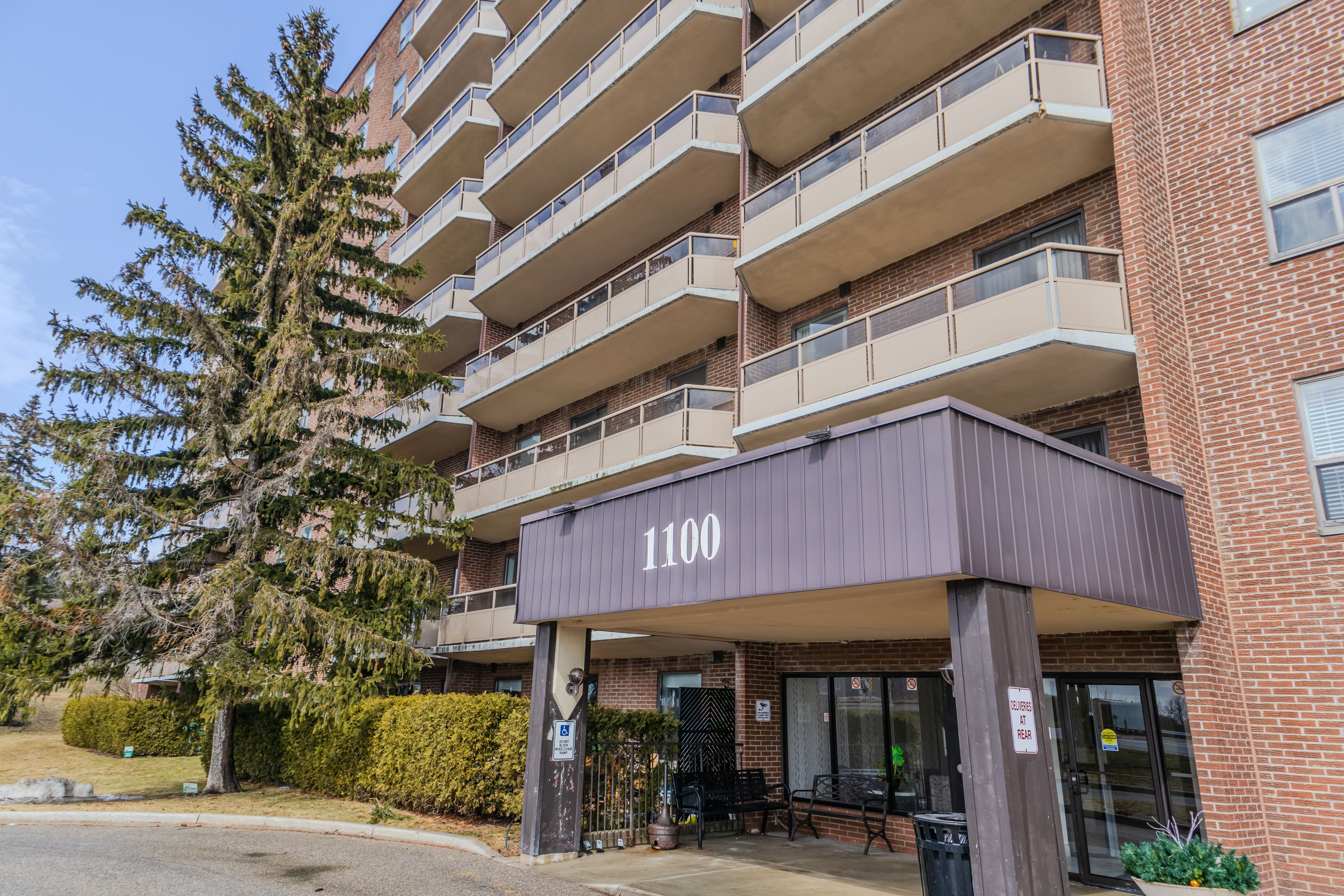$419,000
#705 - 1100 Courtland Avenue, Kitchener, ON N2C 2H9
, Kitchener,











































 Properties with this icon are courtesy of
TRREB.
Properties with this icon are courtesy of
TRREB.![]()
Welcome to 1100 Courtland Avenue, a beautifully updated 2-bedroom, 1-bathroom condo offering modern living in a prime Kitchener location. This well-maintained home features an upgraded kitchen with stainless steel appliances, a stylishly renovated washroom, and a private balcony for added relaxation. Residents can enjoy fantastic building amenities, including a gym and an outdoor pool. Conveniently located just steps from the LRT station and major bus terminal, commuting is effortless. Fairview Mall and big-box stores are just minutes away, providing easy access to shopping and dining. With quick access to Hwy 8 and 401, travel is seamless. Daily essentials are within reach, with Tim Hortons and a gas station nearby. A fantastic opportunity for first-time buyers, downsizers, or investors looking for a well-connected and stylish home. Wont last long.
- HoldoverDays: 90
- Architectural Style: Apartment
- Property Type: Residential Condo & Other
- Property Sub Type: Condo Apartment
- Directions: Courtland Ave & Blockline
- Tax Year: 2024
- Parking Features: Reserved/Assigned
- ParkingSpaces: 1
- Parking Total: 1
- WashroomsType1: 1
- WashroomsType1Level: Main
- BedroomsAboveGrade: 2
- Interior Features: Other
- Cooling: Window Unit(s)
- HeatSource: Gas
- HeatType: Water
- LaundryLevel: Lower Level
- ConstructionMaterials: Brick
- Parcel Number: 230610082
| School Name | Type | Grades | Catchment | Distance |
|---|---|---|---|---|
| {{ item.school_type }} | {{ item.school_grades }} | {{ item.is_catchment? 'In Catchment': '' }} | {{ item.distance }} |












































