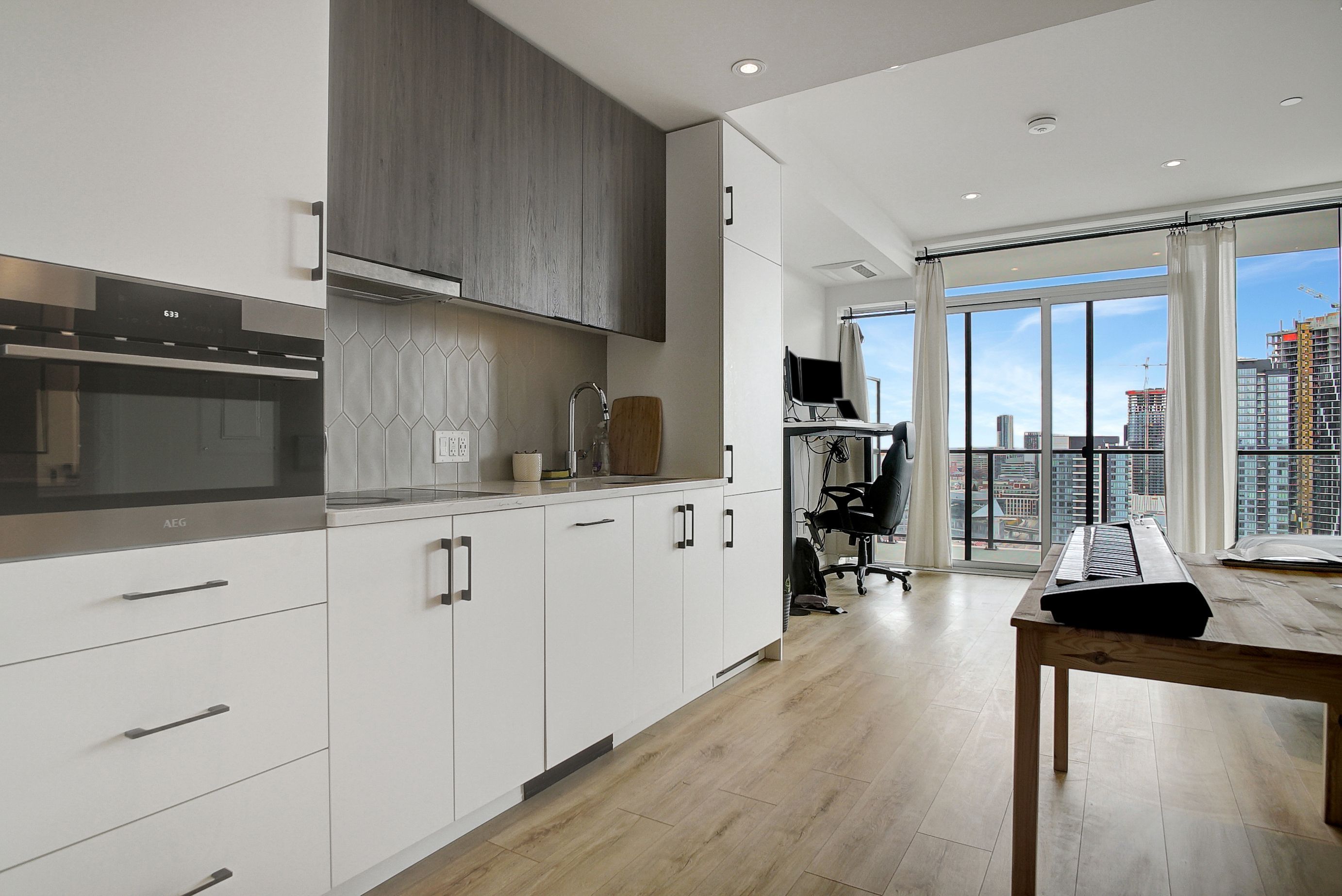$339,800
#1710 - 741 King Street, Waterloo, ON N2G 0E9
, Waterloo,



























 Properties with this icon are courtesy of
TRREB.
Properties with this icon are courtesy of
TRREB.![]()
THIS UNIT COMES WITH A SHORT TERM RENTAL LICENSE!!!!!! IT ALSO COMES WITH BUILT-IN MURPHY BED THAT CONVERTS TO A DESK. This newly constructed residence presents a perfect combination of thoughtful design and a prime downtown location. As you enter, you'll be greeted by a spacious layout featuring large floor-to-ceiling windows that flood the space with natural light and provide stunning views of the city. The apartment also features a private balcony, offering an ideal spot to relax while taking in the vibrant cityscape. One of the standout features is the versatile Murphy bed, which easily transforms into a desk, allowing for efficient use of space and flexibility for both work and relaxation. With its proximity to Kitchener's top dining spots, amenities, and convenient transportation options, this location ensures everything you need is just moments away. Don't miss the chance to make 1710 - 741 King St W your new home. Book a viewing today and experience the best of urban living in The Bright Building.
- HoldoverDays: 60
- Architectural Style: Apartment
- Property Type: Residential Condo & Other
- Property Sub Type: Condo Apartment
- GarageType: Underground
- Directions: Green St to King St W
- Tax Year: 2024
- WashroomsType1: 1
- WashroomsType1Level: Main
- Interior Features: Built-In Oven, Countertop Range, Wheelchair Access
- Cooling: Central Air
- HeatSource: Gas
- HeatType: Forced Air
- ConstructionMaterials: Brick, Metal/Steel Siding
- Roof: Flat
- PropertyFeatures: Park, Rec./Commun.Centre, School, Place Of Worship
| School Name | Type | Grades | Catchment | Distance |
|---|---|---|---|---|
| {{ item.school_type }} | {{ item.school_grades }} | {{ item.is_catchment? 'In Catchment': '' }} | {{ item.distance }} |




























