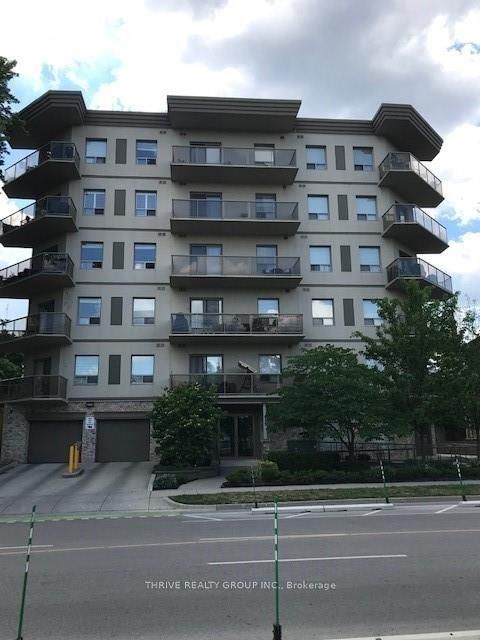$2,300
#504 - 435 Colborne Street, London, ON N6B 2T2
East F, London,


















 Properties with this icon are courtesy of
TRREB.
Properties with this icon are courtesy of
TRREB.![]()
Prime downtown location ... walk to all of the great restaurants and shops along Richmond Row and stroll through Victoria Park ... all just minutes away. Short drive to hospitals - great location for medical professionals. Quiet, well managed building located in the heart of downtown London. 5th floor views are North-West facing with large balcony that has room for patio area and BBQ. Modern condo with a great layout has a spacious kitchen with breakfast counter, lots of cupboards and stainless steel appliances: fridge, stove, microwave, dishwasher, bar fridge, as well as washer/dryer. This 2 bedroom layout offers nice privacy between both rooms. The large master bedroom with ensuite bathroom has soaker jetted tub and shower, which is on one side of the unit, while the other bedroom and 2nd Bathroom is on the other side of the unit, so offers good spacing between rooms. Kitchen/Living/Dining room area is an open floor plan with nice finishes for the cabinetry and flooring. Call today to book your private viewing! Unit includes1 underground assigned parking space. Additional parking spot may be rented. Landlord open to longer term lease. CAN BE RENTED FULLY FURNISHED, OR UNFURNISHED. Note photos are of unit 404 with exact same layout. Will be vacant May 15th.
- HoldoverDays: 90
- Architectural Style: Apartment
- Property Type: Residential Condo & Other
- Property Sub Type: Condo Apartment
- GarageType: Underground
- Directions: West side of Colborne, between Queens Ave & Dundas
- Parking Features: Underground
- ParkingSpaces: 1
- Parking Total: 1
- WashroomsType1: 1
- WashroomsType1Level: Main
- WashroomsType2: 1
- WashroomsType2Level: Main
- BedroomsAboveGrade: 2
- Cooling: Central Air
- HeatSource: Gas
- HeatType: Forced Air
- LaundryLevel: Main Level
- ConstructionMaterials: Brick
- Roof: Unknown
- Parcel Number: 093340031
- PropertyFeatures: Place Of Worship, School, Public Transit, Library, Park
| School Name | Type | Grades | Catchment | Distance |
|---|---|---|---|---|
| {{ item.school_type }} | {{ item.school_grades }} | {{ item.is_catchment? 'In Catchment': '' }} | {{ item.distance }} |



















