$299,900
$25,099#501 - 293 Mohawk Road, Hamilton, ON L9A 2J1
Hill Park, Hamilton,
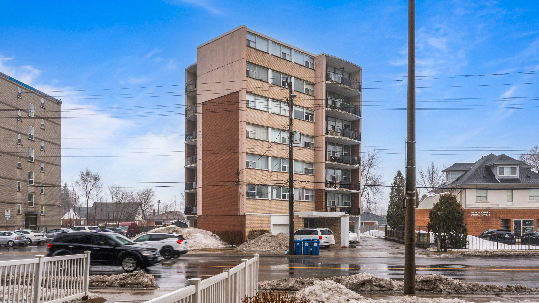
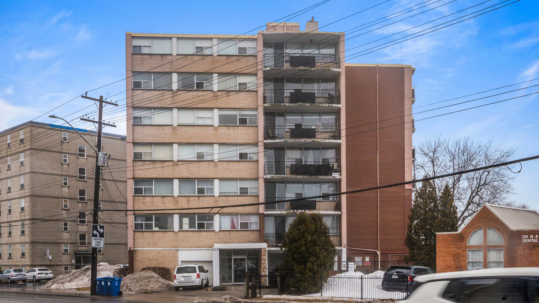
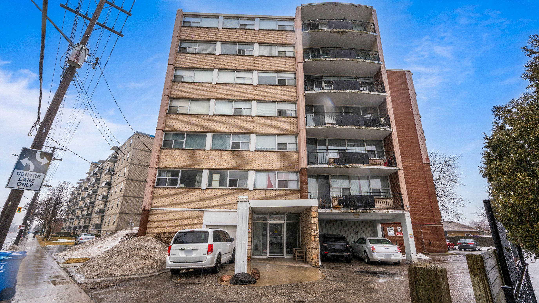
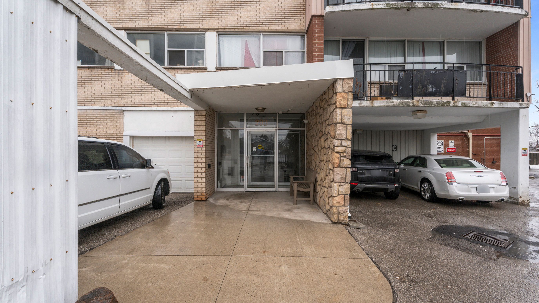
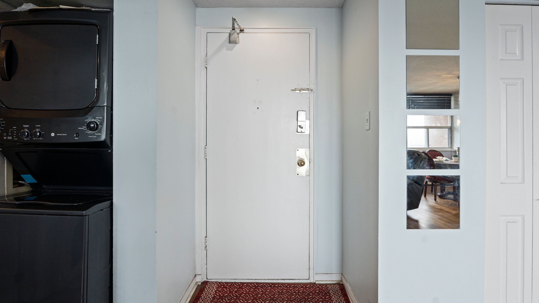
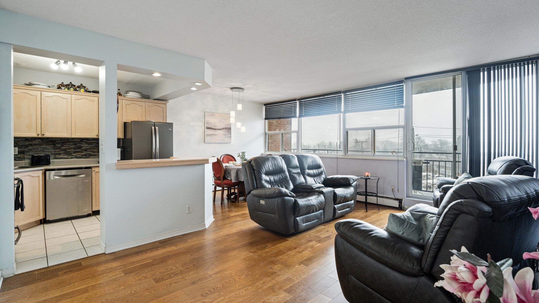
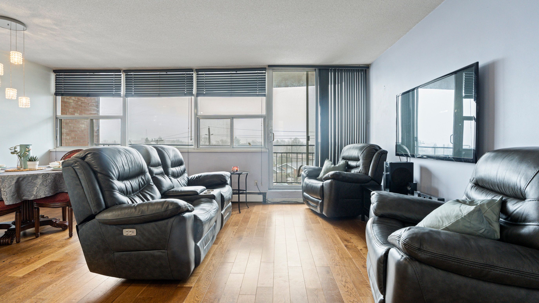
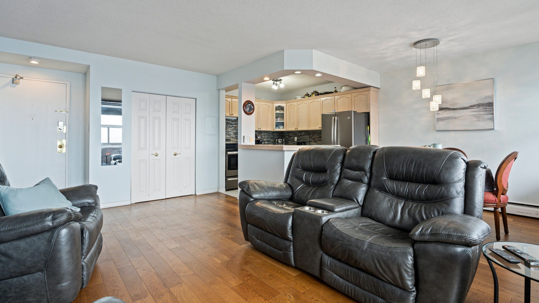
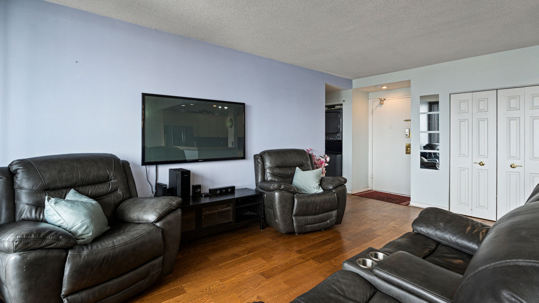
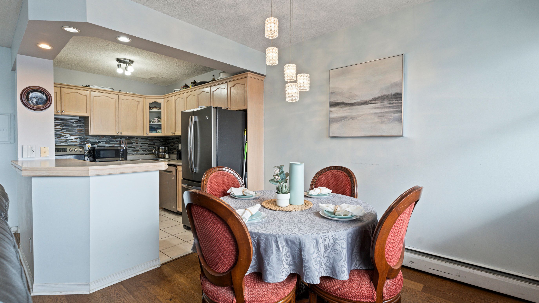
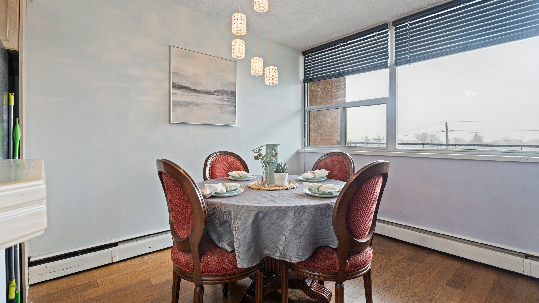
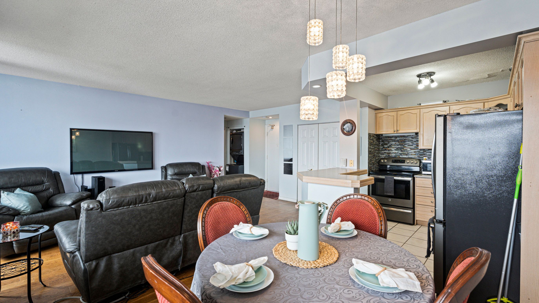
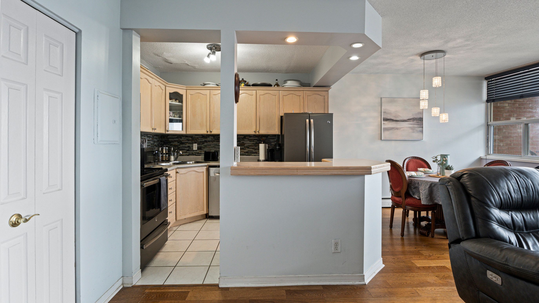
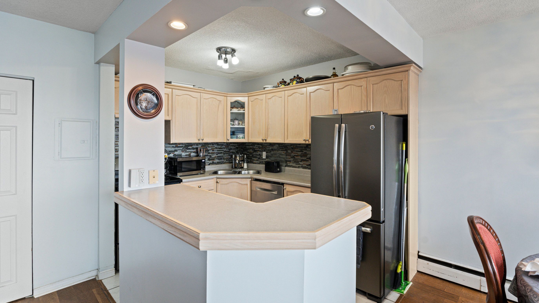
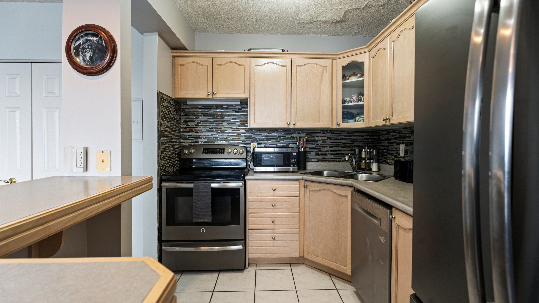
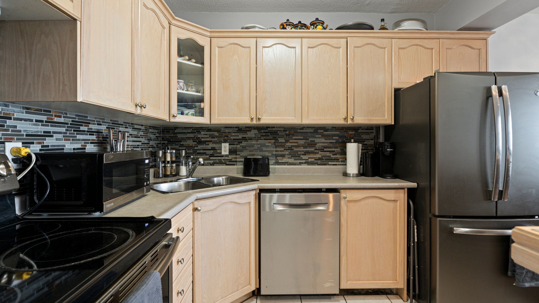
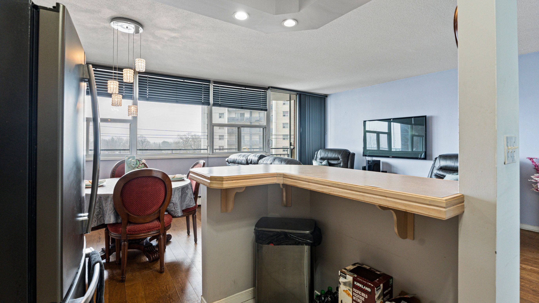
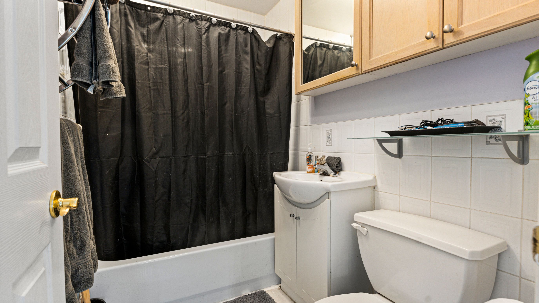
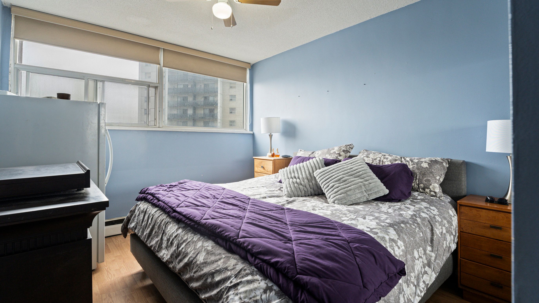
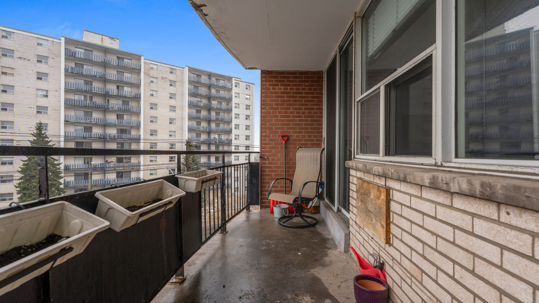
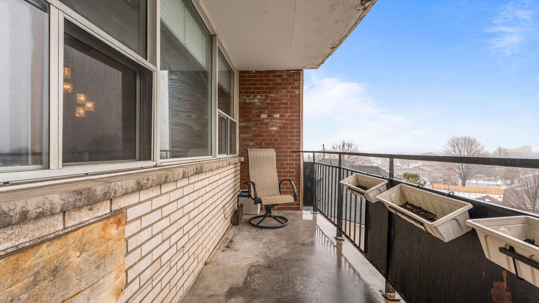
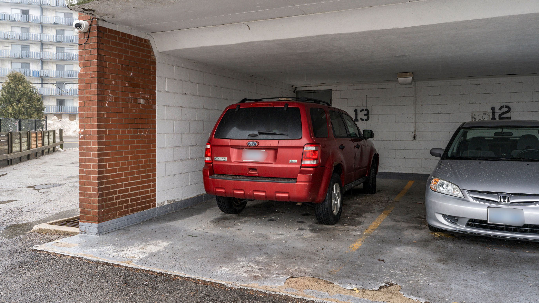
 Properties with this icon are courtesy of
TRREB.
Properties with this icon are courtesy of
TRREB.![]()
Welcome to this beautifully maintained one-bedroom, one-bathroom condo on the fifth floor, offering an ideal blend of comfort and convenience on Hamilton Mountain. Perfect for young professionals, first-time buyers, or those looking to downsize, this charming unit boasts modern amenities and a fantastic location. As you step inside, you're greeted by a bright and airy open-concept living space with large windows that let in plenty of natural light. The well-appointed kitchen offers ample counter space making meal prep a breeze. The cozy living area provides a perfect space to unwind or entertain, while the spacious bedroom is a peaceful retreat with plenty of closet space. One of the highlights of this condo is the in-suite laundry, offering the ultimate convenience and privacy. Say goodbye to shared laundry rooms! Plus, the private balcony is perfect for enjoying your morning coffee or unwinding after a long day. Situated in a prime location, this condo is close to parks, shopping, dining, and public transit, making it easy to access everything you need. With quick access to major highways, commuting to downtown Hamilton or other parts of the city is simple and stress-free. This condo has everything you need for a comfortable and convenient lifestyle don't miss your chance to make it your own! Book a private showing today and experience all this fantastic property has to offer.
- HoldoverDays: 90
- Architectural Style: Apartment
- Property Type: Residential Condo & Other
- Property Sub Type: Condo Apartment
- GarageType: Carport
- Directions: Located on Mohawk Rd E between Upper Wellington St and Upper Wentworth St.
- Tax Year: 2024
- ParkingSpaces: 1
- Parking Total: 1
- WashroomsType1: 1
- BedroomsAboveGrade: 1
- Interior Features: Carpet Free, Intercom
- HeatSource: Electric
- HeatType: Baseboard
- ConstructionMaterials: Brick
- Roof: Flat
- Parcel Number: 182960014
- PropertyFeatures: School, Park, Place Of Worship, Public Transit, Hospital
| School Name | Type | Grades | Catchment | Distance |
|---|---|---|---|---|
| {{ item.school_type }} | {{ item.school_grades }} | {{ item.is_catchment? 'In Catchment': '' }} | {{ item.distance }} |























