$509,900
$10,000#1106 - 429 Somerset Street, OttawaCentre, ON K2P 2P5
4102 - Ottawa Centre, Ottawa Centre,
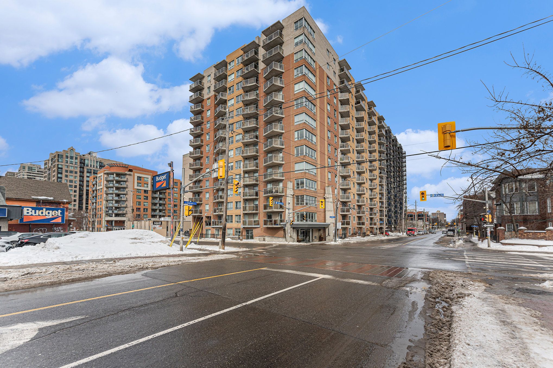

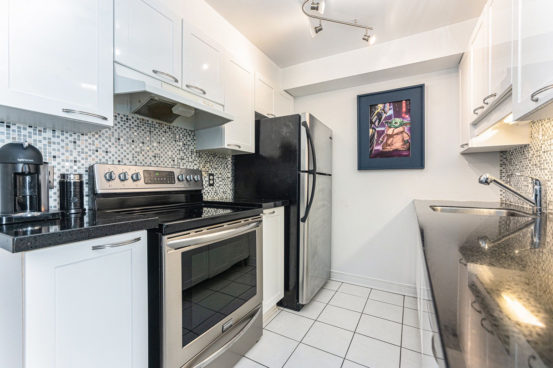
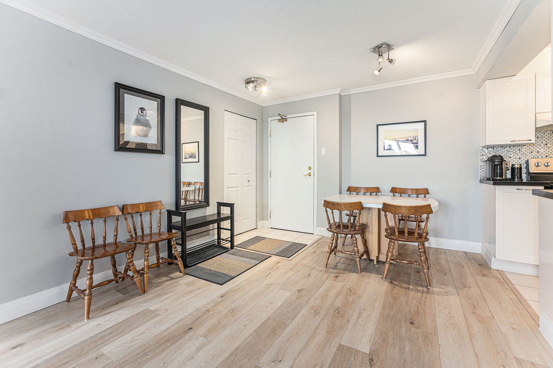
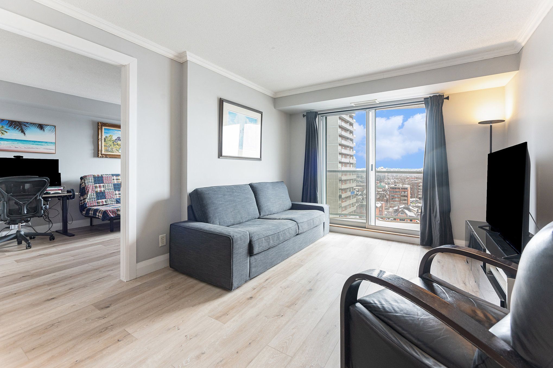
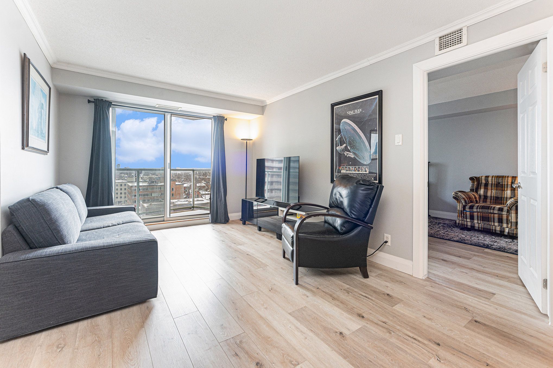
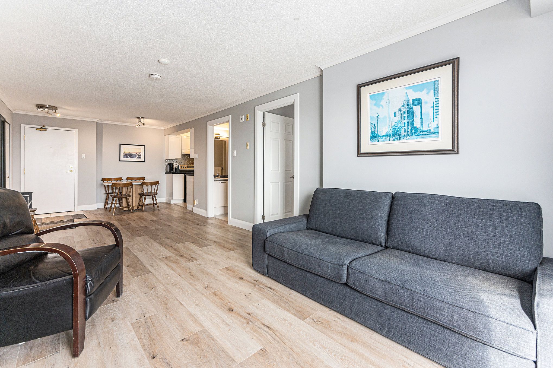
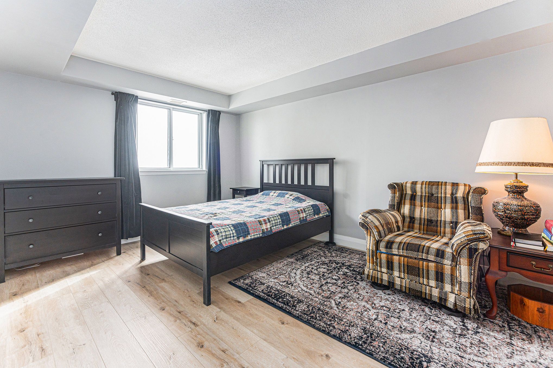
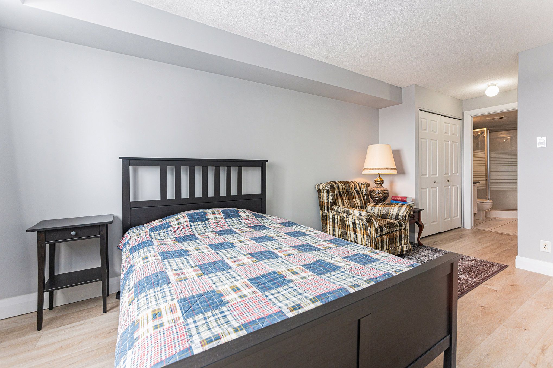
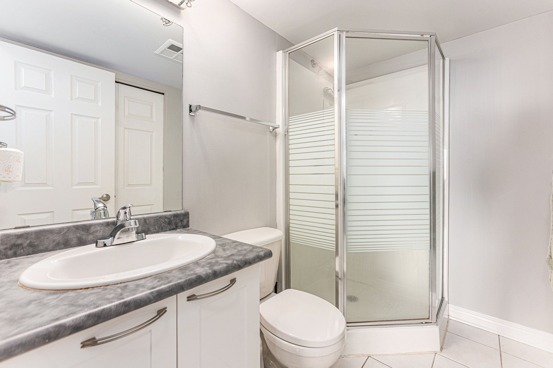
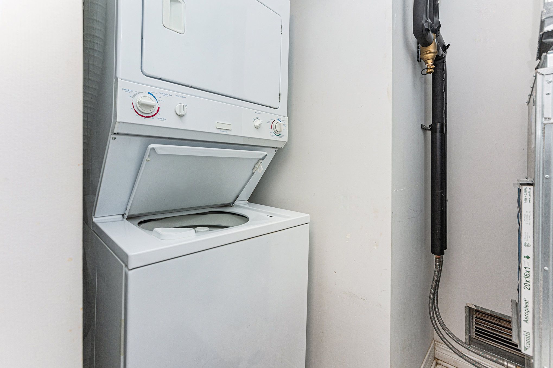
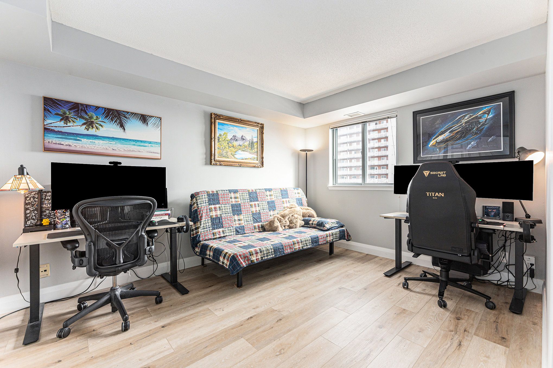
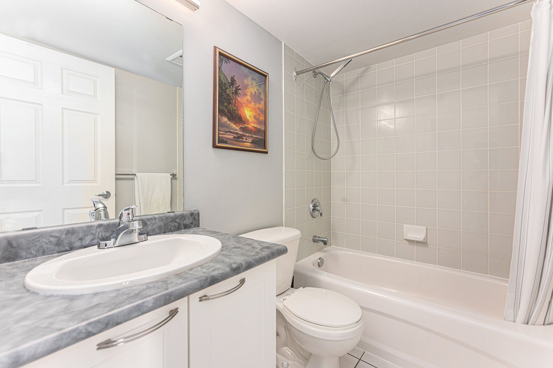
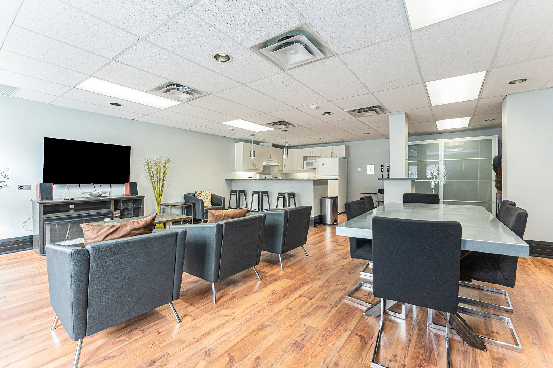
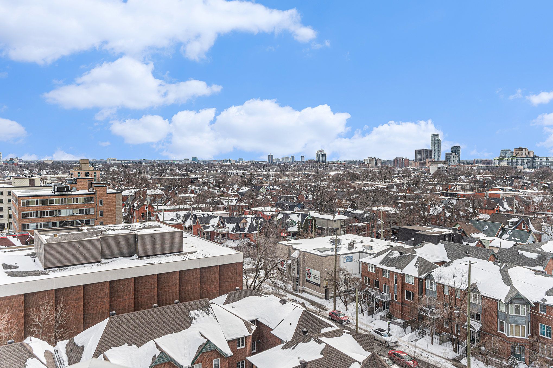
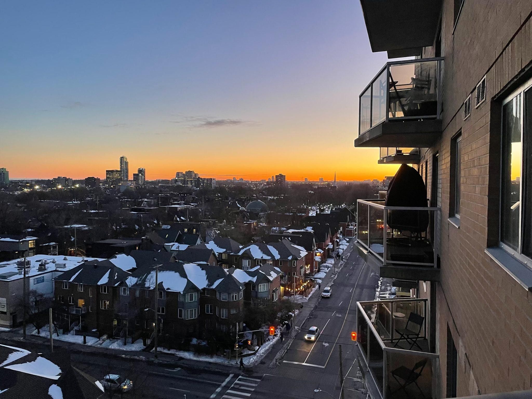
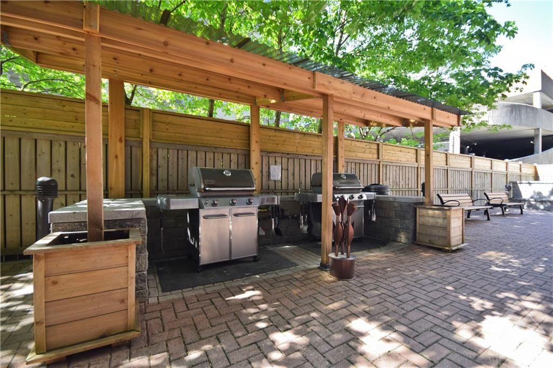
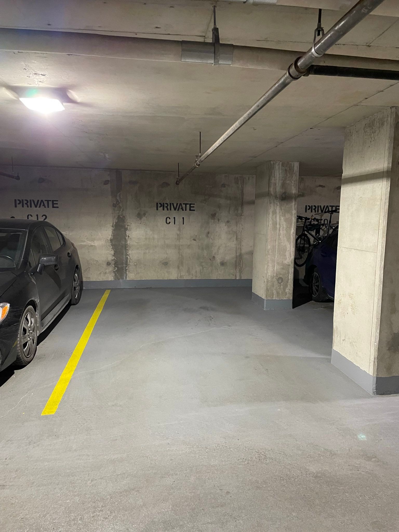
 Properties with this icon are courtesy of
TRREB.
Properties with this icon are courtesy of
TRREB.![]()
Welcome to The Strand by Claridge, a sought-after condo building situated at the corner of Kent and Somerset in the heart of Centretown. This bright and spacious 2-bedroom, 2-bathroom unit features an open-concept layout designed for both comfort and style. The updated kitchen boasts sleek quartz countertops, offering a contemporary feel that flows seamlessly into the sun-filled living room, where large patio doors invite plenty of natural light. The primary bedroom includes a private ensuite, while the second bedroom provides flexibility for guests, a home office, or additional living space. Enjoy the convenience of covered underground parking and a storage locker, along with fantastic building amenities such as indoor party rooms and outdoor common areas perfect for summer BBQs. Nestled in a safe and secure building, this condo offers unbeatable access to the 417, grocery stores, parks, bars, restaurants, and more.Experience the best of Centretown living. Schedule your private viewing today!
- HoldoverDays: 60
- Architectural Style: 1 Storey/Apt
- Property Type: Residential Condo & Other
- Property Sub Type: Condo Apartment
- GarageType: Underground
- Directions: Kent to Somerset
- Tax Year: 2024
- ParkingSpaces: 1
- Parking Total: 1
- WashroomsType1: 1
- WashroomsType1Level: Main
- WashroomsType2: 1
- WashroomsType2Level: Main
- BedroomsAboveGrade: 2
- Cooling: Central Air
- HeatSource: Gas
- HeatType: Forced Air
- ConstructionMaterials: Brick
- Parcel Number: 156690417
- PropertyFeatures: Library, Public Transit, Rec./Commun.Centre
| School Name | Type | Grades | Catchment | Distance |
|---|---|---|---|---|
| {{ item.school_type }} | {{ item.school_grades }} | {{ item.is_catchment? 'In Catchment': '' }} | {{ item.distance }} |

