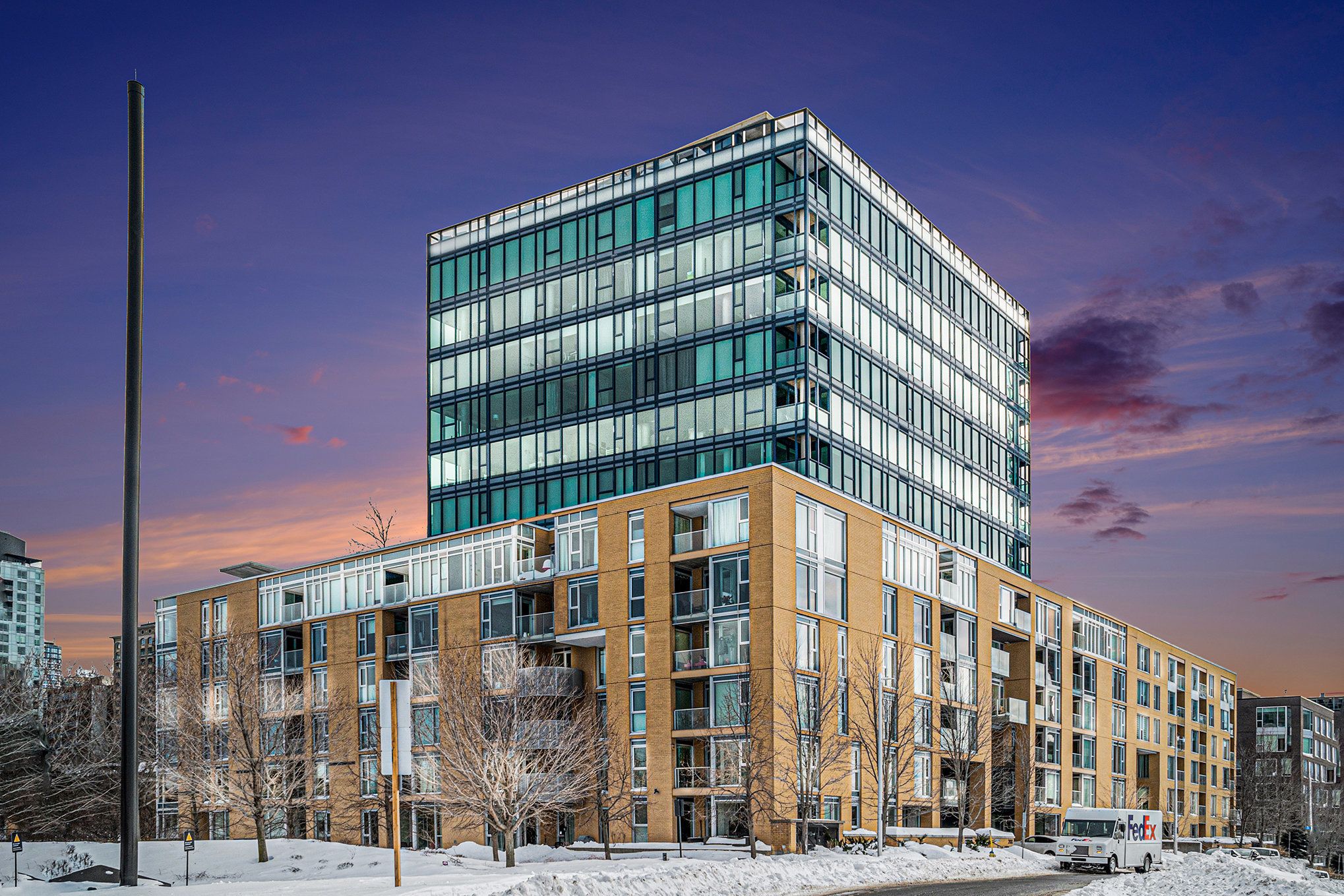$624,900
$25,000#906 - 250 Lett Street, WestCentreTown, ON K1R 0A8
4204 - West Centre Town, West Centre Town,






























 Properties with this icon are courtesy of
TRREB.
Properties with this icon are courtesy of
TRREB.![]()
What a view!! Welcome to Le Breton Flats with this charming 2 Bedroom, 1 full Bath unit with a view that can't be beat. The open concept layout features stunning hardwood floors, a beautifully updated kitchen with stainless steel appliances and large windows from floor to ceiling. You could live in this fabulous location and also enjoy the convenient in-unit laundry, covered balcony, indoor pool, gym, rec room and roof top entertainment area with BBQ's. Location can't be beat! Cycle, run or walk by the river, walk the nature trails, enjoy the nearby parks and more. Close to major public transit routes and the O-Train, Parliament, War Museum and the annual Bluesfest. Parking space included! Storage locker included! A must see!
- HoldoverDays: 60
- Architectural Style: Apartment
- Property Type: Residential Condo & Other
- Property Sub Type: Condo Apartment
- GarageType: Underground
- Directions: Go North on Booth Street until you get to Fleet Street and turn Right. Then take a left on Lett and the building is on your right.
- Tax Year: 2024
- Parking Total: 1
- WashroomsType1: 1
- BedroomsAboveGrade: 2
- Cooling: Central Air
- HeatSource: Gas
- HeatType: Forced Air
- ConstructionMaterials: Brick
- Parcel Number: 158680205
- PropertyFeatures: River/Stream
| School Name | Type | Grades | Catchment | Distance |
|---|---|---|---|---|
| {{ item.school_type }} | {{ item.school_grades }} | {{ item.is_catchment? 'In Catchment': '' }} | {{ item.distance }} |































