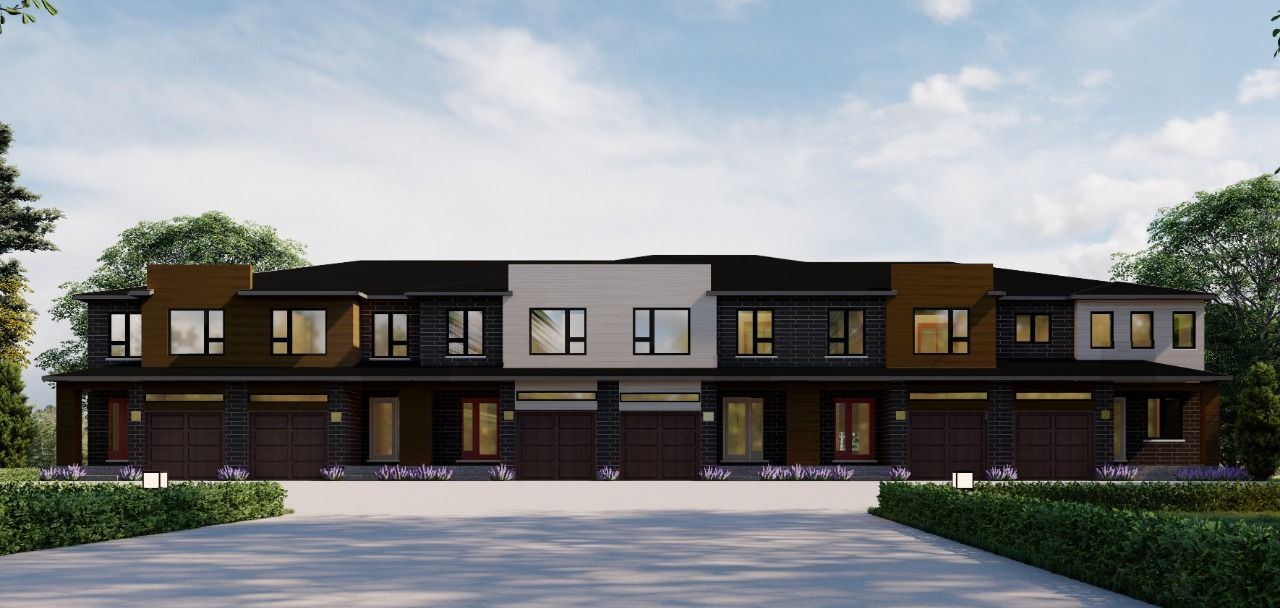$764,900
132 Bur Oak Common, Cambridge, ON N1S 0E5
, Cambridge,
3
|
3
|
1
|
1,599 sq.ft.
|
Year Built: New
|

 Properties with this icon are courtesy of
TRREB.
Properties with this icon are courtesy of
TRREB.![]()
Introducing the Salem Model by Freure Homes. This brand-new home features three bedrooms, an eat-in kitchen complete with granite countertops and an island perfect for entertaining. Set to complete in Fall 2026, this property offers a flexible deposit structure, requiring $30,000 upon firming and $1,500 monthly until one month prior to closing. Property is under construction, photos are representative.
Property Info
MLS®:
X11991176
Listing Courtesy of
BODE
Total Bedrooms
3
Total Bathrooms
3
Basement
1
Floor Space
1400-1599 sq.ft.
Style
2-Storey
Last Updated
2025-02-27
Property Type
Condo
Listed Price
$764,900
Unit Pricing
$478/sq.ft.
Strata Fee
$112.00
Year Built
New
Rooms
More Details
Exterior Finish
Brick, Vinyl Siding
Parking Cover
1
Parking Total
1
Summary
- HoldoverDays: 30
- Architectural Style: 2-Storey
- Property Type: Residential Condo & Other
- Property Sub Type: Common Element Condo
- GarageType: Attached
- Directions: Google Maps
- Tax Year: 2025
- ParkingSpaces: 1
- Parking Total: 2
Location and General Information
Taxes and HOA Information
Parking
Interior and Exterior Features
- WashroomsType1: 1
- WashroomsType1Level: Main
- WashroomsType2: 1
- WashroomsType2Level: Second
- WashroomsType3: 1
- WashroomsType3Level: Second
- BedroomsAboveGrade: 3
- Interior Features: Rough-In Bath
- Basement: Full, Unfinished
- Cooling: Central Air
- HeatSource: Gas
- HeatType: Forced Air
- LaundryLevel: Upper Level
- ConstructionMaterials: Brick, Vinyl Siding
- Exterior Features: Deck, Porch
- Roof: Asphalt Shingle
Bathrooms Information
Bedrooms Information
Interior Features
Exterior Features
Property
- Foundation Details: Concrete
- Topography: Wooded/Treed
- PropertyFeatures: Wooded/Treed
Property and Assessments
Others
Sold History
MAP & Nearby Facilities
(The data is not provided by TRREB)
Map
Nearby Facilities
Public Transit ({{ nearByFacilities.transits? nearByFacilities.transits.length:0 }})
SuperMarket ({{ nearByFacilities.supermarkets? nearByFacilities.supermarkets.length:0 }})
Hospital ({{ nearByFacilities.hospitals? nearByFacilities.hospitals.length:0 }})
Other ({{ nearByFacilities.pois? nearByFacilities.pois.length:0 }})
School Catchments
| School Name | Type | Grades | Catchment | Distance |
|---|---|---|---|---|
| {{ item.school_type }} | {{ item.school_grades }} | {{ item.is_catchment? 'In Catchment': '' }} | {{ item.distance }} |
Mortgage Calculator
(The data is not provided by TRREB)
Nearby Similar Active listings
Nearby Open House listings
Nearby Price Reduced listings



