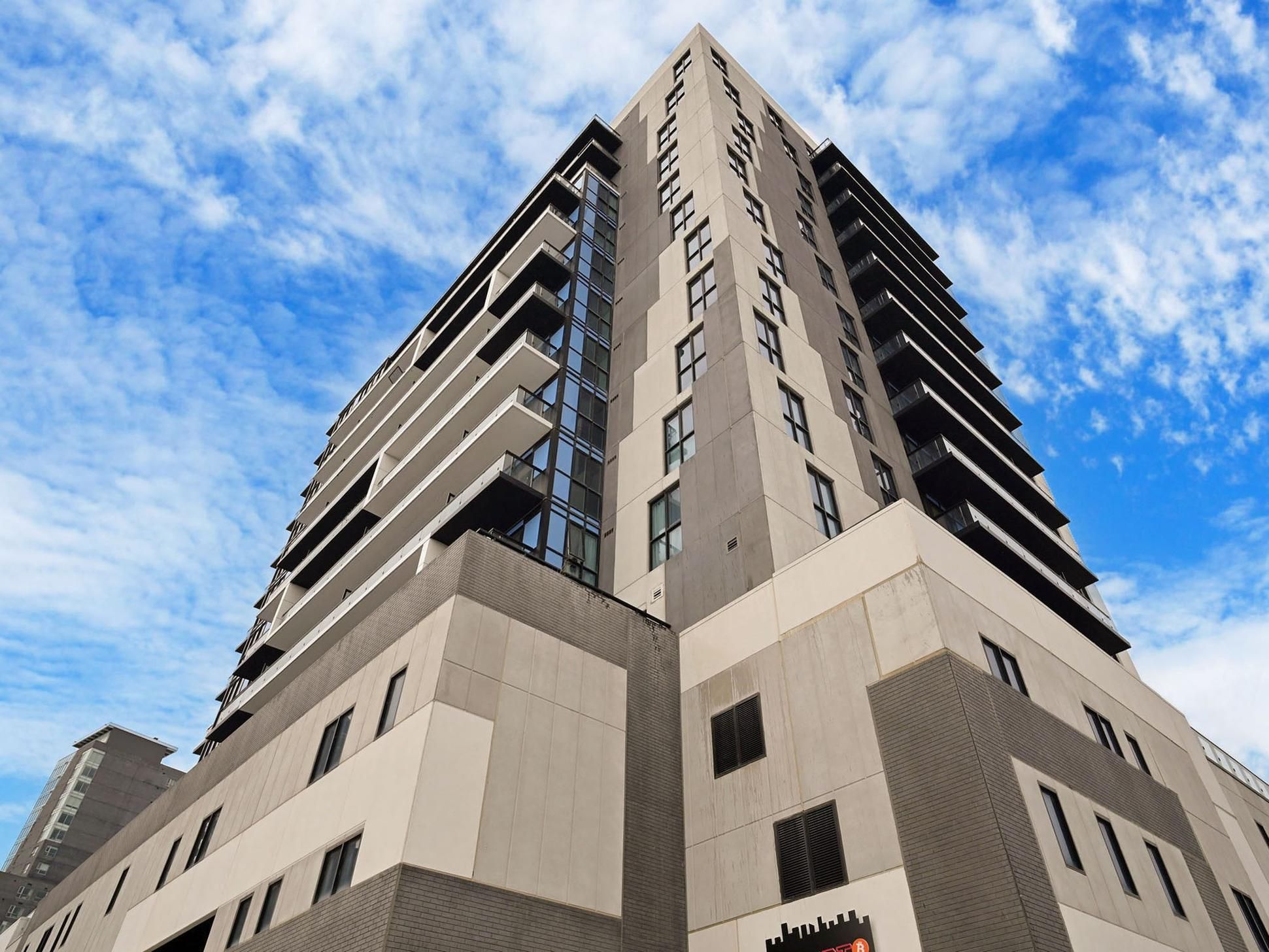$555,000
$44,999#1202 - 128 King Street, Waterloo, ON N2J 0E9
, Waterloo,























 Properties with this icon are courtesy of
TRREB.
Properties with this icon are courtesy of
TRREB.![]()
Introducing ONE28 Condos Suite #1202! This spectacular 2 bedroom, 2 bathroom suite boasts almost 1000 Sq. Ft. of interior living space and includes 1 Parking space and 1 Locker! Enjoy an open concept kitchen with backsplash, stainless steel appliances, a study/ dining area and a bright living room with access to a walk-out balcony, tons of Natural light with South and East exposure. This suite is the perfect place to call home for any student, growing family, downsizers and first time home buyers! Live in the centre of it all, located just minutes from Downtown Waterloo, Wilfred Laurier University, Waterloo University, UW Tech. Park, shopping, dining and entertainment! Enjoy all the convenient amenities this building has to offer! Lighting improvements to the hallway coming soon!
- HoldoverDays: 90
- Architectural Style: Apartment
- Property Type: Residential Condo & Other
- Property Sub Type: Condo Apartment
- GarageType: Other
- Directions: King St. North/University Ave. W/ Elgin Street
- Tax Year: 2024
- Parking Features: Underground
- ParkingSpaces: 1
- Parking Total: 1
- WashroomsType1: 1
- WashroomsType2: 1
- BedroomsAboveGrade: 2
- Interior Features: Other, Primary Bedroom - Main Floor
- Cooling: Central Air
- HeatSource: Gas
- HeatType: Forced Air
- ConstructionMaterials: Brick, Stucco (Plaster)
| School Name | Type | Grades | Catchment | Distance |
|---|---|---|---|---|
| {{ item.school_type }} | {{ item.school_grades }} | {{ item.is_catchment? 'In Catchment': '' }} | {{ item.distance }} |
























