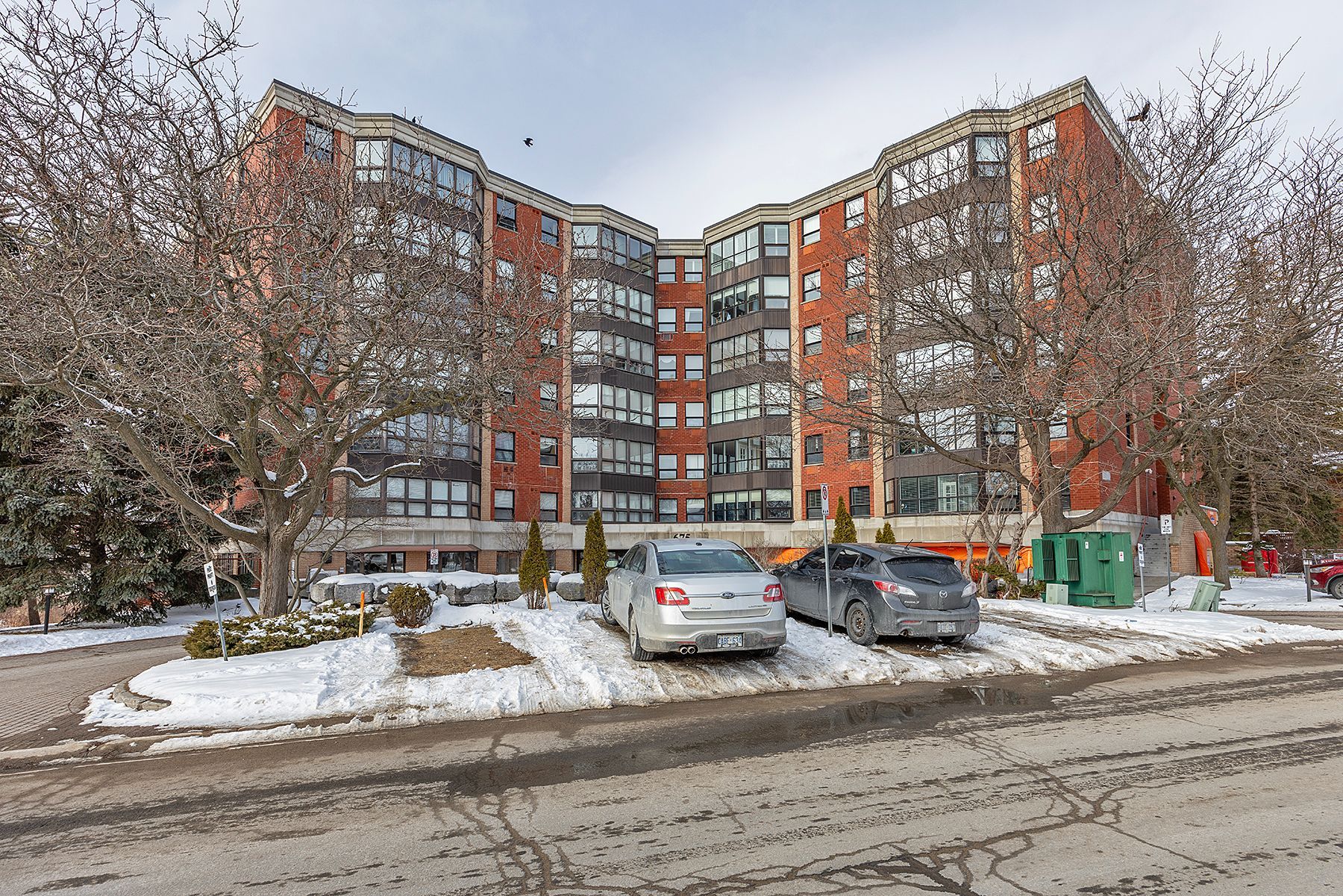$349,900
#601 - 675 Davis Drive, Kingston, ON K7M 8L5
35 - East Gardiners Rd, Kingston,

















































 Properties with this icon are courtesy of
TRREB.
Properties with this icon are courtesy of
TRREB.![]()
Welcome to Unit 601 at 675 Davis Drive in Kingston! This 2-bedroom, 1-bathroom condo is located in the popular west end, offering easy access to shopping, dining, and everything you need. As you step inside, you'll find a cozy galley-style kitchen with plenty of storage, leading into a welcoming dining area and a bright, spacious living room filled with natural light from oversized windows. The view from the 6th floor is spectacular, with stunning sunsets across to the west. A separate den has wall-to-wall windows, providing the perfect spot for a home office or peaceful reading nook. The master bedroom is generously sized and conveniently located near the main 4-piece bathroom, featuring a walk-in bathtub for enhanced accessibility and comfort. With in-suite laundry, including a stacking washer and dryer, plus a utility room for extra storage, this condo makes life a little easier. You'll also enjoy the convenience of an underground parking spot. The building offers some great amenities, including an indoor pool, games room, party room, outdoor patio, and a communal BBQ area, giving you plenty of ways to unwind and connect with neighbours. Come see it for yourself!
- Architectural Style: Apartment
- Property Type: Residential Condo & Other
- Property Sub Type: Condo Apartment
- GarageType: Attached
- Tax Year: 2024
- Parking Features: Inside Entry, Reserved/Assigned, Underground
- ParkingSpaces: 1
- Parking Total: 1
- WashroomsType1: 1
- WashroomsType1Level: Main
- BedroomsAboveGrade: 2
- Interior Features: Atrium, Intercom, Primary Bedroom - Main Floor, Water Heater, Wheelchair Access
- Cooling: Wall Unit(s)
- HeatSource: Electric
- HeatType: Baseboard
- LaundryLevel: Main Level
- ConstructionMaterials: Brick, Brick Front
- Exterior Features: Controlled Entry, Landscaped, Recreational Area, Year Round Living
- Roof: Flat, Tar and Gravel
- Foundation Details: Concrete
- Parcel Number: 367420063
- PropertyFeatures: Library, Park, Place Of Worship, Public Transit, Rec./Commun.Centre, School Bus Route
| School Name | Type | Grades | Catchment | Distance |
|---|---|---|---|---|
| {{ item.school_type }} | {{ item.school_grades }} | {{ item.is_catchment? 'In Catchment': '' }} | {{ item.distance }} |


















































