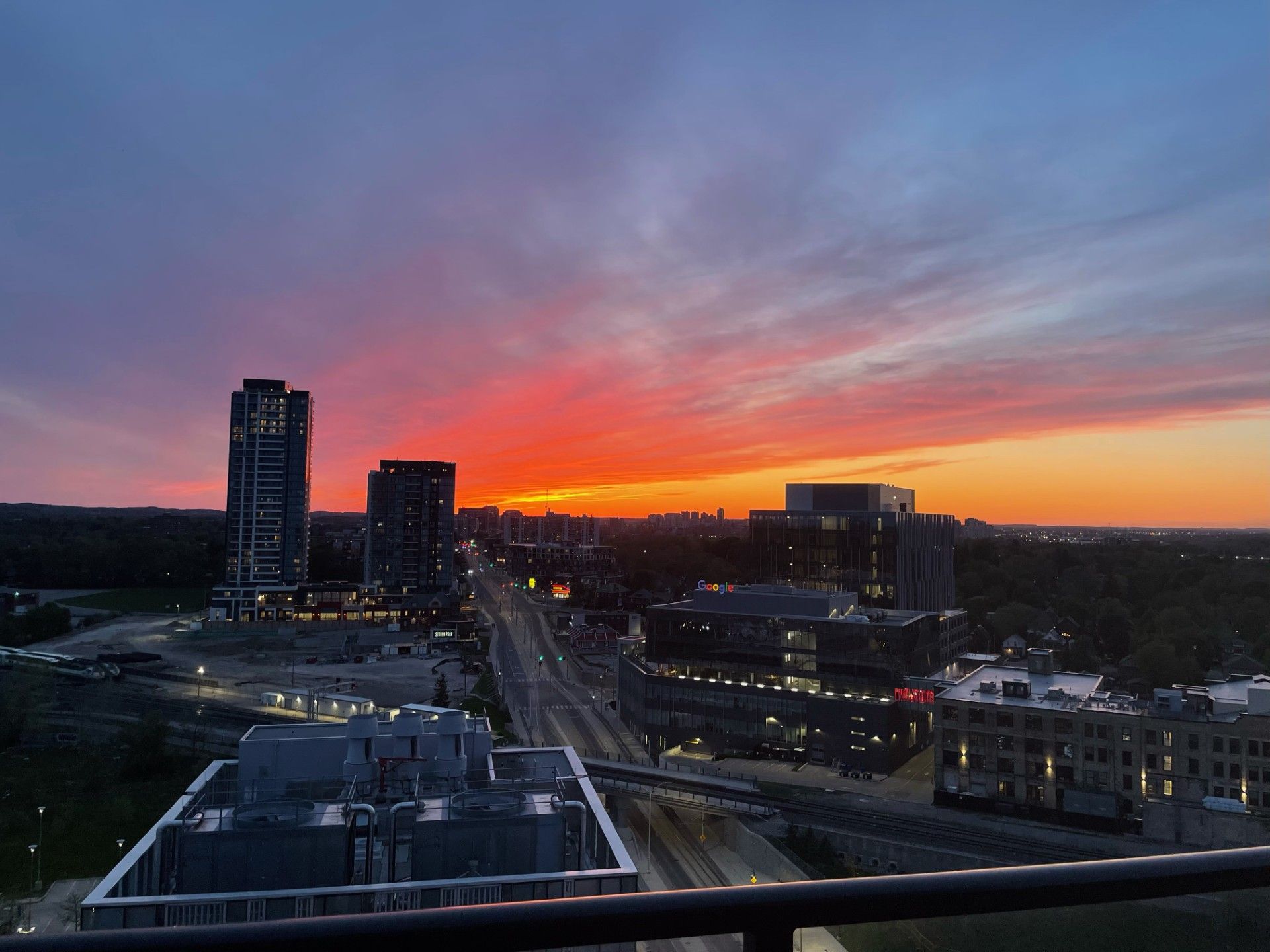$640,000
#1602 - 1 Victoria Street, Kitchener, ON N2G 0B5
, Kitchener,













































 Properties with this icon are courtesy of
TRREB.
Properties with this icon are courtesy of
TRREB.![]()
Elevate your lifestyle in this luxurious 16th-floor condo at 1 Victoria Street, where modern convenience meets sophisticated living in the heart of Kitchener. This 2-bedroom, 2-bathroom executive condo offers a premier urban lifestyle with stunning west-facing views and floor-to-ceiling windows that flood the space with natural light. Enjoy your mornings with coffee as the city wakes up or unwind on your balcony with breathtaking sunsets. Designed for comfort and style, the condo features custom closet organizers, in-suite laundry, and a built-in wall unit. A underground parking space and storage locker add convenience to your daily routine. Step outside to the best of urban living, with the GO Train, Via Rail, and ION rapid transit just moments away. Explore Kitchener's vibrant dining, cafe's, and key landmarks like Google, the School of Pharmacy, and Victoria Park - all within walking distance. The building's amenities include a fully equipped gym, stylish party room, theatre room, and rooftop terrace with panoramic city views. This is more than a condo - its your gateway to a vibrant, urban lifestyle.
- HoldoverDays: 30
- Architectural Style: 1 Storey/Apt
- Property Type: Residential Condo & Other
- Property Sub Type: Condo Apartment
- GarageType: Underground
- Tax Year: 2024
- Parking Features: Unreserved
- ParkingSpaces: 1
- Parking Total: 1
- WashroomsType1: 1
- WashroomsType2: 1
- BedroomsAboveGrade: 2
- Interior Features: Trash Compactor, Separate Heating Controls
- Cooling: Central Air
- HeatSource: Gas
- HeatType: Forced Air
- LaundryLevel: Main Level
- ConstructionMaterials: Brick, Concrete
- Roof: Flat
- Parcel Number: 236120181
- PropertyFeatures: Public Transit, Rec./Commun.Centre, Place Of Worship, Library, Arts Centre, School
| School Name | Type | Grades | Catchment | Distance |
|---|---|---|---|---|
| {{ item.school_type }} | {{ item.school_grades }} | {{ item.is_catchment? 'In Catchment': '' }} | {{ item.distance }} |














































