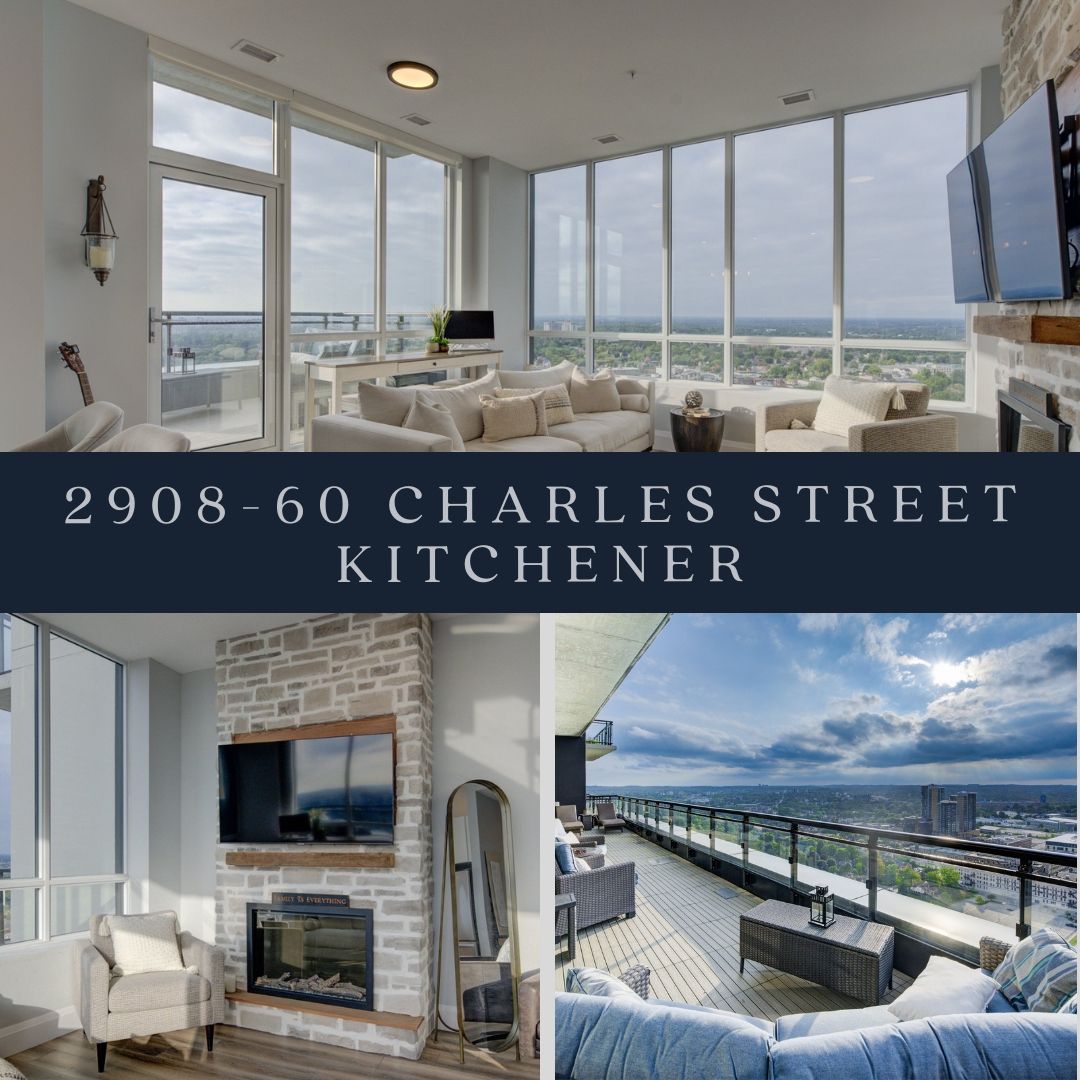$734,999
$15,001#2908 - 60 Charles Street, Kitchener, ON N2G 0C9
, Kitchener,








































 Properties with this icon are courtesy of
TRREB.
Properties with this icon are courtesy of
TRREB.![]()
WHAT A GREAT OPPORTUNITY!! This home is perfect for you! Whether you're downsizing or just want to be in the heartbeat of the city, the "Scott McGillivray Collection" boasts 10-foot ceilings & expansive terrace! Ultimate in luxury living with this stunning penthouse, offering panoramic views of the KW skyline that you can enjoy from your 400 SQ FT TERRACE! With composite plank decking! See breathtaking sunsets & take in endless vistas from this exceptional 29th floor vantage point. High-end upgrades including luxury vinyl tile flooring, modern light fixtures, premium hardware, and floor-to-ceiling windows. KITCHEN: SS appliances, GAS stove, under-cabinet lighting, granite countertops & a sleek hex marble backsplash. An extended kitchen includes a wine fridge & a 3-seater island, perfection for both cooking & entertaining. PRIMARY BEDROOM: features a walkout to the terrace & a chic 3 pc ensuite, while an additional 4 pc bathroom completes the space. Charlie West is designed for a lifestyle of ease & enjoyment. AMENITIES: stylish social lounge with a catering kitchen, a landscaped terrace, a pet run, pet-washing stations, a state-of-the-art fitness centre, yoga & wellness rooms, picnic area with Broil King BBQ, pet pad, pet wash area & secure parking for vehicles & bicycles, a meeting room & a guest suite for visitors. Charlie West overlooks Victoria Park & City Hall, offers direct access to the ION Light Rail Transit & a short walk to Google Canada & Kitchener's innovation districthome to major tech companies, universities, and colleges. UPGRADES: custom stone fireplace, extended granite kitchen, electronic blinds & custom closets. The building: 12 ELECTRIC VEHICLE CHARGING SPACE! Recycling & garbage chutes, concierge services three days a week with evening & wknd security. This condo offers a unique opportunity for you to live in the heart of a vibrant, urban neighbourhood.
- HoldoverDays: 45
- Architectural Style: Apartment
- Property Type: Residential Condo & Other
- Property Sub Type: Condo Apartment
- GarageType: Underground
- Tax Year: 2024
- Parking Features: Street Only
- Parking Total: 1
- WashroomsType1: 1
- WashroomsType1Level: Main
- WashroomsType2: 1
- WashroomsType2Level: Main
- BedroomsAboveGrade: 2
- Fireplaces Total: 1
- Interior Features: Carpet Free
- Cooling: Central Air
- HeatSource: Electric
- HeatType: Forced Air
- LaundryLevel: Main Level
- ConstructionMaterials: Concrete, Metal/Steel Siding
- Exterior Features: Patio, Lighting, Recreational Area, Landscaped, Controlled Entry, Landscape Lighting
- Roof: Flat
- Foundation Details: Poured Concrete
- Topography: Level, Sloping
- Parcel Number: 237300303
- PropertyFeatures: Place Of Worship, Public Transit, Park, Lake/Pond, Library, School
| School Name | Type | Grades | Catchment | Distance |
|---|---|---|---|---|
| {{ item.school_type }} | {{ item.school_grades }} | {{ item.is_catchment? 'In Catchment': '' }} | {{ item.distance }} |









































