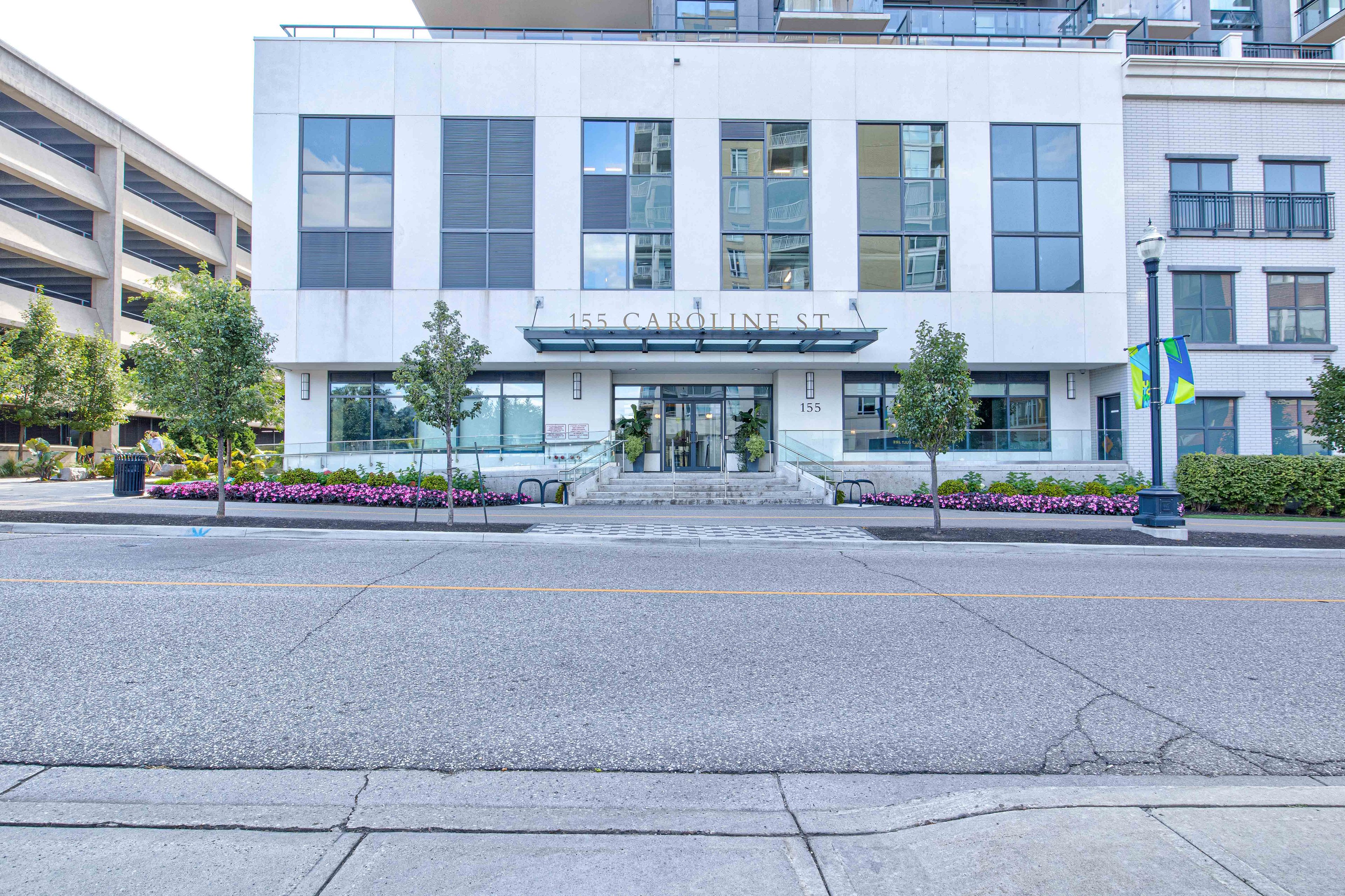$499,900
#603 - 155 Caroline Street, Waterloo, ON N2L 0J8
, Waterloo,



























 Properties with this icon are courtesy of
TRREB.
Properties with this icon are courtesy of
TRREB.![]()
Premium & spacious 1 Bedroom Condo for sale in the sought after Caroline Street Private Residences. Suite 603 offers southeastern views of Uptown Waterloo/Bauer District and is steps to everything needed for your new Condo lifestyle. Immediately upon entry you will notice the attention to detail. In pristine condition, this owner occupied comes equipped with an upgraded kitchen featuring granite countertops, large kitchen island with base cabinets, white subway tile backsplash and stainless steel appliances. With engineered hardwood flooring through the open concept kitchen and living room, you will be able to enjoy the perfectly appointed interior living space or entertain on your private balcony overlooking the city. The bathroom features ceramic tile flooring and surround tiled tub. One underground parking space and locker are included along with in suite laundry. Amenities include Concierge, fitness centre, guest suites, massive outdoor terrace with barbeques and putting green, and media room. Enjoy being steps from grocery stores including Vincenzo's, upscale restaurants, public transportation, Waterloo Park and Waterloo Square.
- HoldoverDays: 30
- Architectural Style: Apartment
- Property Type: Residential Condo & Other
- Property Sub Type: Condo Apartment
- GarageType: Underground
- Tax Year: 2024
- Parking Total: 1
- WashroomsType1: 1
- WashroomsType1Level: Main
- BedroomsAboveGrade: 6
- Cooling: Central Air
- HeatSource: Gas
- HeatType: Forced Air
- ConstructionMaterials: Brick
- Roof: Flat
- Foundation Details: Concrete
- Parcel Number: 236770300
- PropertyFeatures: Hospital, Park, Place Of Worship, Public Transit, Rec./Commun.Centre, School
| School Name | Type | Grades | Catchment | Distance |
|---|---|---|---|---|
| {{ item.school_type }} | {{ item.school_grades }} | {{ item.is_catchment? 'In Catchment': '' }} | {{ item.distance }} |




























