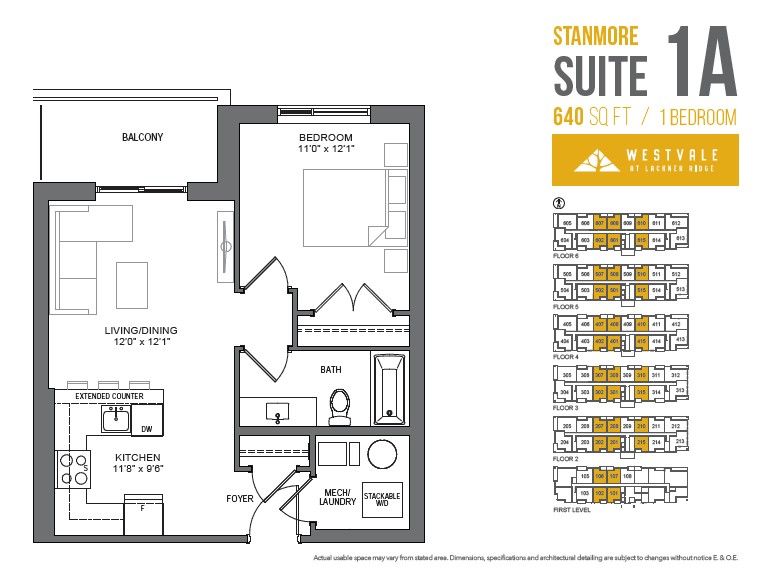$469,900
#106 - 1000 Lackner Place, Kitchener, ON N2A 4A8
, Kitchener,

 Properties with this icon are courtesy of
TRREB.
Properties with this icon are courtesy of
TRREB.![]()
Welcome to Westvale at Lackner Ridge, where modern comfort meets natural serenity in the heart of Kitchener's most sought-after neighborhood. This brand new, 1-bedroom unit boasts an open-concept layout, creating a spacious and airy atmosphere perfect for entertaining or relaxing. Step into the kitchen and be greeted by stunning quartz countertops, elegantly complemented by a sleek ceramic backsplash and stainless steel appliances. With 9ft ceilings enhancing the sense of space and luxury vinyl plank flooring throughout, every corner exudes contemporary charm and sophistication. Nestled just minutes away from the picturesque Grand River and scenic hiking trails, outdoor enthusiasts will find themselves immersed in nature's beauty at every turn. With convenience at your doorstep, this prime location ensures easy access to a myriad of amenities, from shopping centers to dining options and more.
- HoldoverDays: 90
- Architectural Style: Apartment
- Property Type: Residential Condo & Other
- Property Sub Type: Condo Apartment
- GarageType: Underground
- Tax Year: 2024
- Parking Features: Reserved/Assigned
- ParkingSpaces: 1
- Parking Total: 1
- WashroomsType1: 1
- BedroomsAboveGrade: 1
- Interior Features: Water Heater
- Cooling: Central Air
- HeatSource: Electric
- HeatType: Forced Air
- ConstructionMaterials: Brick
| School Name | Type | Grades | Catchment | Distance |
|---|---|---|---|---|
| {{ item.school_type }} | {{ item.school_grades }} | {{ item.is_catchment? 'In Catchment': '' }} | {{ item.distance }} |



