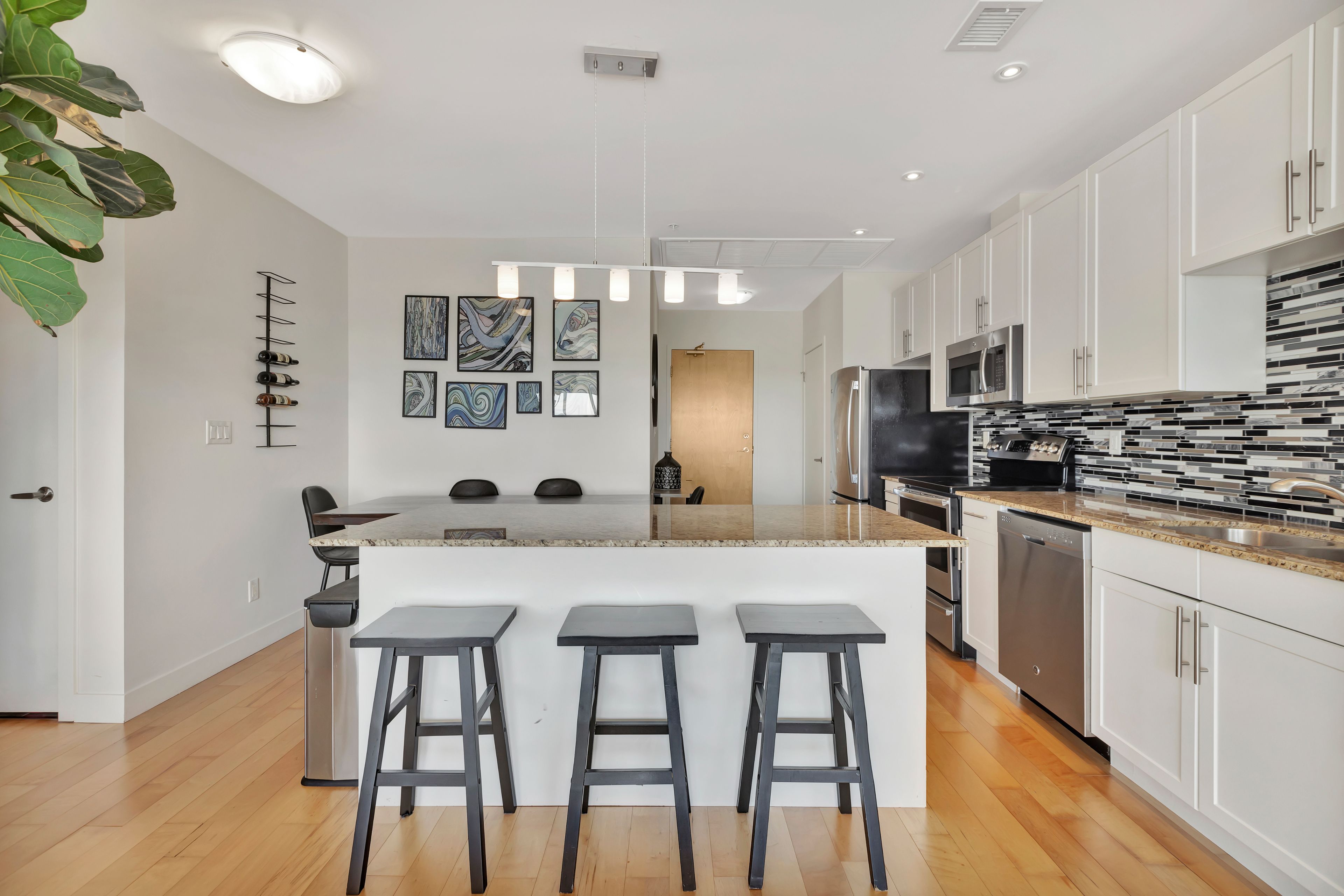$589,999
#1001 - 1 Victoria Street, Kitchener, ON N2G 0B5
, Kitchener,





























 Properties with this icon are courtesy of
TRREB.
Properties with this icon are courtesy of
TRREB.![]()
Welcome to urban luxury living at its finest! This stunning 2-bedroom, 2-bathroom condo at 1 Victoria Street S Unit #1001 in Kitchener, Ontario offers the perfect blend of comfort, style, and convenience. Step inside to discover an open-concept layout featuring floor-to-ceiling windows that flood the space with natural light, creating a bright and inviting atmosphere. The spacious living area flows seamlessly into the modern kitchen, complete with top-of-the-line appliances and ample counter space ideal for both everyday living and entertaining. One of the standout features of this unit is the expansive balcony, perfect for enjoying your morning coffee or unwinding after a long day while taking in the stunning city views. The primary bedroom boasts a private ensuite bathroom, providing a tranquil retreat, while the second bedroom and additional bathroom offer plenty of space for family or guests. Enjoy the convenience of in-suite laundry, a dedicated parking space, and an owned locker for additional storage. The buildings amenities are second to none, featuring an elevator, exercise room, games room, media room, party room, roof top deck/garden, and visitor parking. Located in the heart of Kitchener, you'll be just steps away from vibrant shops, restaurants, and entertainment options, with easy access to public transportation and major highways. Don't miss this opportunity to own a piece of downtown luxury!
- HoldoverDays: 90
- Architectural Style: Apartment
- Property Type: Residential Condo & Other
- Property Sub Type: Condo Apartment
- GarageType: Underground
- Tax Year: 2024
- Parking Features: Underground, Covered
- Parking Total: 1
- WashroomsType1: 1
- WashroomsType2: 1
- BedroomsAboveGrade: 2
- Interior Features: Water Purifier, Intercom
- Cooling: Central Air
- HeatSource: Gas
- HeatType: Forced Air
- ConstructionMaterials: Brick
- Exterior Features: Patio
- Roof: Tar and Gravel
- Foundation Details: Poured Concrete
- Topography: Flat
- Parcel Number: 236120102
- PropertyFeatures: School, Rec./Commun.Centre, Public Transit, Place Of Worship, Park, Library
| School Name | Type | Grades | Catchment | Distance |
|---|---|---|---|---|
| {{ item.school_type }} | {{ item.school_grades }} | {{ item.is_catchment? 'In Catchment': '' }} | {{ item.distance }} |






































