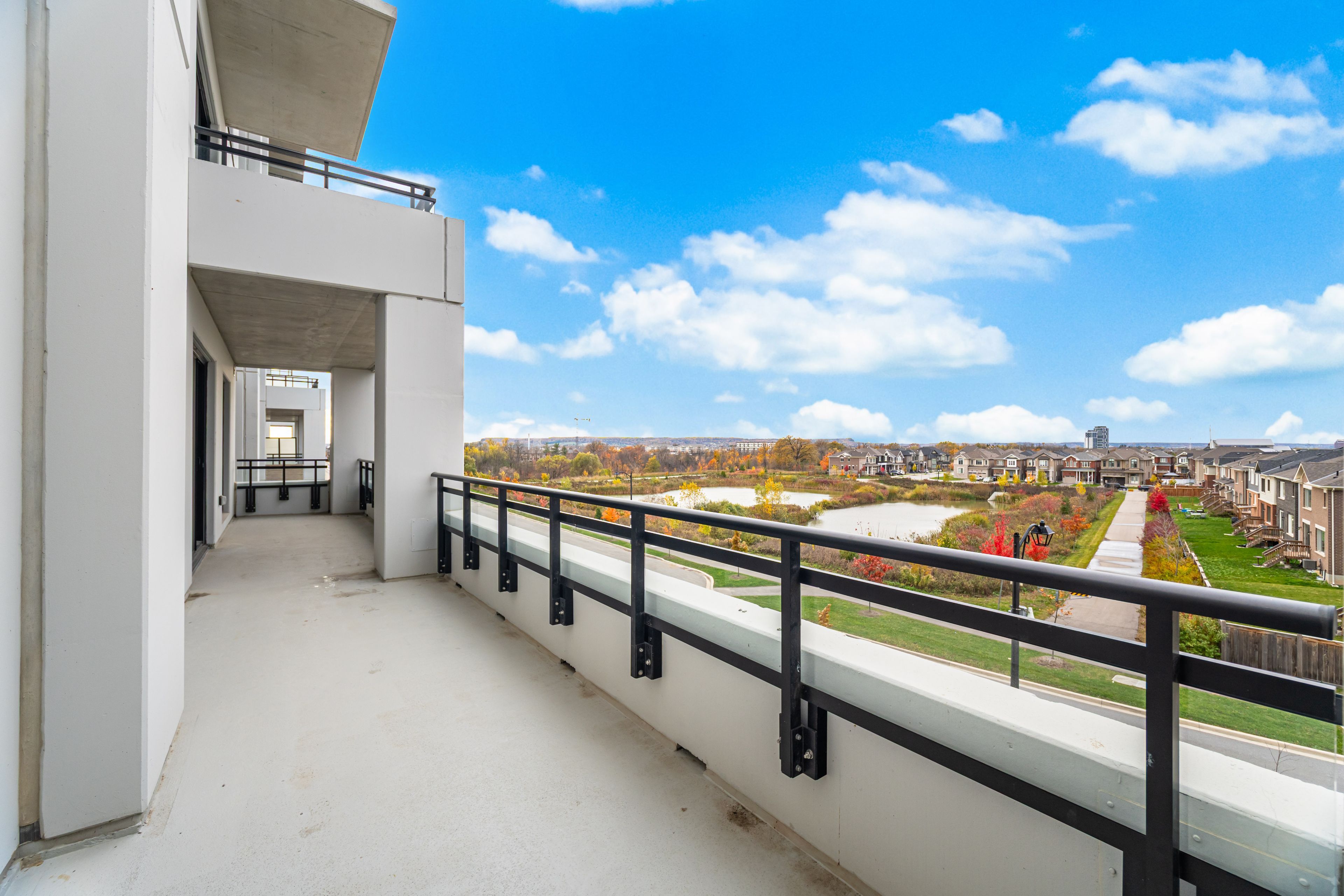$535,990
720 Whitlock Avenue 317, Milton, ON L9E 2B5
1026 - CB Cobban, Milton,
 Properties with this icon are courtesy of
TRREB.
Properties with this icon are courtesy of
TRREB.![]()
Welcome to Mile & Creek 2 by Mattamy Homes, Milton's newest master-planned community designed for modern living surrounded by nature. This brand new two-bedroom residence with open views features an expansive 289 sq. ft. balcony that becomes an extension of your living space-perfect for outdoor dining, morning coffee, or simply unwinding while overlooking the quiet low-rise neighbourhood. Inside, the light colour palette and 9' ceilings create an airy and uplifting atmosphere throughout the open-concept layout. The L-shaped kitchen is thoughtfully designed with a functional island, full-size stainless steel appliances, and LED under-cabinet lighting that accentuates clean lines and modern finishes. The primary bedroom includes a walk-in closet and a spa-inspired ensuite with an upgraded frameless glass shower. Frameless mirrored sliding closet doors at the foyer offer a refined and seamless entry experience.This suite includes two storage lockers, offering exceptional convenience and additional space - rare to find in new construction! Eligible first-time buyers may also benefit from the new GST/PST rebate, and with $0 development levies, closing costs are significantly minimized, making ownership even more attainable. Enjoy the peace of mind that comes with a brand new home backed by Tarion warranty, plus lifestyle amenities such as a fitness studio, co-working lounge, and thoughtfully curated indoor/outdoor social spaces within the community. Experience the best of Milton at Mile & Creek with modern interiors, generous outdoor living, financial advantages for first-time buyers, and the unmatched value of owning in a new master-planned community!
- HoldoverDays: 90
- Architectural Style: Apartment
- Property Type: Residential Condo & Other
- Property Sub Type: Condo Apartment
- GarageType: Underground
- Directions: Southeast of Louis St Laurent/Regional Rd 25
- Tax Year: 2025
- Parking Features: Surface
- Parking Total: 1
- WashroomsType1: 1
- WashroomsType1Level: Flat
- WashroomsType2: 1
- WashroomsType2Level: Flat
- BedroomsAboveGrade: 2
- Interior Features: Carpet Free, ERV/HRV, Primary Bedroom - Main Floor, Separate Hydro Meter, Separate Heating Controls
- Basement: None
- Cooling: Central Air
- HeatSource: Other
- HeatType: Heat Pump
- LaundryLevel: Main Level
- ConstructionMaterials: Concrete
- PropertyFeatures: Wooded/Treed, School, Park, Rec./Commun.Centre, Hospital, Place Of Worship
| School Name | Type | Grades | Catchment | Distance |
|---|---|---|---|---|
| {{ item.school_type }} | {{ item.school_grades }} | {{ item.is_catchment? 'In Catchment': '' }} | {{ item.distance }} |


