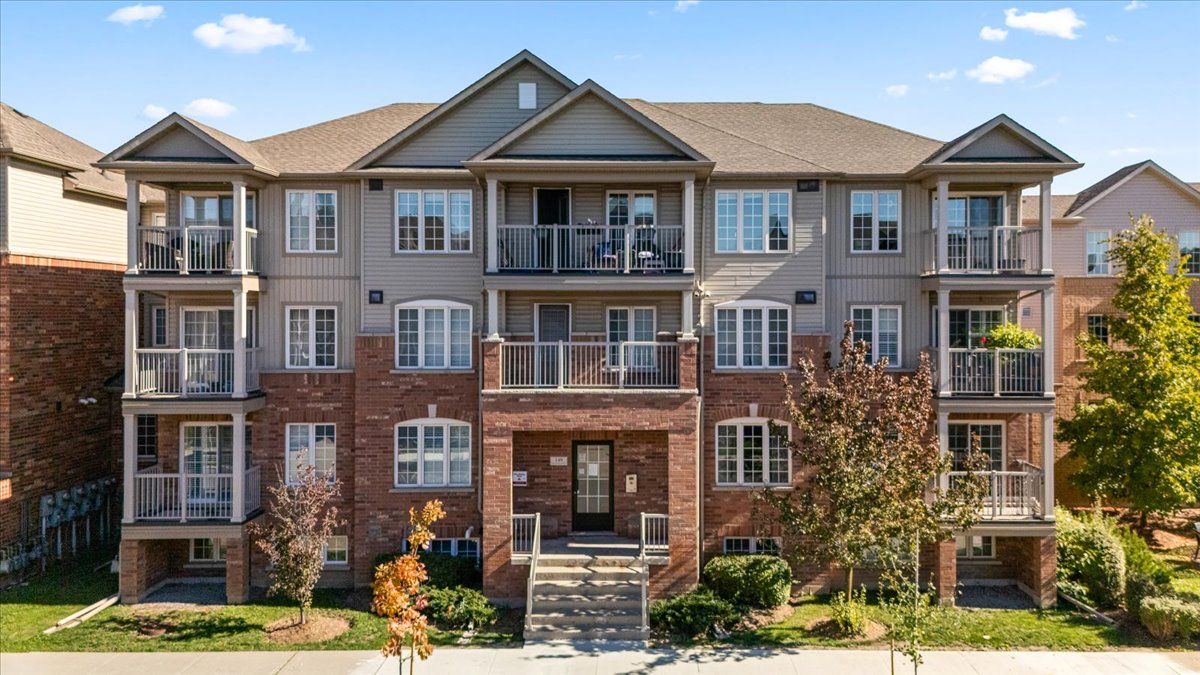$620,000
149 Isaac Devins Boulevard 11, Toronto W05, ON M9M 0C5
Humberlea-Pelmo Park W5, Toronto,
 Properties with this icon are courtesy of
TRREB.
Properties with this icon are courtesy of
TRREB.![]()
This charming two-bedroom, stacked townhouse in Toronto offers a perfect blend of modern living and convenience. Featuring an open-concept layout with a spacious living area, a sleek kitchen, an ensuite laundry, and a private balcony. This home is ideal for young professionals or small families. Lots of storage in the unit and a drive-in garage. Family-friendly community with a splash pad, skating rink, numerous parks, and green spaces. Walking distance to Starbucks, schools, public transit, shops, a walk-in clinic, a dentist, and restaurants. Quick drive to 401/400, providing easy access to all parts of the GTA! This townhouse offers comfort, accessibility, and the convenience of city living. This is a pet-free, smoke-free home - very clean and well-maintained. The maintenance fee is ONLY $594.35 for a 2-br condo with a garage!
- HoldoverDays: 90
- Architectural Style: Stacked Townhouse
- Property Type: Residential Condo & Other
- Property Sub Type: Condo Apartment
- GarageType: Built-In
- Directions: Weston Rd./ Sheppard Ave W
- Tax Year: 2025
- Parking Features: Private
- ParkingSpaces: 1
- Parking Total: 1
- WashroomsType1: 1
- WashroomsType1Level: Main
- BedroomsAboveGrade: 2
- Interior Features: Carpet Free
- Basement: None
- Cooling: Central Air
- HeatSource: Gas
- HeatType: Forced Air
- LaundryLevel: Main Level
- ConstructionMaterials: Brick
- Parcel Number: 762150203
| School Name | Type | Grades | Catchment | Distance |
|---|---|---|---|---|
| {{ item.school_type }} | {{ item.school_grades }} | {{ item.is_catchment? 'In Catchment': '' }} | {{ item.distance }} |


