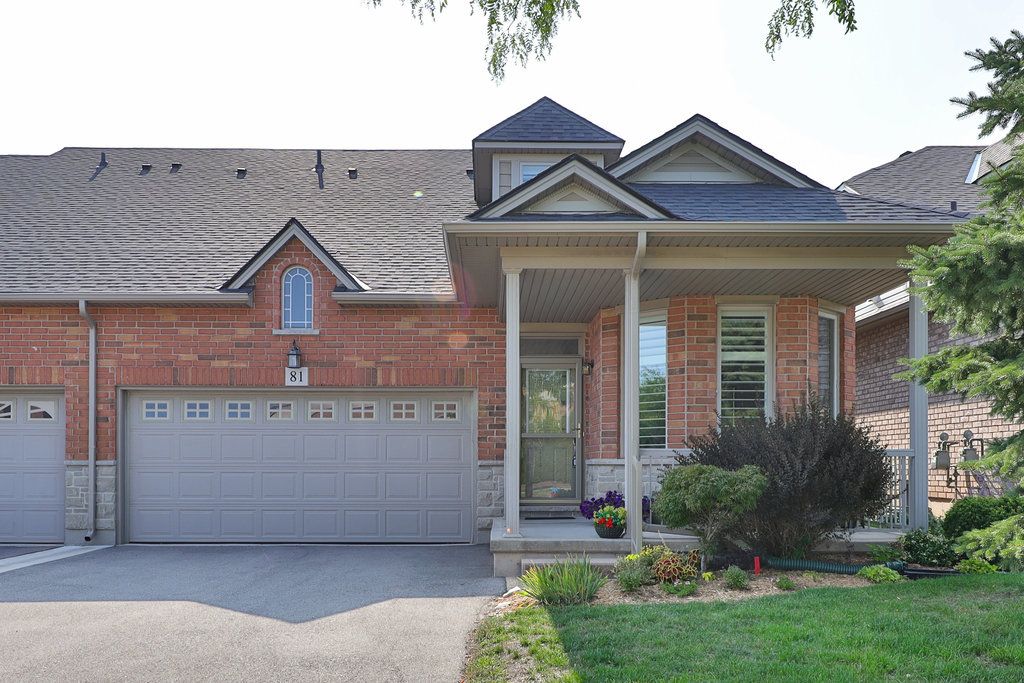$1,095,900
2165 Itabashi Way 81, Burlington, ON L7M 0A2
Tansley, Burlington,
 Properties with this icon are courtesy of
TRREB.
Properties with this icon are courtesy of
TRREB.![]()
Welcome home. Desirable Tansley Woods Community! Beautifully maintained semi-detached bungaloft offering a functional layout and incredible location. The main floor features a spacious primary bedroom with a 3-piece ensuite, a bright great room with vaulted ceilings open to the kitchen, a dedicated home office, and convenient main floor laundry. A second 3-piece bathroom is perfect for guests. Upstairs, the loft provides additional living space, a generous guest bedroom, and a full 4-piece bathroom, ideal for visitors or extended family. The unfinished lower level offers endless possibilities for customization. Step outside to a large stone patio surrounded by mature landscaping, perfect for enjoying your morning coffee. All of this, just steps from shopping, parks, and amenities in one of Burlingtons most sought-after communities!
- HoldoverDays: 40
- Architectural Style: Bungaloft
- Property Type: Residential Condo & Other
- Property Sub Type: Semi-Detached Condo
- GarageType: Attached
- Directions: Upper Middle to Itabshi Way
- Tax Year: 2025
- Parking Features: Private
- ParkingSpaces: 2
- Parking Total: 4
- WashroomsType1: 2
- WashroomsType1Level: Main
- WashroomsType2: 1
- WashroomsType2Level: Second
- BedroomsAboveGrade: 2
- Interior Features: None
- Basement: Full, Unfinished
- Cooling: Central Air
- HeatSource: Other
- HeatType: Heat Pump
- LaundryLevel: Main Level
- ConstructionMaterials: Brick
- Roof: Asphalt Shingle
- Foundation Details: Poured Concrete
- Parcel Number: 257990083
- PropertyFeatures: Golf, Public Transit, Rec./Commun.Centre, School
| School Name | Type | Grades | Catchment | Distance |
|---|---|---|---|---|
| {{ item.school_type }} | {{ item.school_grades }} | {{ item.is_catchment? 'In Catchment': '' }} | {{ item.distance }} |


