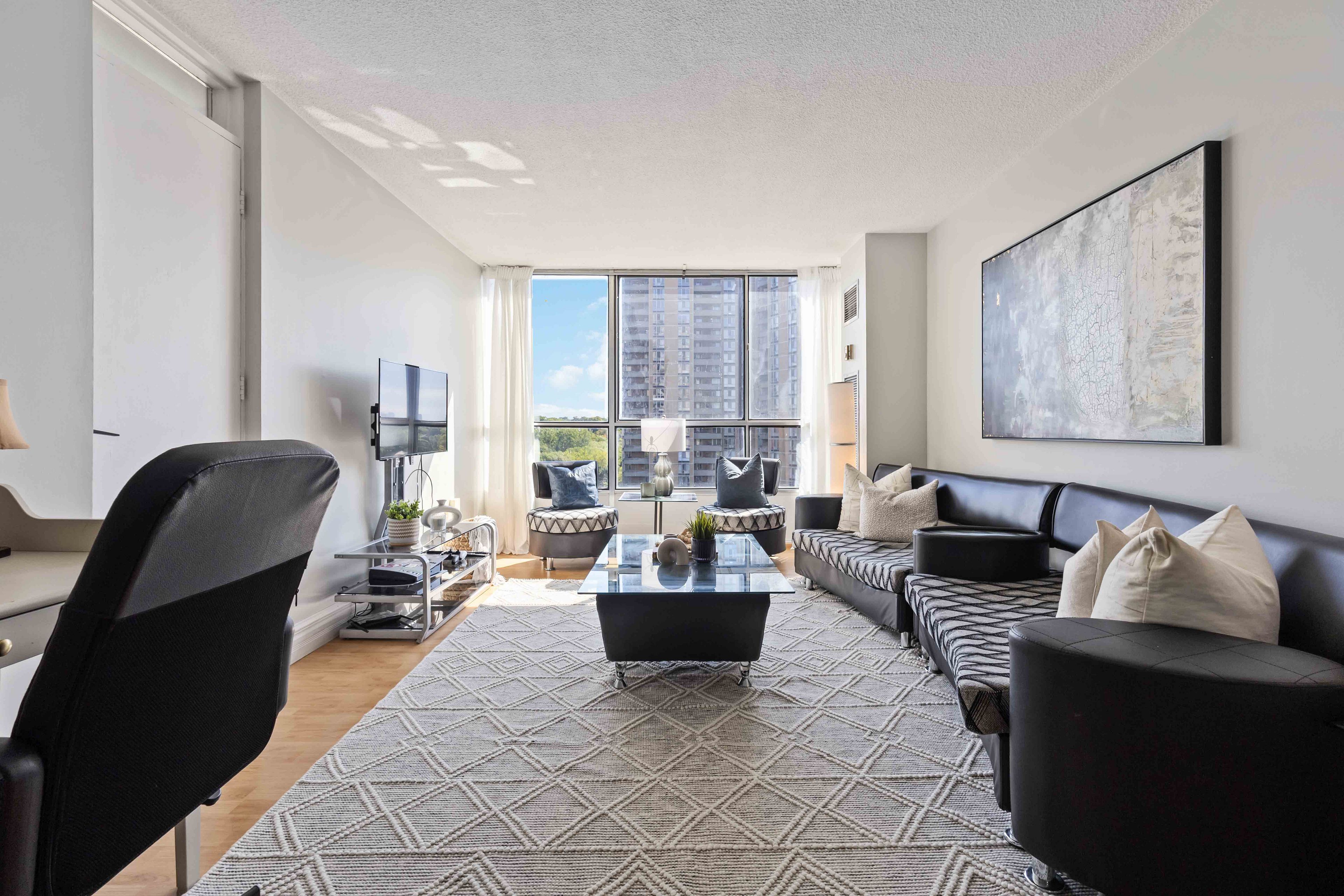$499,000
10 Martha Eaton Way 711, Toronto W04, ON M6M 5B3
Brookhaven-Amesbury, Toronto,
 Properties with this icon are courtesy of
TRREB.
Properties with this icon are courtesy of
TRREB.![]()
Welcome to this freshly painted 3-bedroom, 2-bathroom condo with a bright, open layout and plenty of room to live and entertain. The spacious living and dining area walks out to a large balcony with beautiful, unobstructed ravine views perfect for relaxing or hosting friends. The renovated kitchen features new quartz counter tops, a breakfast bar, and new laminate flooring throughout. The primary bedroom offers two large closets and 2-piece en suite, Last but not least a large laundry room with added storage space. Enjoy great building amenities including an outdoor pool, sauna, tennis courts, and visitor parking. Surrounded by parks and ravines, you'll have endless trails for walking and cycling right at your doorstep. All this, just steps to the upcoming Eglinton LRT, TTC, and minutes from Hwy 400/401.
- HoldoverDays: 60
- Architectural Style: Apartment
- Property Type: Residential Condo & Other
- Property Sub Type: Condo Apartment
- GarageType: Underground
- Directions: Blackcreek/ Trethewey
- Tax Year: 2025
- Parking Features: Underground
- ParkingSpaces: 1
- Parking Total: 1
- WashroomsType1: 1
- WashroomsType1Level: Main
- WashroomsType2: 1
- WashroomsType2Level: Main
- BedroomsAboveGrade: 3
- BedroomsBelowGrade: 1
- Interior Features: Storage
- Basement: None
- Cooling: Central Air
- HeatSource: Gas
- HeatType: Forced Air
- LaundryLevel: Main Level
- ConstructionMaterials: Concrete, Metal/Steel Siding
- PropertyFeatures: Park, Public Transit, Rec./Commun.Centre, School
| School Name | Type | Grades | Catchment | Distance |
|---|---|---|---|---|
| {{ item.school_type }} | {{ item.school_grades }} | {{ item.is_catchment? 'In Catchment': '' }} | {{ item.distance }} |


