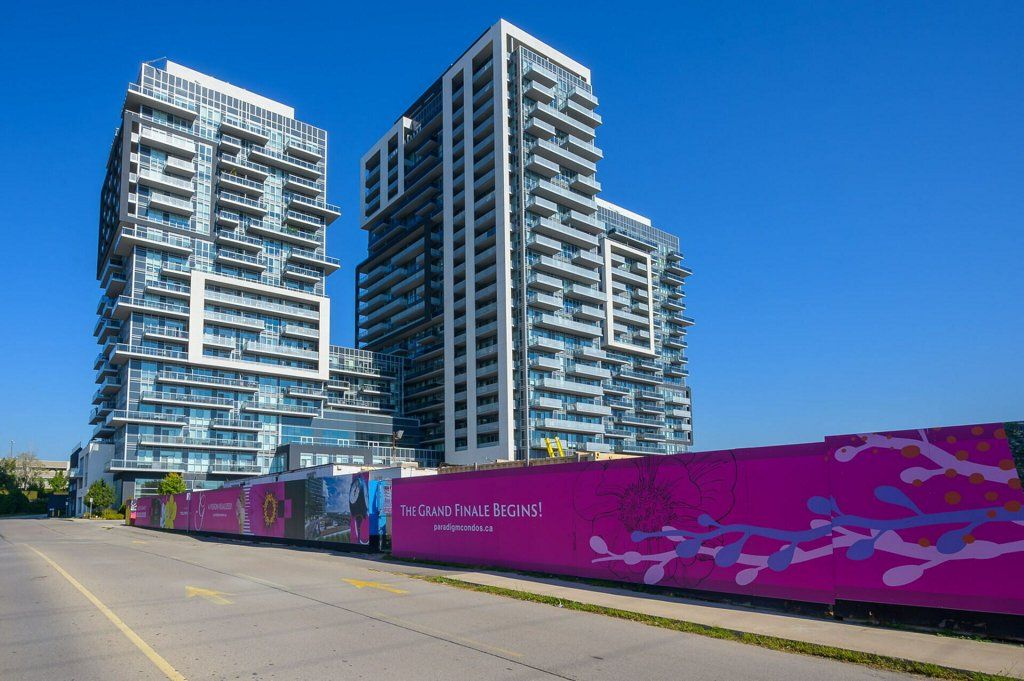$479,900
2093 Fairview Street 2010, Burlington, ON L7R 0E6
Freeman, Burlington,
 Properties with this icon are courtesy of
TRREB.
Properties with this icon are courtesy of
TRREB.![]()
Welcome to Your Dream Condo in a Prime Location! Experience Luxury Living in this Stunning and Cozy 1 Bdrm, 1 Bthrm Suite on the 20th floor of the Highly Sought-After Paradigm Condos. Experience Contemporary Open Concept Living at its Best, Enhanced by Floor-to-Ceiling Windows that Flood the Space with Natural Light. The Spacious and Sleek Modern Kitchen Boasts Built In Appliances, Quartz Countertops and Breakfast Bar. Enjoy the Private Balcony for Spectacular Sunsets. The Impressive Lineup of 5-Star Amenities Include: Rooftop Lounge and BBQ, Fitness Centre, Basketball Court, Theatre Room, Party Room, Guest Suites, Pet Spa, Indoor Pool, Hot Tub, Steam Room, EV Charging Stations, Billiards & Childrens Playroom . The Sky Lounge and Business Centre with Wi-Fi and Panoramic Views of Lake Ontario Offer the Perfect Space to Relax or Work. Step Right Outside to the GO Station, or Take a Short Walk to Downtown Burlington, Spencer Smith Park, Shops, Restaurants, Costco, Cineplex, and More. Quick Access to Major Highways, the Lakefront, Community Centre, Schools, and Mapleview Mall. Includes 1 Owned Parking Space and 1 Private Locker. Don't Miss your Chance to Own This Exceptional Unit in One of Burlingtons Most Desirable Communities!
- HoldoverDays: 60
- Architectural Style: 1 Storey/Apt
- Property Type: Residential Condo & Other
- Property Sub Type: Condo Apartment
- GarageType: Underground
- Directions: Brant to Fairview
- Tax Year: 2024
- Parking Total: 1
- WashroomsType1: 1
- WashroomsType1Level: Flat
- BedroomsAboveGrade: 1
- Interior Features: Carpet Free
- Basement: None
- Cooling: Central Air
- HeatSource: Gas
- HeatType: Forced Air
- LaundryLevel: Main Level
- ConstructionMaterials: Concrete
- Roof: Flat
- Parcel Number: 260051105
- PropertyFeatures: Public Transit, Clear View, Rec./Commun.Centre
| School Name | Type | Grades | Catchment | Distance |
|---|---|---|---|---|
| {{ item.school_type }} | {{ item.school_grades }} | {{ item.is_catchment? 'In Catchment': '' }} | {{ item.distance }} |


