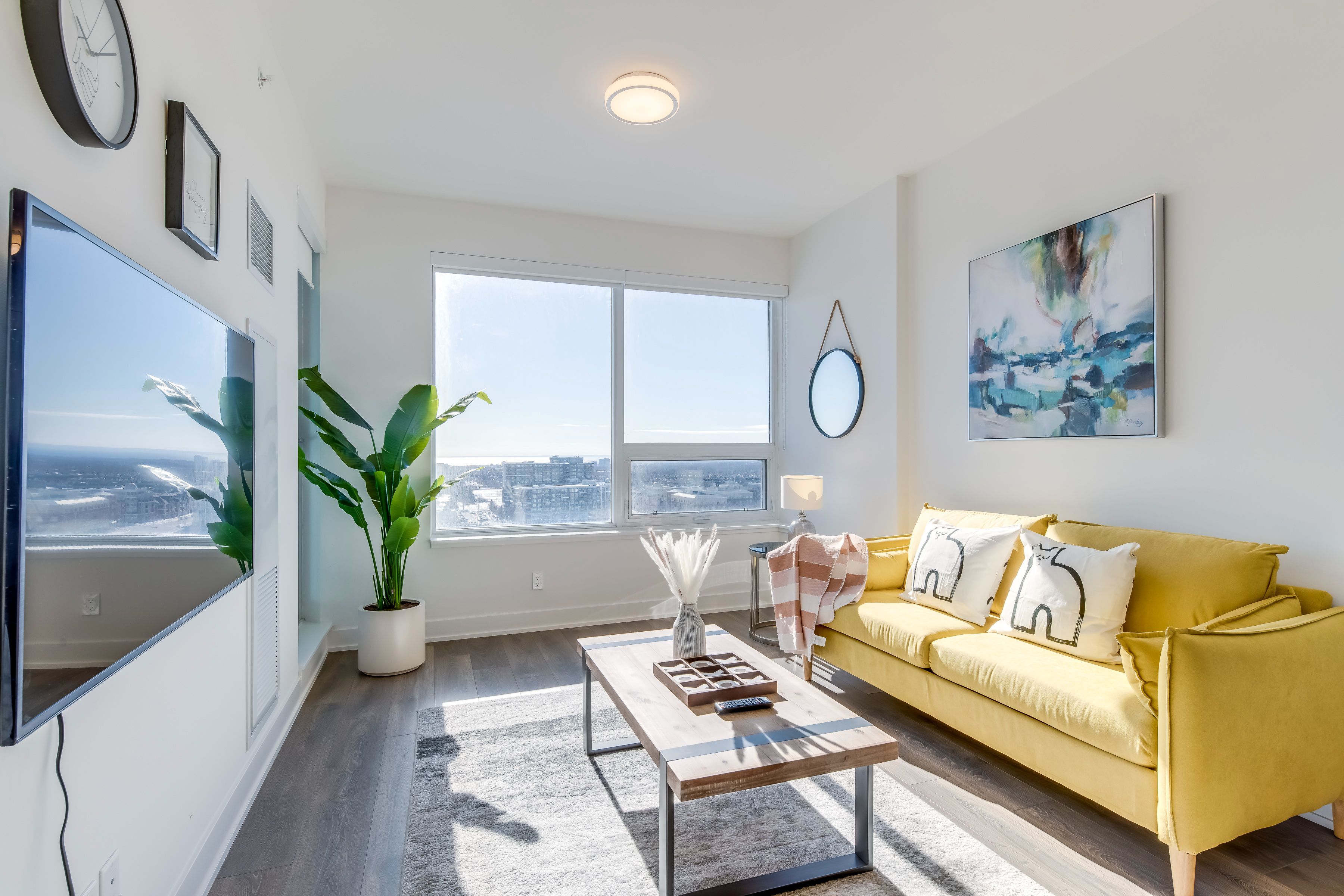$2,300
297 Oak Walk Drive 1201, Oakville, ON L6H 6Z3
1015 - RO River Oaks, Oakville,
 Properties with this icon are courtesy of
TRREB.
Properties with this icon are courtesy of
TRREB.![]()
*Bus Terminal on site* Experience a stunning layout featuring 553 sq. ft. plus a balcony, offering breathtaking open south exposure with views of the blue lake horizon. This modern space boasts 9 ft. ceilings, a convenient laundry/storage room, and high-end built-in appliances, complemented by numerous upgrades including a stylish two-tone kitchen and undermount sink. Enjoy the added benefits of a balcony, parking, and a locker. Located in the prime Uptown Core of Oakville, this property is within walking distance to grocery stores, retail shops, the LCBO, and other amenities, making it perfect for nature lovers and urban dwellers alike. Additionally, it is conveniently situated within walking distance of Sheridan University and highly rated school zones, including Sunningdale, White Oaks, and River Oaks. Centrally located at Dundas E & Trafalgar Rd, it truly offers the best of both worlds.
- HoldoverDays: 30
- Architectural Style: Apartment
- Property Type: Residential Condo & Other
- Property Sub Type: Condo Apartment
- GarageType: Underground
- Directions: Trafalgar/Dundas
- Parking Features: Underground
- ParkingSpaces: 1
- Parking Total: 1
- WashroomsType1: 1
- WashroomsType1Level: Flat
- BedroomsAboveGrade: 1
- Interior Features: Auto Garage Door Remote, Built-In Oven, Carpet Free, Guest Accommodations
- Basement: None
- Cooling: Central Air
- HeatSource: Gas
- HeatType: Forced Air
- LaundryLevel: Main Level
- ConstructionMaterials: Concrete
| School Name | Type | Grades | Catchment | Distance |
|---|---|---|---|---|
| {{ item.school_type }} | {{ item.school_grades }} | {{ item.is_catchment? 'In Catchment': '' }} | {{ item.distance }} |


