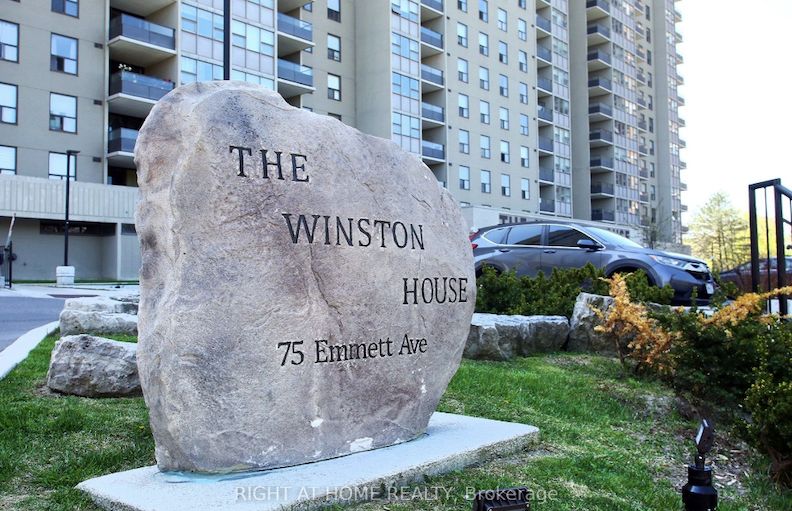$565,000
75 Emmett Avenue 1112, Toronto W04, ON M6M 5A7
Mount Dennis, Toronto,
 Properties with this icon are courtesy of
TRREB.
Properties with this icon are courtesy of
TRREB.![]()
Very spacious two bedroom and Den ( can be used as a third bedroom).This unit has a NW panoramic views over treed green space. large eat-in kitchen with a newer appliances,ample closet and storage spaces,spacious laundry room.Very warm,clean and attractive lobby. The hallways and lobby is well maintained and spotless.The property is close to all amenities. TTC at your doorstep,close to the new Eglinton Lrt. walk to Parkland/Humber river trails Indoor salt water pool,Gym,bicycle room for a healthy lifestyle. A must see to appreciate
- HoldoverDays: 90
- Architectural Style: Apartment
- Property Type: Residential Condo & Other
- Property Sub Type: Condo Apartment
- GarageType: Underground
- Directions: NW
- Tax Year: 2025
- ParkingSpaces: 1
- Parking Total: 1
- WashroomsType1: 1
- WashroomsType1Level: Flat
- WashroomsType2: 1
- WashroomsType2Level: Flat
- BedroomsAboveGrade: 2
- BedroomsBelowGrade: 1
- Interior Features: Accessory Apartment
- Basement: None
- Cooling: Central Air
- HeatSource: Gas
- HeatType: Forced Air
- LaundryLevel: Main Level
- ConstructionMaterials: Concrete
- Parcel Number: 112550145
| School Name | Type | Grades | Catchment | Distance |
|---|---|---|---|---|
| {{ item.school_type }} | {{ item.school_grades }} | {{ item.is_catchment? 'In Catchment': '' }} | {{ item.distance }} |


