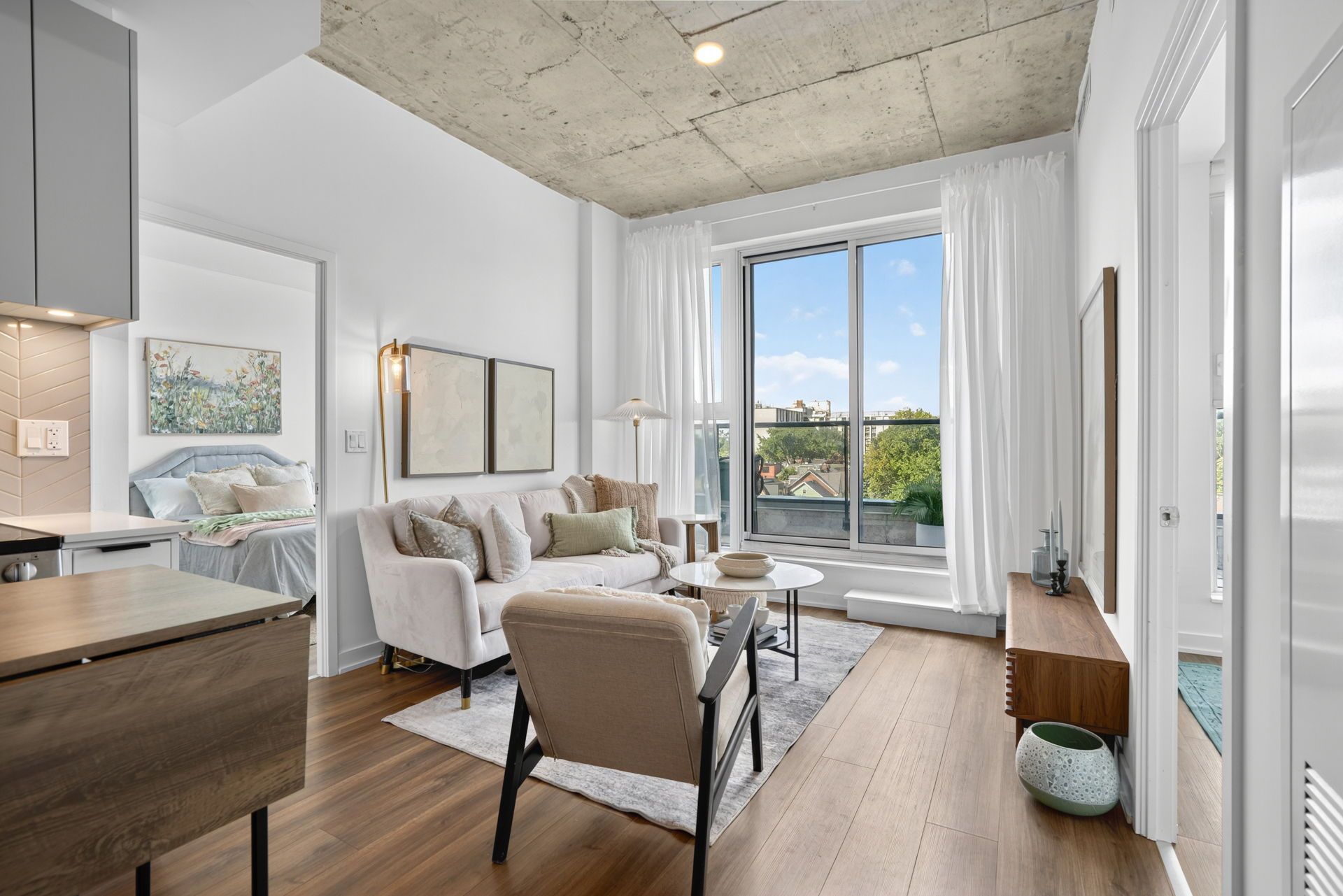$729,000
57 Brock Avenue 503, Toronto W01, ON M3H 3N2
Roncesvalles, Toronto,
 Properties with this icon are courtesy of
TRREB.
Properties with this icon are courtesy of
TRREB.![]()
Welcome to the best condo in Queen West - 57 Brock! This is not your average cookie-cutter unit, It's an amazing split 2 bedroom layout in a boutique building (less than 100 units!), with massive west-facing windows that deliver stunning sunset views. With nearly 700 sq ft of stylish interior space plus a 123 sq ft private terrace, this home perfectly blends indoor comfort with outdoor charm. Your terrace overlooks beautiful, tree-lined Brock Avenue giving you that neighbourhood feel with all the perks of modern condo living. Inside, you'll find 10 ft exposed concrete ceilings, sleek stainless steel appliances, and a smart layout with two spacious bedrooms (both with huge windows!) and two full bathrooms. Whether you're hosting friends, working from home, or enjoying a cozy night in, this space works for every lifestyle. You're just steps away from Queen West, Dundas West, Parkdale, Ossington, Trinity Bellwoods, High Park and everything in between - including top-rated restaurants, cafés, shops, parks, and more. Building amenities include: A stunning patio with BBQs and fire pit, Party room for entertaining, Shared office space for productivity, Fitness studio to stay active.Transit Score: 100, Walk Score: 93. Easy access to the Gardiner Expressway, Minutes to Trinity Bellwoods and King West. This isn't just a condo - it's a lifestyle - and it's one you wont want to miss
- Architectural Style: Apartment
- Property Type: Residential Condo & Other
- Property Sub Type: Condo Apartment
- GarageType: Underground
- Directions: South of Queen West
- Tax Year: 2024
- WashroomsType1: 1
- WashroomsType2: 1
- BedroomsAboveGrade: 2
- Interior Features: Carpet Free
- Basement: None
- Cooling: Central Air
- HeatSource: Electric
- HeatType: Heat Pump
- ConstructionMaterials: Brick, Concrete
| School Name | Type | Grades | Catchment | Distance |
|---|---|---|---|---|
| {{ item.school_type }} | {{ item.school_grades }} | {{ item.is_catchment? 'In Catchment': '' }} | {{ item.distance }} |


