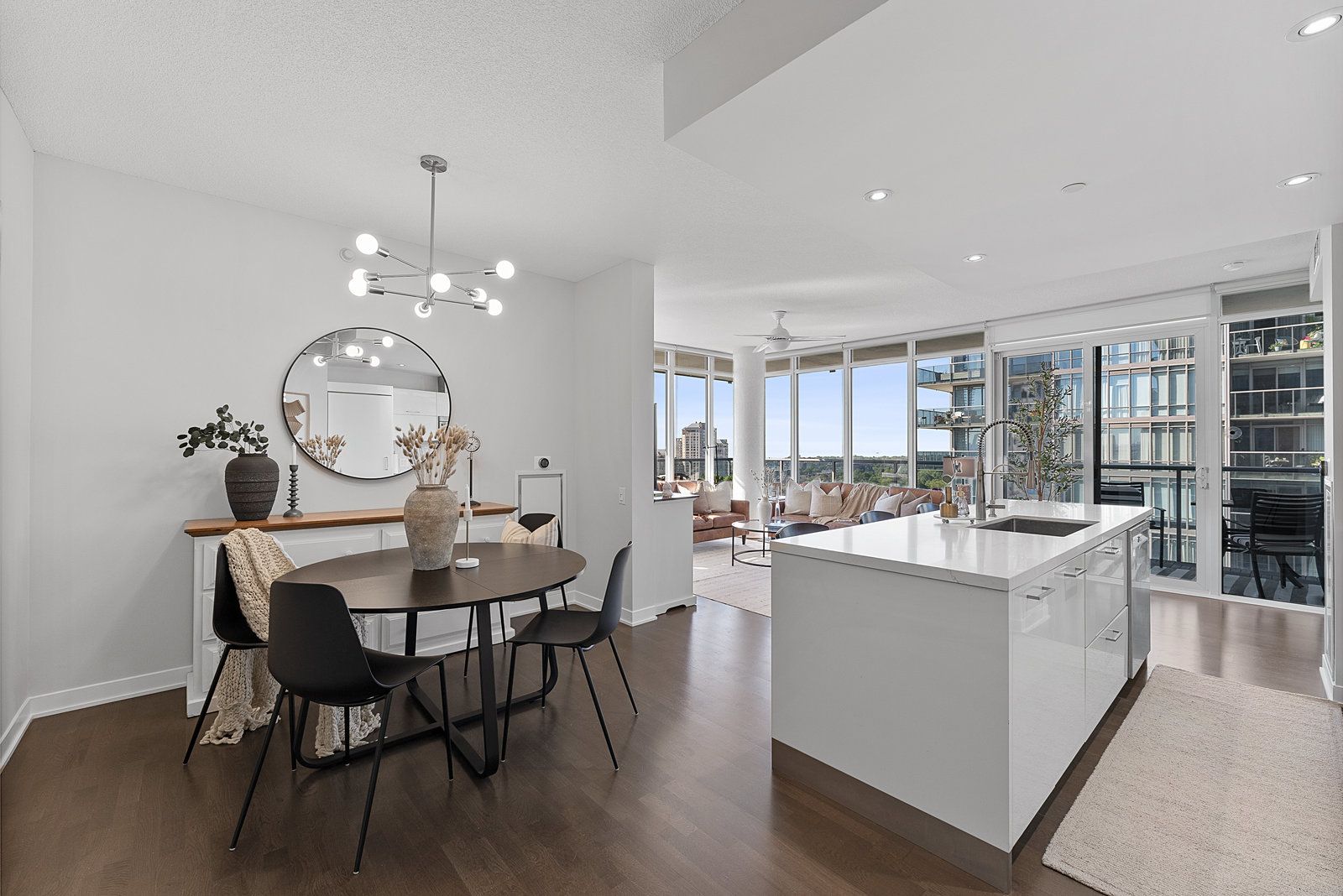$969,000
90 Park Lawn Road 2005, Toronto W06, ON M8Y 0B6
Mimico, Toronto,
 Properties with this icon are courtesy of
TRREB.
Properties with this icon are courtesy of
TRREB.![]()
Welcome to suite 2005 at 90 Park Lawn Rd. Stunning 2 bed plus den corner unit offers sweeping views and thoughtful upgrades throughout.The bright kitchen is equipped with stainless steel appliances, a large island with breakfast bar seating, and an open flow to the spacious dining area. Overlooking the living room with floor to ceiling windows and gorgeous skyline views. The split-plan layout includes a versatile den that can serve as a home office or nursery. The primary bedroom features an ensuite bath and a large closet, while the secondary bedroom is equally bright and functional including a custom pull-down bed and ample storage. Step outside to the large terrace, an impressive extension of the living space, perfect for dining and lounging. One parking and two lockers included. The building has added value with extensive amenities including indoor and outdoor pools, hot tubs, spa, sauna, fitness centre, basketball and squash courts, theatre room, party room, office space, guest suites, and 24-hour concierge service. Located just steps from the waterfront, transit, shopping, parks and more!
- HoldoverDays: 90
- Architectural Style: Apartment
- Property Type: Residential Condo & Other
- Property Sub Type: Condo Apartment
- GarageType: Underground
- Directions: Park Lawn / Lake Shore
- Tax Year: 2025
- Parking Features: Underground
- ParkingSpaces: 1
- Parking Total: 1
- WashroomsType1: 1
- WashroomsType1Level: Flat
- WashroomsType2: 1
- WashroomsType2Level: Flat
- BedroomsAboveGrade: 2
- BedroomsBelowGrade: 1
- Interior Features: Other
- Basement: None
- Cooling: Central Air
- HeatSource: Gas
- HeatType: Forced Air
- LaundryLevel: Main Level
- ConstructionMaterials: Concrete, Metal/Steel Siding
- Parcel Number: 762880200
- PropertyFeatures: Clear View, Hospital, Marina, Park, Public Transit, School
| School Name | Type | Grades | Catchment | Distance |
|---|---|---|---|---|
| {{ item.school_type }} | {{ item.school_grades }} | {{ item.is_catchment? 'In Catchment': '' }} | {{ item.distance }} |


