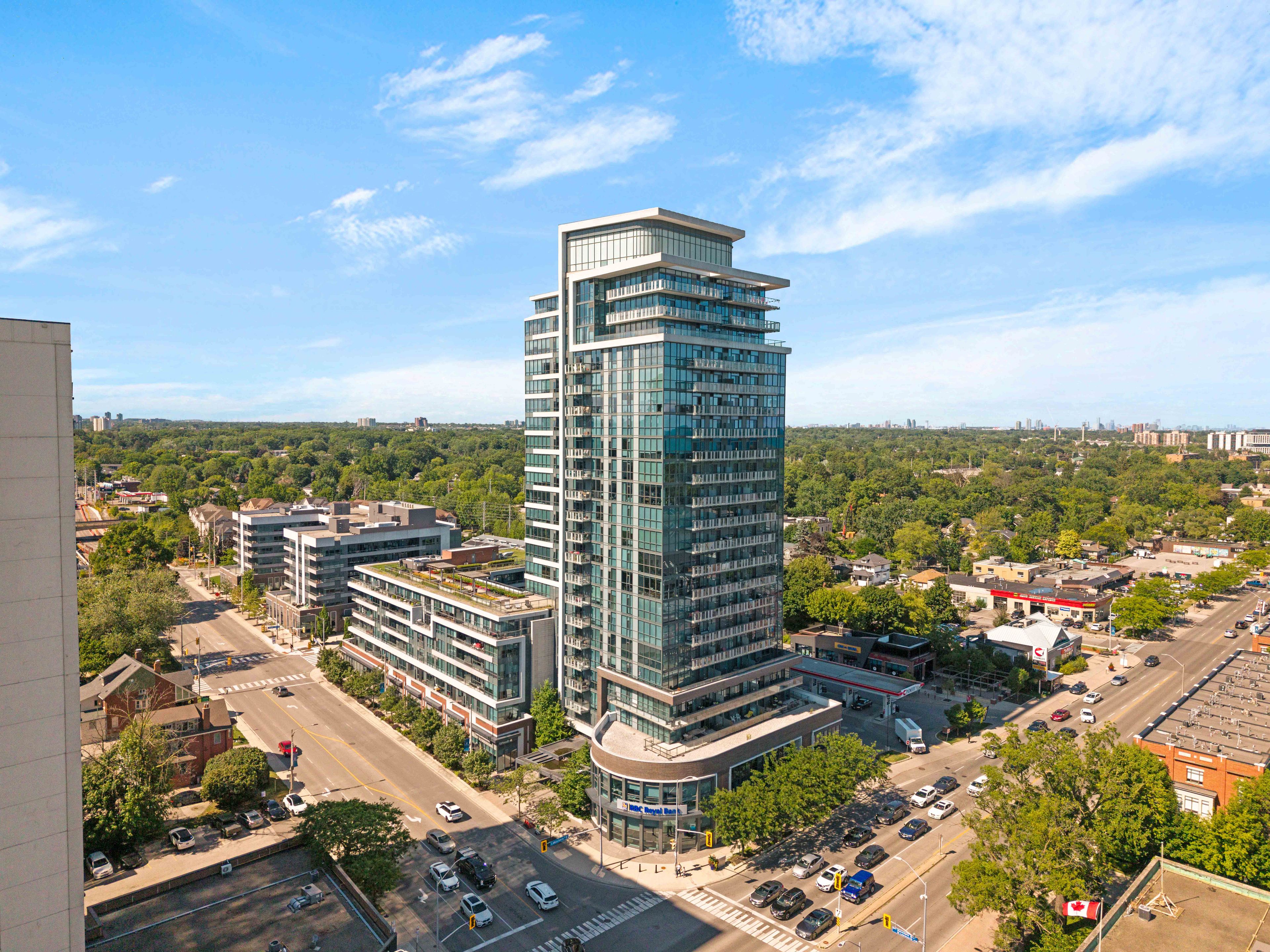$1,268,000
1 Hurontario Street 1901, Mississauga, ON L5G 0A3
Port Credit, Mississauga,
 Properties with this icon are courtesy of
TRREB.
Properties with this icon are courtesy of
TRREB.![]()
Exquisite 3 bedroom, 2 Bathroom unit in the coveted Northshore Condominium Residences offering direct waterfront and city views. With over 1400 square feet of living space, this residence is located directly across from the Port Credit GO Station and future LRT. The unit features three generously sized bedrooms & two 4-piece bathrooms with a split bedroom plan for privacy. The expansive open-concept living and dining area with floor-to-ceiling windows have a walk-out to the balcony where you can truly enjoy the stunning, exhilarating views of Lake Ontario and Port Credit. The kitchen is equipped with sleek granite countertops, a large breakfast bar, stainless steel appliances, including Fisher Paykel refrigerator, GE microwave, dishwasher, and stove. Under cabinet lighting and plenty of storage with functionality and style. Newer washer & dryer in the ensuite laundry room. The primary bedroom offers a peaceful, private space with a large ensuite bathroom that includes both a bathtub and a glass shower. Residents can enjoy unbeatable views and convenient proximity to all amenities, including 24/7 concierge/security with parcel storage, plenty of visitor parking, BBQ area, rooftop vegetable and flower gardens, lounging areas, gym, party room, and library. This unit and building truly encompass the essence of sophisticated urban living. Perfect for both those seeking to upsize or downsize.
- HoldoverDays: 180
- Architectural Style: Apartment
- Property Type: Residential Condo & Other
- Property Sub Type: Condo Apartment
- GarageType: Underground
- Directions: North East Corner Hurontario St. & Lakeshore Rd.
- Tax Year: 2025
- Parking Features: Underground
- Parking Total: 1
- WashroomsType1: 2
- WashroomsType1Level: Main
- BedroomsAboveGrade: 3
- Interior Features: Primary Bedroom - Main Floor, Auto Garage Door Remote, Carpet Free, Separate Heating Controls, Storage, Storage Area Lockers, Ventilation System
- Basement: None
- Cooling: Central Air
- HeatSource: Gas
- HeatType: Forced Air
- ConstructionMaterials: Concrete
- Exterior Features: Deck, Year Round Living
- Roof: Asphalt Rolled
- Foundation Details: Concrete, Poured Concrete
- Parcel Number: 199080275
- PropertyFeatures: Hospital, Marina, Park, Public Transit, School
| School Name | Type | Grades | Catchment | Distance |
|---|---|---|---|---|
| {{ item.school_type }} | {{ item.school_grades }} | {{ item.is_catchment? 'In Catchment': '' }} | {{ item.distance }} |


