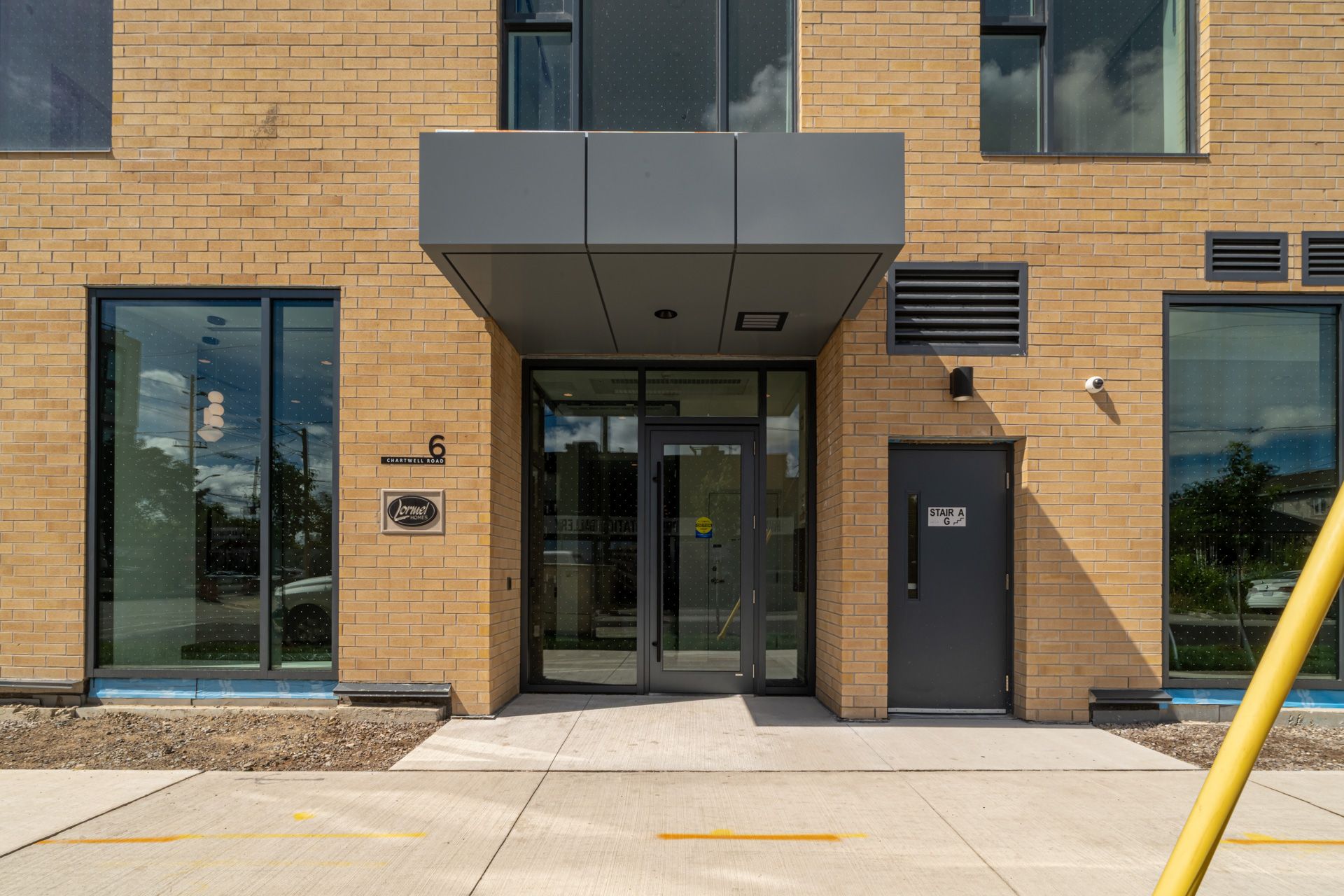$2,550
$2006 Chartwell Road 412, Toronto W07, ON M8Z 4E8
Stonegate-Queensway, Toronto,
 Properties with this icon are courtesy of
TRREB.
Properties with this icon are courtesy of
TRREB.![]()
Be the first to call Kazmir Condos home! This brand new 2-bedroom, 2-bathroom suite at 6 Chartwell Road offers a thoughtfully designed layout perfect for modern living. Located in a boutique mid-rise building in the heart of Etobicoke, this unit features premium upgrades including mirrored sliding doors throughout and a custom kitchen island complete with two counter-height stools- ideal for casual dining or entertaining. The open-concept living space flows seamlessly into a sleek kitchen with full-sized stainless steel appliances, quartz countertops, and ample storage. Both bedrooms are well-sized, offering comfort and privacy, while the unit also includes a private balcony, one parking spot, and Rogers high-speed internet. Enjoy unparalleled convenience just minutes from the QEW, Sherway Gardens, Costco, movie theatres, restaurants, and more. Whether you're a working professional or couple, this is your chance to live in one of Etobicoke's most connected and vibrant new communities.
- HoldoverDays: 15
- Architectural Style: Apartment
- Property Type: Residential Condo & Other
- Property Sub Type: Condo Apartment
- GarageType: Underground
- Directions: The Queensway / Islington
- Parking Total: 1
- WashroomsType1: 1
- WashroomsType1Level: Main
- WashroomsType2: 1
- WashroomsType2Level: Main
- BedroomsAboveGrade: 2
- Interior Features: Other
- Basement: None
- Cooling: Central Air
- HeatSource: Gas
- HeatType: Forced Air
- LaundryLevel: Main Level
- ConstructionMaterials: Brick
| School Name | Type | Grades | Catchment | Distance |
|---|---|---|---|---|
| {{ item.school_type }} | {{ item.school_grades }} | {{ item.is_catchment? 'In Catchment': '' }} | {{ item.distance }} |


