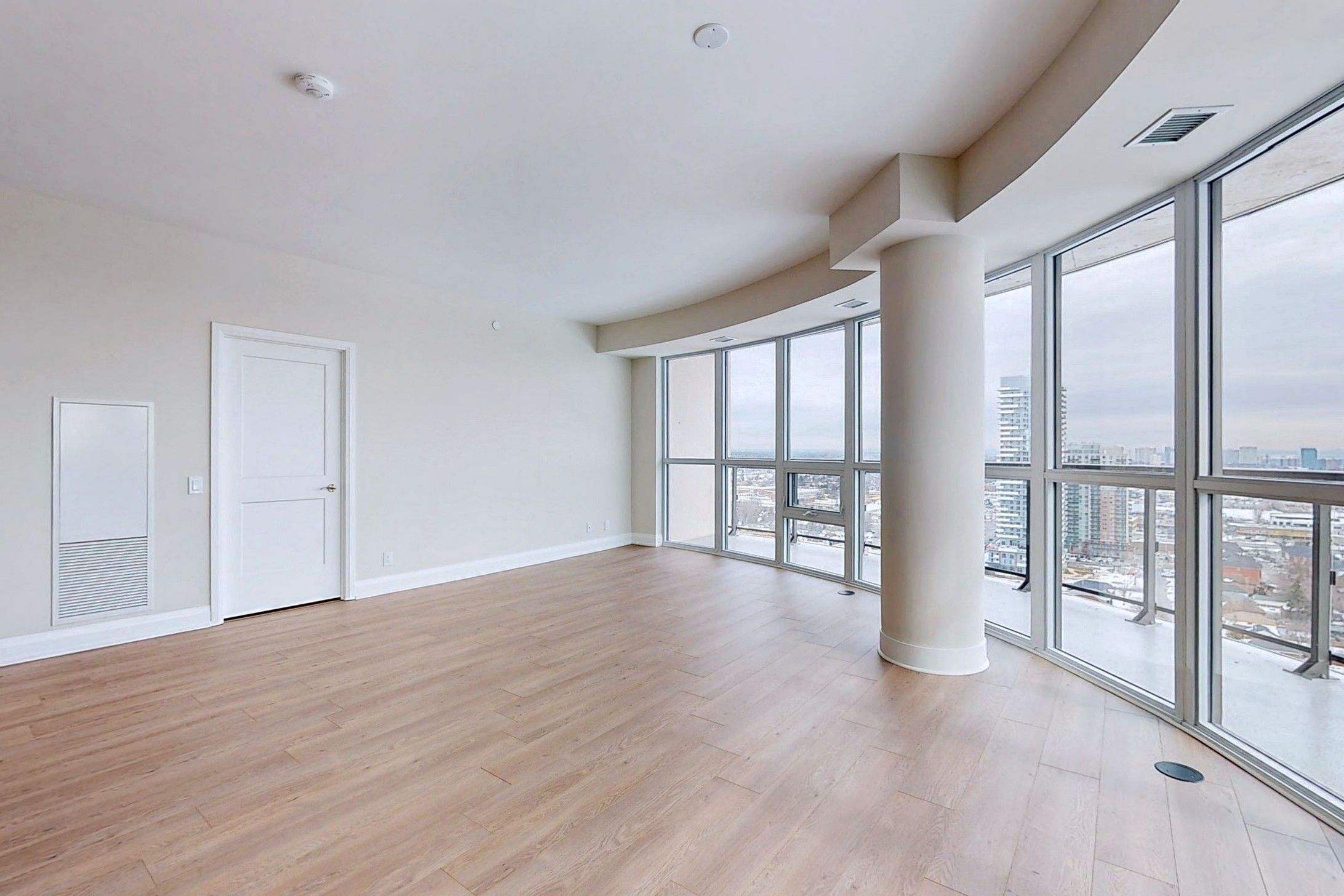$698,000
15 Lynch Street 2203, Brampton, ON L6W 2Z8
Queen Street Corridor, Brampton,
 Properties with this icon are courtesy of
TRREB.
Properties with this icon are courtesy of
TRREB.![]()
Imagine starting each day with coffee in hand, watching the sunrise paint the sky from your private 22nd-floor sanctuary. This isn't just another condo it's your future home, where every detail has been thoughtfully designed for the life you want to live. This stunning 2-bedroom, 2-bathroom home puts you at the center of downtown Brampton's vibrant energy. Whether you're a busy professional who needs to catch the GO train, a couple looking to downsize without compromising on luxury, or someone who simply loves urban living, this is where your story continues. Picture your perfect morning routine: waking up in your primary suite with walk-in closet and spa-like ensuite, then stepping onto your private balcony to take in those unobstructed sunrise views. The open-concept design flows seamlessly from your gourmet kitchen complete with quartz countertops, designer cabinetry, and stainless steel appliances to your bright living space where floor-to-ceiling windows flood every corner with natural light. Daily conveniences make life effortless with in-suite washer and dryer, two full bathrooms featuring elegant quartz finishes, and ample storage throughout. When friends come over, the spacious layout is perfect for entertaining, while the stunning city views provide a backdrop that never fails to impress. Your new address puts everything within walking distance: Peel Memorial Care, Brampton GO Station for seamless GTA access, the public library, diverse shopping and dining options, and major highway connections. This prime location means your commute is simplified and your social life is enhanced. This is where you'll host dinner parties with friends, work from home with city views as your backdrop, and create memories that last a lifetime. It's where Sunday mornings feel luxurious and weekday evenings offer the perfect retreat from the world below. This exceptional property in one of Brampton's most sought-after buildings won't wait long.
- HoldoverDays: 60
- Architectural Style: Apartment
- Property Type: Residential Condo & Other
- Property Sub Type: Condo Apartment
- GarageType: Underground
- Directions: Queen St E to Lynch St
- Tax Year: 2025
- Parking Features: None
- Parking Total: 1
- WashroomsType1: 2
- WashroomsType1Level: Main
- BedroomsAboveGrade: 2
- Interior Features: Carpet Free, Storage Area Lockers
- Basement: None
- Cooling: Central Air
- HeatSource: Gas
- HeatType: Forced Air
- LaundryLevel: Main Level
- ConstructionMaterials: Concrete
- Parcel Number: 21580151
- PropertyFeatures: Hospital, Library, Park, Public Transit
| School Name | Type | Grades | Catchment | Distance |
|---|---|---|---|---|
| {{ item.school_type }} | {{ item.school_grades }} | {{ item.is_catchment? 'In Catchment': '' }} | {{ item.distance }} |


