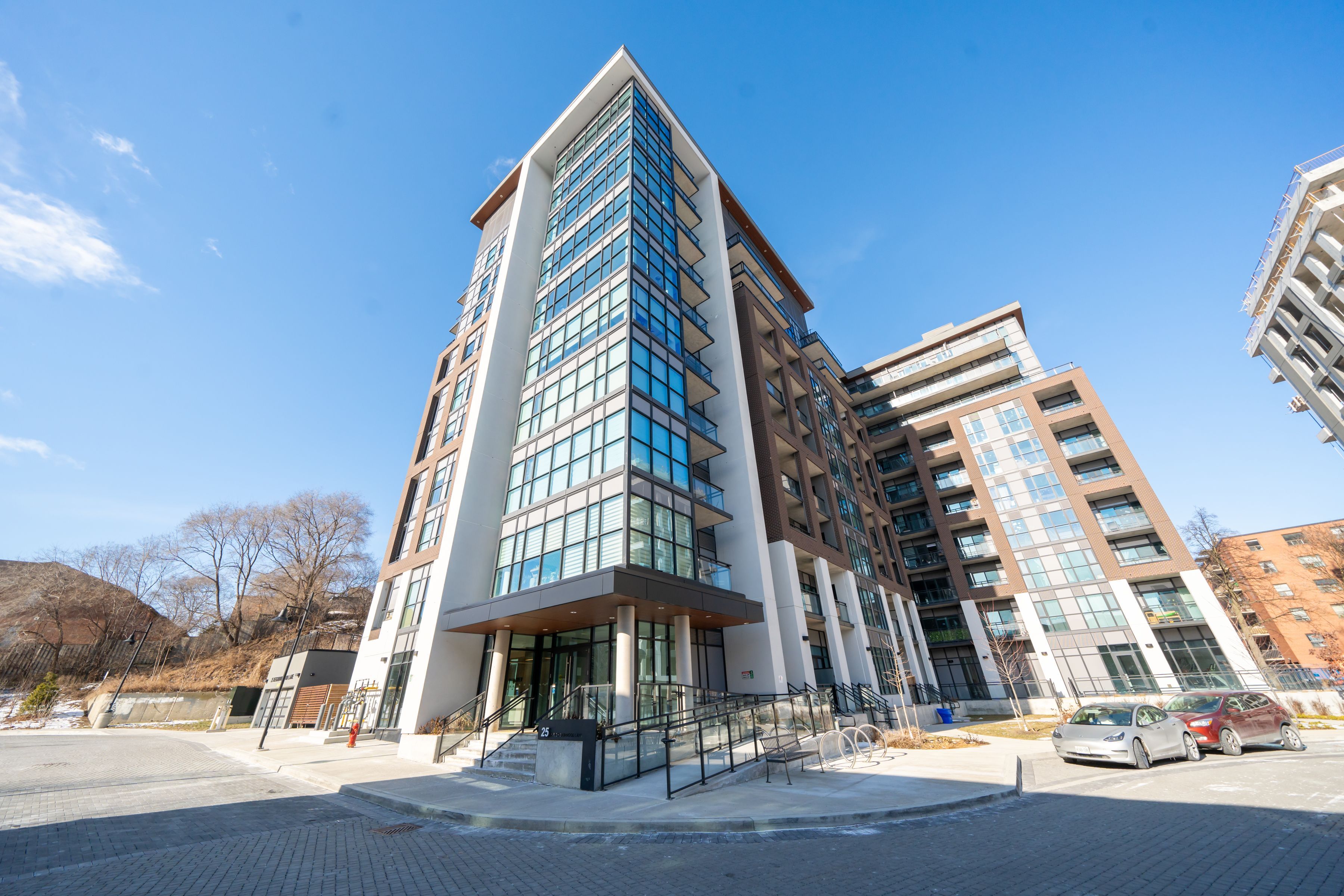$539,900
25 Neighbourhood Lane 205, Toronto W07, ON M8Y 0C4
Stonegate-Queensway, Toronto,
 Properties with this icon are courtesy of
TRREB.
Properties with this icon are courtesy of
TRREB.![]()
Welcome to the desirable "Queensview - Backyard Condos An abundance of natural light. Enjoy the sleek look of laminate floors and the durability of Caesar stone countertops in the chef's kitchen, equipped with stainless steel appliances, valance lighting, and a beautiful backsplash, both functional and aesthetically pleasing. The generous den offers flexibility for a home office, studio, or additional lounge space. Residents enjoy access to an array of premium amenities, including a cutting-edge fitness centre, kids play zone, pet spa, full-time concierge, and 24-hour security. A true blend of contemporary comfort and urban convenience in one of the city's most desirable communities. Total Living Space Is 650 Sq.Ft (589 Sq.Ft. Indoor + 61 Sq.Ft. Balcony). Vendor to consider providing a first mortgage for up to 3 years, fully open, at 3.95% interest on an interest only basis, or 25 year amortization period, at the purchasers choosing.
- HoldoverDays: 90
- Architectural Style: Apartment
- Property Type: Residential Condo & Other
- Property Sub Type: Condo Apartment
- GarageType: Underground
- Directions: W
- Tax Year: 2025
- Parking Features: Private
- Parking Total: 2
- WashroomsType1: 1
- BedroomsAboveGrade: 1
- BedroomsBelowGrade: 1
- Interior Features: None
- Basement: None
- Cooling: Central Air
- HeatSource: Gas
- HeatType: Forced Air
- ConstructionMaterials: Brick
| School Name | Type | Grades | Catchment | Distance |
|---|---|---|---|---|
| {{ item.school_type }} | {{ item.school_grades }} | {{ item.is_catchment? 'In Catchment': '' }} | {{ item.distance }} |


