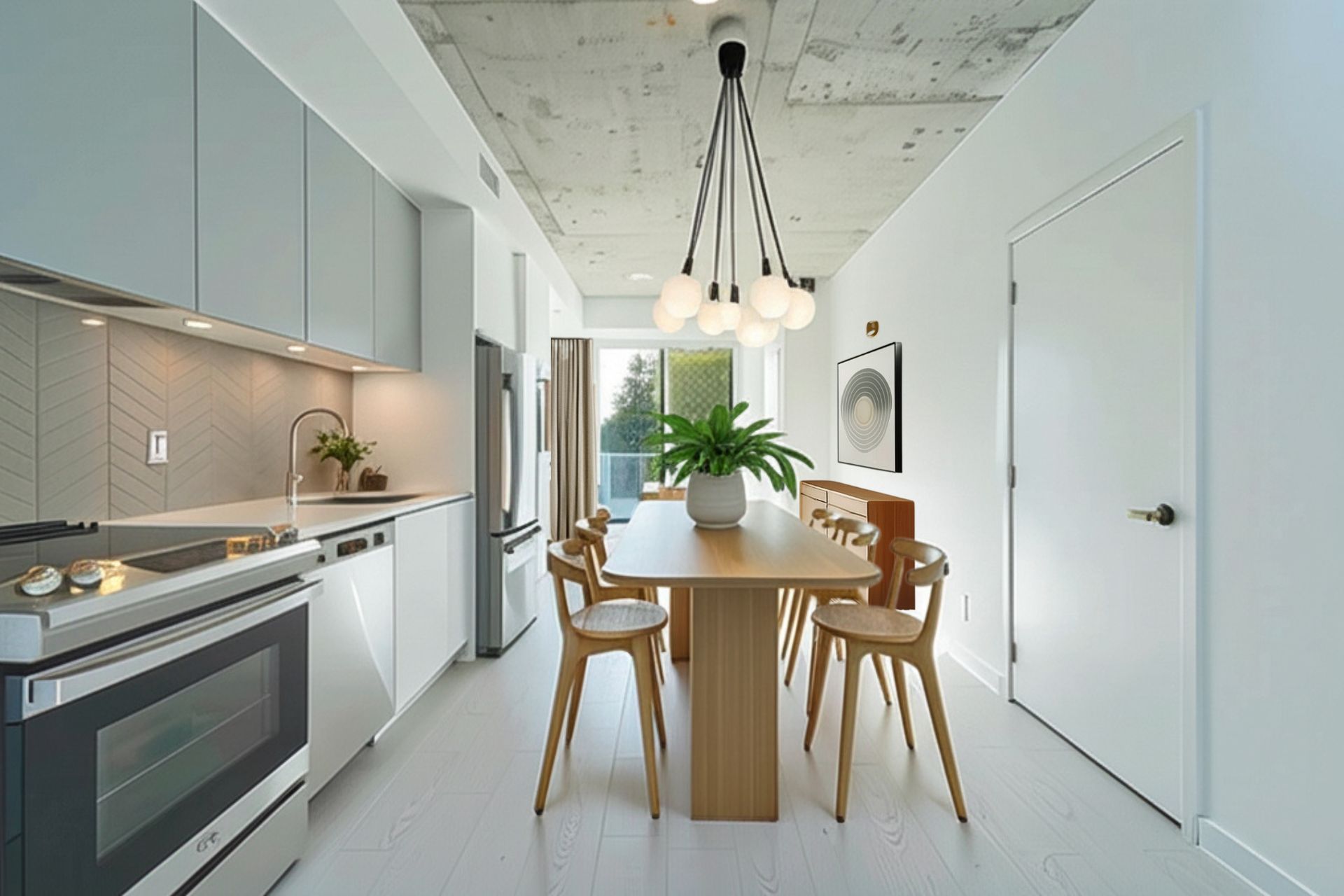$749,000
57 Brock Avenue 215, Toronto W01, ON M3H 3N2
Roncesvalles, Toronto,
 Properties with this icon are courtesy of
TRREB.
Properties with this icon are courtesy of
TRREB.![]()
This sunny and functional 2-bedroom, 2-bathroom suite offers nearly 800 sq ft of thoughtfully designed living space, plus a bright south-facing balcony overlooking a peaceful park. Floor-to-ceiling windows flood the open-concept kitchen and living area with natural light, while full-size stainless steel appliances and sleek modern finishes make both cooking and entertaining a pleasure.The primary suite is spacious and drenched in sunlight. Two sets of double door closets flank the hallway to the primary ensuite; 3-pieces with a modern glass shower enclosure.Located in one of Torontos most coveted neighbourhoods, you're just steps from trendy Queen West, Dundas West, and the best of both Parkdale and Roncesvalles including parks, schools, shops, restaurants, cafés, and the local arena. Trinity Bellwoods Park is only minutes away, and with a Transit Score of 100 and Walk Score of 93, the entire city is at your doorstep.Enjoy premium building amenities including a rooftop terrace with BBQs and firepit, party room, co-working lounge, and fitness studio. Parking and locker included. Quick access to the Gardiner Expressway makes commuting a breeze.Boutique living, vibrant surroundings, and modern convenience its all here at 57 Brock.
- HoldoverDays: 60
- Architectural Style: Apartment
- Property Type: Residential Condo & Other
- Property Sub Type: Condo Apartment
- GarageType: Underground
- Directions: South on Queen, East side of Brock
- Tax Year: 2025
- Parking Total: 1
- WashroomsType1: 1
- WashroomsType2: 1
- BedroomsAboveGrade: 2
- Interior Features: Carpet Free
- Basement: None
- Cooling: Central Air
- HeatSource: Electric
- HeatType: Heat Pump
- ConstructionMaterials: Brick, Concrete
| School Name | Type | Grades | Catchment | Distance |
|---|---|---|---|---|
| {{ item.school_type }} | {{ item.school_grades }} | {{ item.is_catchment? 'In Catchment': '' }} | {{ item.distance }} |


