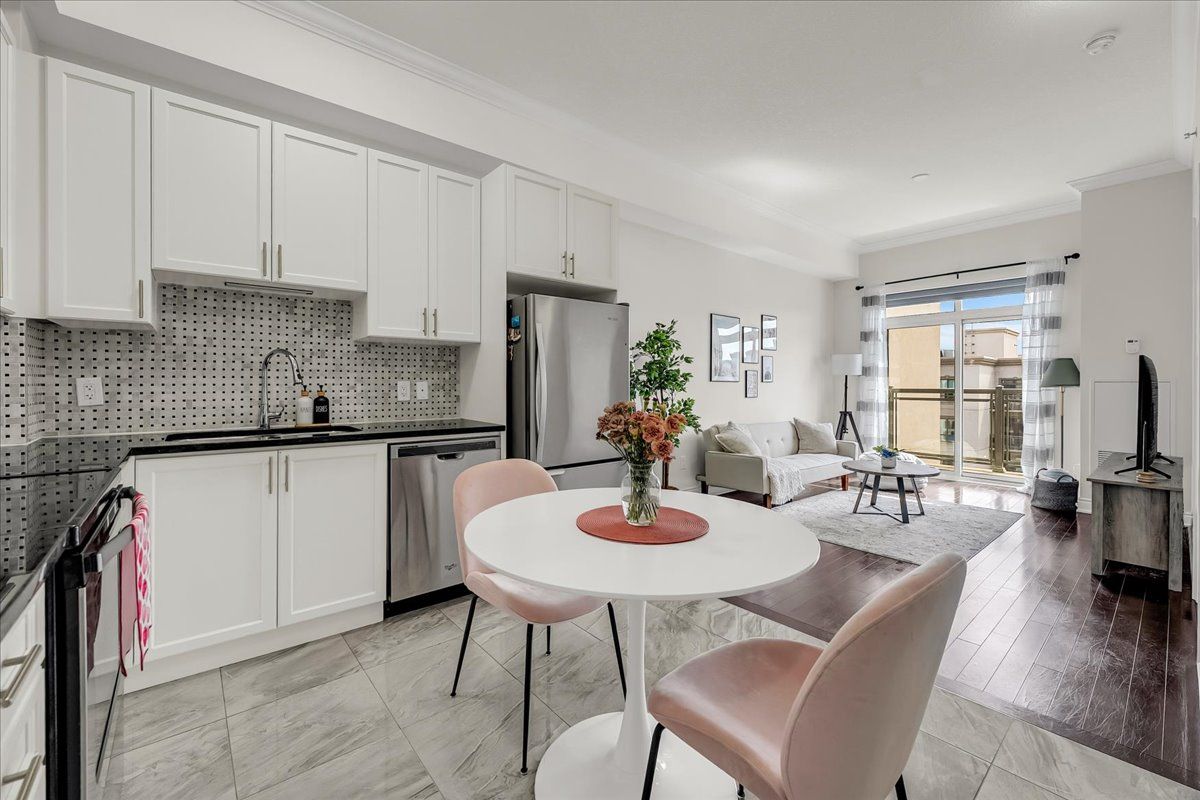$519,000
2486 Old Bronte Road 819, Oakville, ON L6M 0Y4
1019 - WM Westmount, Oakville,
 Properties with this icon are courtesy of
TRREB.
Properties with this icon are courtesy of
TRREB.![]()
Welcome to Unit 819 at 2486 Old Bronte Road a stunning penthouse suite in one of Oakville's most desirable communities. This stylish and sun-filled unit features soaring 10-foot ceilings, giving the space an airy and upscale feel. The thoughtfully designed layout offers a modern kitchen with stainless steel appliances, open-concept living and dining areas, and sleek finishes throughout. Step just outside your door for easy access to the rooftop terrace, where you can unwind or entertain while enjoying panoramic views. Located in a vibrant and growing neighbourhood, you're surrounded by restaurants, shopping, parks, transit, and major highways everything you need is right at your fingertips. Whether you're a first-time buyer, downsizer, or investor, this penthouse suite offers the perfect blend of comfort, convenience, and lifestyle.
- HoldoverDays: 90
- Architectural Style: 1 Storey/Apt
- Property Type: Residential Condo & Other
- Property Sub Type: Condo Apartment
- GarageType: Underground
- Directions: Bronte Rd to Dundas St
- Tax Year: 2025
- Parking Features: Underground
- Parking Total: 1
- WashroomsType1: 1
- WashroomsType1Level: Main
- BedroomsAboveGrade: 1
- Interior Features: Carpet Free
- Basement: None
- Cooling: Central Air
- HeatSource: Electric
- HeatType: Forced Air
- ConstructionMaterials: Brick, Stone
- Parcel Number: 259820471
| School Name | Type | Grades | Catchment | Distance |
|---|---|---|---|---|
| {{ item.school_type }} | {{ item.school_grades }} | {{ item.is_catchment? 'In Catchment': '' }} | {{ item.distance }} |


