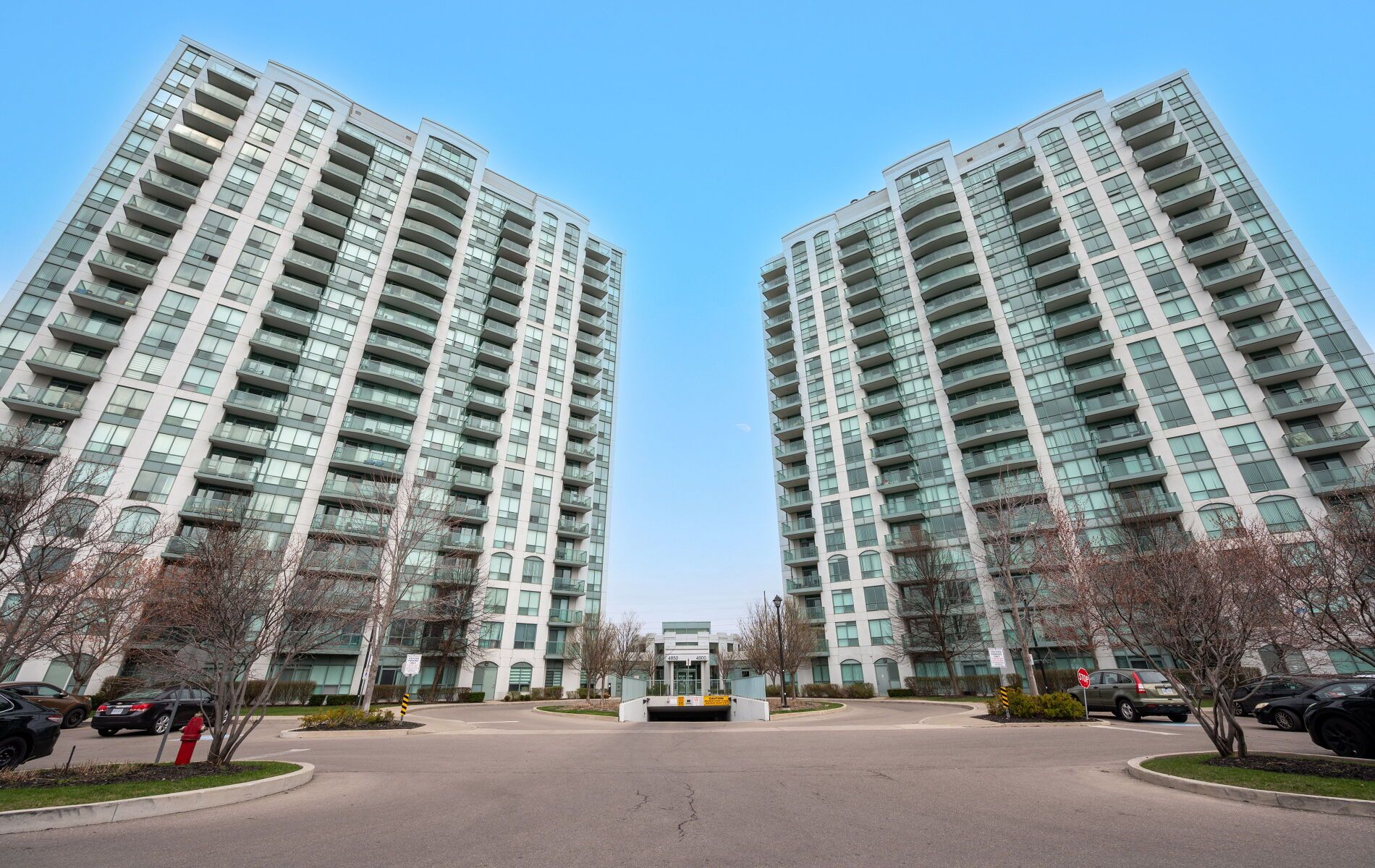$469,900
4850 Glen Erin Drive 107, Mississauga, ON L5M 7S1
Central Erin Mills, Mississauga,
 Properties with this icon are courtesy of
TRREB.
Properties with this icon are courtesy of
TRREB.![]()
Looking for easy, low maintenance living? This rarely Offered ground floor condo has everything you need-Including your own private patio to relax, or sip your morning coffee. No stairs, no elevators to deal with, no hassle. Inside you'll find a bright and cheery open layout with 1 bedroom and den - great for those professionals working from home. The Kitchen offers updated cabinet fascia & floor tiles, Stainless steel appliances and granite countertops with breakfast bar- perfect for casual dining. Spacious open concept living dining room Ensuite laundry. 1 underground parking, Locker. Freshly painted. This impeccably maintained building offers top notch amenities: an indoor pool, fully equipped gym & exercise room, party room, games/billiard area, fabulous outdoor deck/BBQ area, 24hour concierge /Security, ample visitor parking and is ideally located near Credit Valley Hospital, Hwy 403, Transit, Erin Mills TC, shopping and more. Whether you're a first- time buyer, downsizing or looking for a great Investment opportunity, this inviting condo checks all the boxes.
- HoldoverDays: 30
- Architectural Style: Apartment
- Property Type: Residential Condo & Other
- Property Sub Type: Condo Apartment
- GarageType: Underground
- Directions: Glen Erin/Eglinton
- Tax Year: 2024
- ParkingSpaces: 1
- Parking Total: 1
- WashroomsType1: 1
- WashroomsType1Level: Flat
- BedroomsAboveGrade: 1
- BedroomsBelowGrade: 1
- Interior Features: Carpet Free
- Basement: None
- Cooling: Central Air
- HeatSource: Gas
- HeatType: Forced Air
- ConstructionMaterials: Concrete
| School Name | Type | Grades | Catchment | Distance |
|---|---|---|---|---|
| {{ item.school_type }} | {{ item.school_grades }} | {{ item.is_catchment? 'In Catchment': '' }} | {{ item.distance }} |


