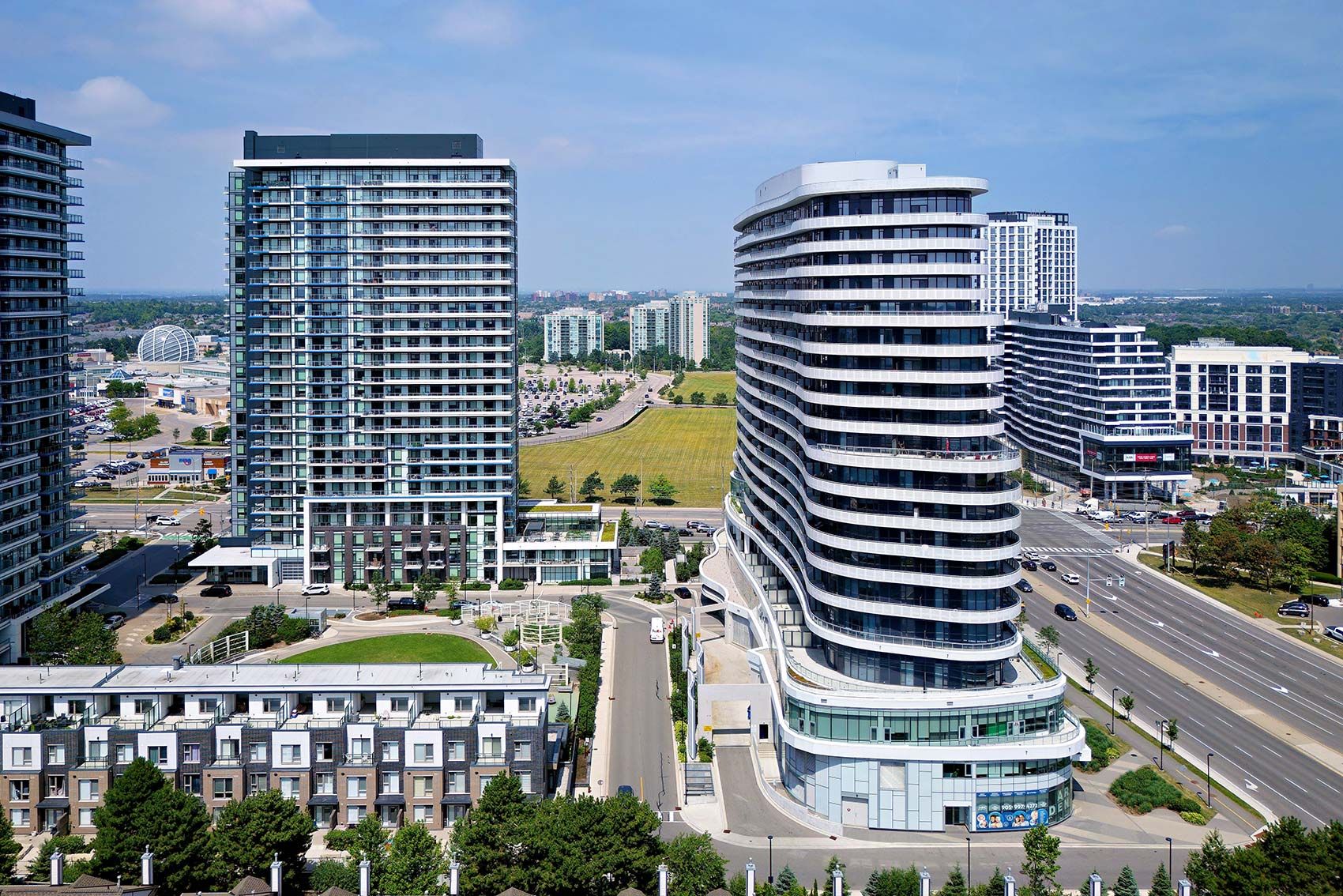$1,900
2520 Eglinton Avenue W 1205, Mississauga, ON L5M 0Y4
Central Erin Mills, Mississauga,
 Properties with this icon are courtesy of
TRREB.
Properties with this icon are courtesy of
TRREB.![]()
Welcome to the Arc! Located in the heart of Erin Mills, where convenience meets functionality. Step into this bright and airy studio apartment with beautifully maintained laminate flooring and stainless steel appliances. The perfect spot for someone looking to get into their own space and be immersed in the amazing community that come with this unit. Right across the street from Credit Valley hospital, Steps away from Erin Mills Town Centre with the new Cineplex junction! Not to mention, you're less than a minute away from the 403 and tons of amazing restaurants. The building offers an array of amazing amenities such as a basketball court, a spacious and fully equipped gym, a relaxing lounge, library, games room, and an extremely spacious party room where you can host friends & family. This unit also comes with its own private underground parking space and a private locker. Don't wait & miss out on the opportunity to step into your next chapter! Erin Mills is waiting for you!
- HoldoverDays: 90
- Architectural Style: 1 Storey/Apt
- Property Type: Residential Condo & Other
- Property Sub Type: Condo Apartment
- GarageType: Underground
- Directions: Erin Mills Pkwy & Eglinton Ave W
- Parking Total: 1
- WashroomsType1: 1
- WashroomsType1Level: Main
- Interior Features: Carpet Free
- Basement: None
- Cooling: Central Air
- HeatSource: Gas
- HeatType: Forced Air
- ConstructionMaterials: Metal/Steel Siding
- Parcel Number: 200590206
| School Name | Type | Grades | Catchment | Distance |
|---|---|---|---|---|
| {{ item.school_type }} | {{ item.school_grades }} | {{ item.is_catchment? 'In Catchment': '' }} | {{ item.distance }} |


