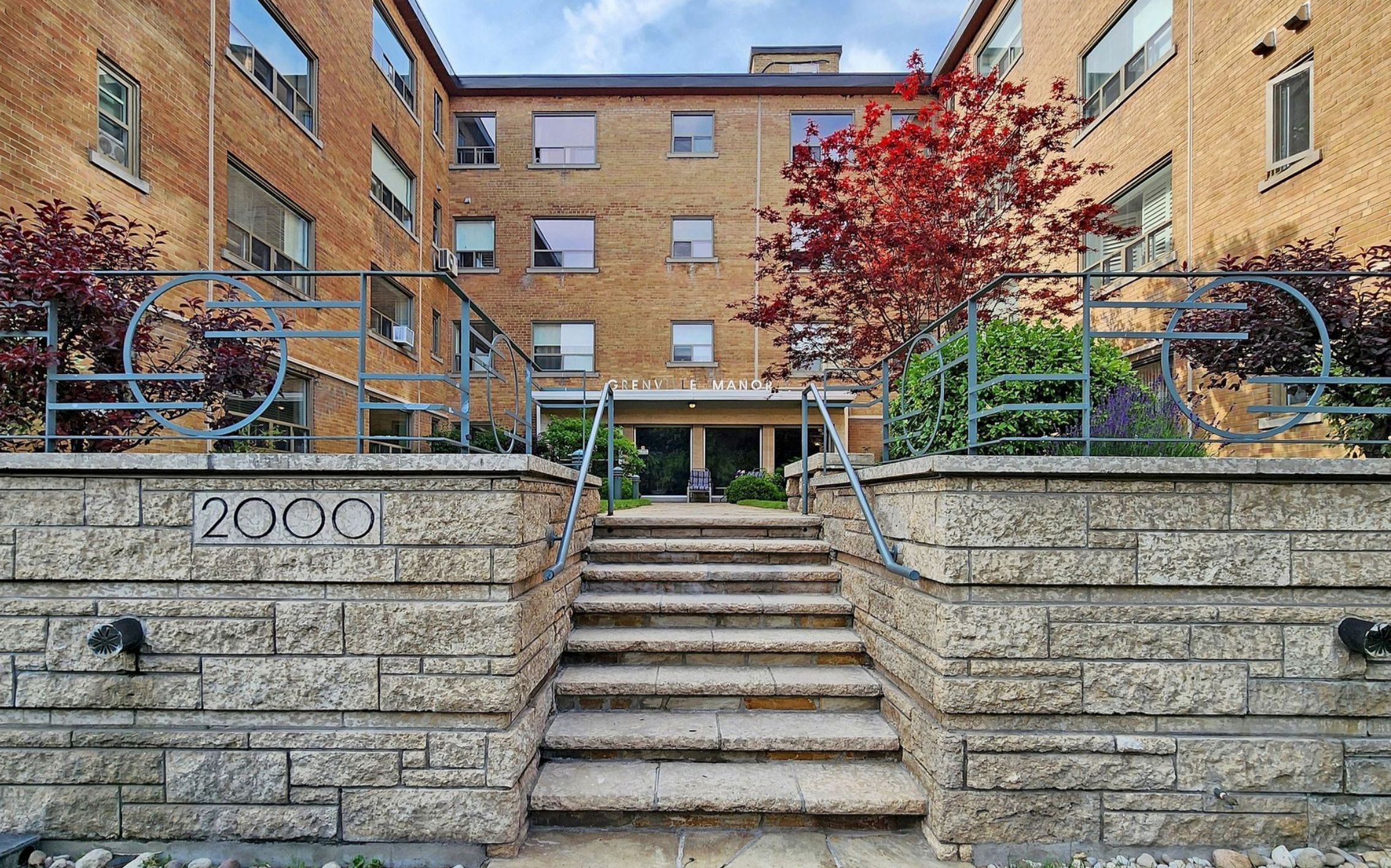$459,900
2000 Bloor Street W 315, Toronto W02, ON M6P 3L2
High Park North, Toronto,
 Properties with this icon are courtesy of
TRREB.
Properties with this icon are courtesy of
TRREB.![]()
Wake Up to the Beauty of High Park Every Single Day! Welcome to your tranquil urban retreat, nestled among the treetops just steps from High Park. Imagine starting your mornings with the rustle of leaves and a peaceful stroll through forested paths right outside your front door.This bright south east facing unit offers a smart, functional layout. Enjoy stylish large parquet hard wood floors, fresh paint throughout, and a bright kitchen with great counter space and brand new appliances! Located right beside High Park Subway Station, this highly sought-after Grenville Manor is an intimate, owner-occupied Art Deco co-op with only 54 units. This home blends character with community. You'll love the easy access to Bloor West Village, where the Runnymede Library, independent bookstores, local theatre, markets, florists, and charming cafes are just a short stroll away. This is more than just a home its a lifestyle surrounded by nature, culture, and convenience.
- HoldoverDays: 90
- Architectural Style: Apartment
- Property Type: Residential Condo & Other
- Property Sub Type: Co-op Apartment
- GarageType: Underground
- Directions: west
- Tax Year: 2025
- Parking Features: Underground
- WashroomsType1: 1
- WashroomsType1Level: Flat
- BedroomsAboveGrade: 1
- Interior Features: None
- Basement: None
- Cooling: None
- HeatSource: Gas
- HeatType: Radiant
- ConstructionMaterials: Brick
| School Name | Type | Grades | Catchment | Distance |
|---|---|---|---|---|
| {{ item.school_type }} | {{ item.school_grades }} | {{ item.is_catchment? 'In Catchment': '' }} | {{ item.distance }} |


