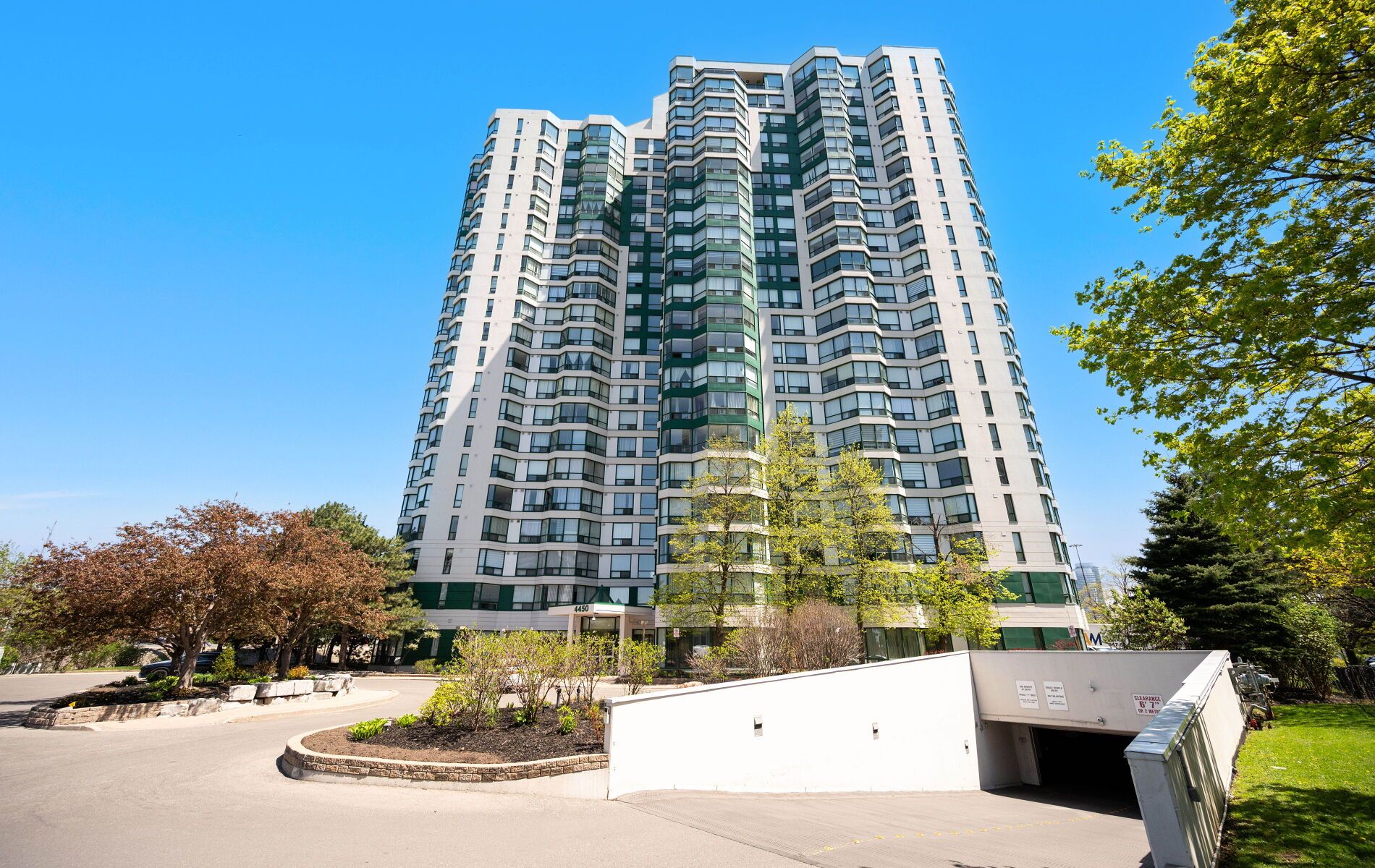$549,000
4450 Tucana Court 1008, Mississauga, ON L5R 3R4
Hurontario, Mississauga,
 Properties with this icon are courtesy of
TRREB.
Properties with this icon are courtesy of
TRREB.![]()
Come check out the Rarely offered, this stunning and spacious corner unit in a prime Mississauga location offers over 1,200 sq ft of beautifully maintained living space. Located just minutes from Square One and major highways, this 2-bedroom plus solarium condo boasts unobstructed views of the north, east, and west, with huge windows allowing natural light to pour into every room. The sun-filled solarium is a standout feature - perfect as a bright home office, cozy reading nook, or easily convertible into a 3rd bedroom. The open-concept layout features luxury laminate flooring (2020), stainless steel appliances (2021), and fresh paint throughout, creating a modern and move-in ready home. Bathrooms have been upgraded with new vanities (2025), and the spacious primary bedroom includes a 4-piece ensuite and a walk-in closet. With two prime parking spots and easy access to all nearby amenities, this rarely available unit offers exceptional value, comfort, and location.
- HoldoverDays: 30
- Architectural Style: Apartment
- Property Type: Residential Condo & Other
- Property Sub Type: Condo Apartment
- GarageType: Underground
- Directions: Eglinton Ave/Hurontario Rd
- Tax Year: 2025
- Parking Features: Underground
- Parking Total: 2
- WashroomsType1: 1
- WashroomsType1Level: Main
- WashroomsType2: 1
- WashroomsType2Level: Main
- BedroomsAboveGrade: 2
- BedroomsBelowGrade: 1
- Interior Features: Carpet Free, Storage
- Basement: None
- Cooling: Central Air
- HeatSource: Gas
- HeatType: Forced Air
- LaundryLevel: Main Level
- ConstructionMaterials: Brick
- Roof: Asphalt Shingle
- Foundation Details: Concrete
- Parcel Number: 194550092
- PropertyFeatures: Park, Part Cleared, Place Of Worship, Rec./Commun.Centre, School
| School Name | Type | Grades | Catchment | Distance |
|---|---|---|---|---|
| {{ item.school_type }} | {{ item.school_grades }} | {{ item.is_catchment? 'In Catchment': '' }} | {{ item.distance }} |


