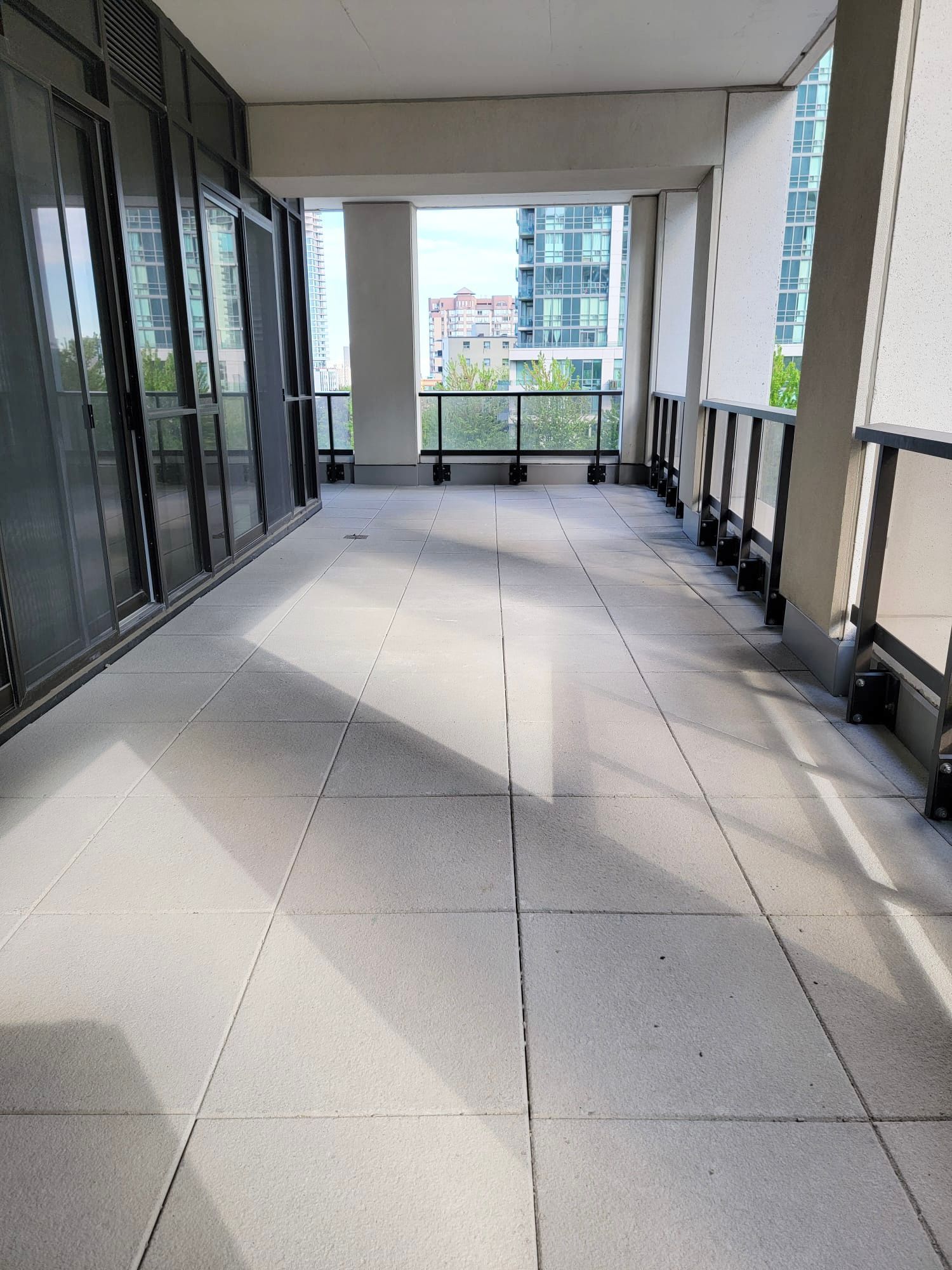$829,900
$30,00030 Elm Drive W 308, Mississauga, ON L5B 0N3
Fairview, Mississauga,
 Properties with this icon are courtesy of
TRREB.
Properties with this icon are courtesy of
TRREB.![]()
Brand New 2 bed 2 bath with parking and locker and huge wrap around terrace from the Developer, with no builder closing costs*. Edge Towers will be Mississauga's best quality Condo Towers for years to come. Panoramic city view with backyard sized terrace. Fully integrated or stainless steel luxury kitchen appliances, and full size stack-able washer and dryer. Stainless steel, under-mount sink, pull out spray tap, quartz countertop, ceramic backsplash, and kitchen island. Premium laminate floors. Ceramic floors in bathrooms and laundry. 9 foot smooth ceilings. Steps to Square One with world class shopping, Whole foods, Walmart, trendy restaurants and coffee shops, plus future LRT and Cooksville Go Train Station. *Speak to LA for more information. **EXTRAS** Amenities include: a high end granite lobby with stylish fireplace and vaulted ceilings, 24 hour Concierge, galleria, gym, yoga studio, Wi-Fi lounge, movie theater, games room, party room with BBQs, and guest suites. Unlimited high speed internet included in maintenance fee.
- HoldoverDays: 90
- Architectural Style: Apartment
- Property Type: Residential Condo & Other
- Property Sub Type: Condo Apartment
- GarageType: Underground
- Directions: Off Hurontario just south of Burnhamthorpe
- Tax Year: 2024
- Parking Features: Underground
- Parking Total: 1
- WashroomsType1: 1
- WashroomsType1Level: Flat
- WashroomsType2: 1
- WashroomsType2Level: Flat
- BedroomsAboveGrade: 2
- Interior Features: None
- Basement: None
- Cooling: Central Air
- HeatSource: Gas
- HeatType: Fan Coil
- LaundryLevel: Main Level
- ConstructionMaterials: Concrete
- Foundation Details: Concrete
- PropertyFeatures: Public Transit
| School Name | Type | Grades | Catchment | Distance |
|---|---|---|---|---|
| {{ item.school_type }} | {{ item.school_grades }} | {{ item.is_catchment? 'In Catchment': '' }} | {{ item.distance }} |


