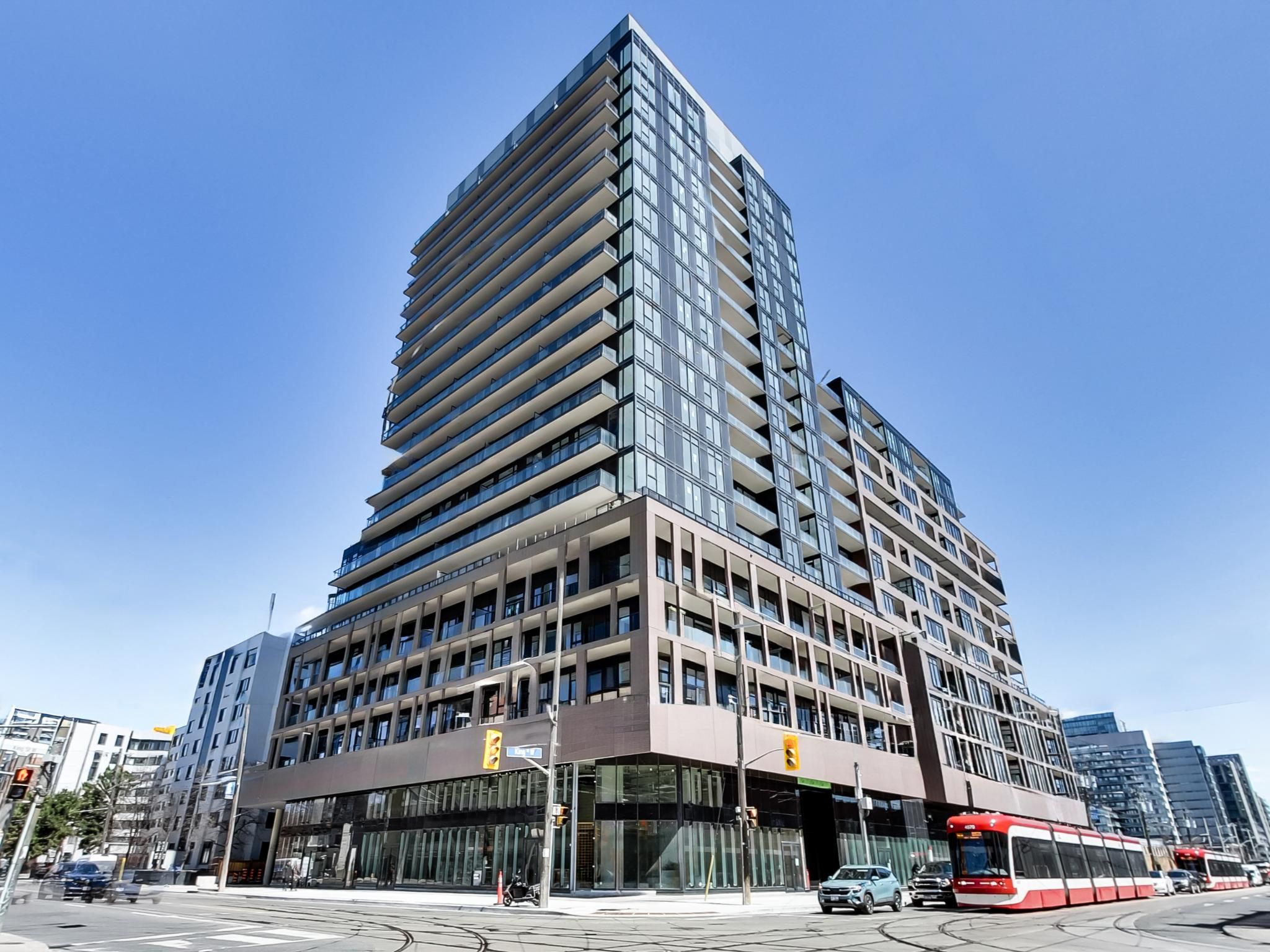$3,995
285 Dufferin Street 1308, Toronto W01, ON M6K 1Z7
South Parkdale, Toronto,
 Properties with this icon are courtesy of
TRREB.
Properties with this icon are courtesy of
TRREB.![]()
Perched high on the top floor of the podium at XO2, Suite 1308 is more than a rental its afresh chapter in modern urban living, wrapped in floor-to-ceiling glass and saturated in sunlight. This brand-new, never-lived-in corner suite offers 10-foot ceilings and panoramic southeast views. Step inside and you're instantly greeted by wall-to-wall windows, filling nearly 950 square feet with natural light and big city energy. From the living room, the city unfolds CN Tower, lake, skyline all in full view from your private balcony. Morning light pours into the sleek, minimalist kitchen (fully integrated, full-sized appliances), while evenings feel elevated with a glass of wine and a skyline that sparkles. The layout? Designed with intention. Three bedrooms offer flexibility home office, guest suite, or the walk-in closet youve always dreamed of. Two thoughtfully designed bathrooms bring spa vibes into your everyday. And with parking and locker included life here is as practical as it is beautiful.But the real magic? It extends beyond your suite. At XO2, amenities are crafted to expand your lifestyle with Co-working spaces for when your home desk just wont do. A high-performance fitness centre, boxing studio & golf simulator. Luxe dining rooms, party lounges, BBQ terraces, as well as a kids den for little ones or visiting nieces and nephews. Outside your front door, the city is at your feet. With a Transit Score of 100 and the 504 streetcar + Exhibition GO steps away, getting around is effortless. Liberty Village is across the street. King West isaround the corner. The lake is just a short stroll away. Groceries, cafés, cocktails whatever your rhythm, its all here. Suite 1308 is not just another condo its a corner suite with perspective, a canvas for your lifestyle, and a home that lives as boldly as you do.
- HoldoverDays: 90
- Architectural Style: Apartment
- Property Type: Residential Condo & Other
- Property Sub Type: Condo Apartment
- GarageType: Underground
- Directions: King St W & Dufferin St
- Parking Features: None
- ParkingSpaces: 1
- Parking Total: 1
- WashroomsType1: 1
- WashroomsType1Level: Main
- WashroomsType2: 1
- WashroomsType2Level: Main
- BedroomsAboveGrade: 3
- Interior Features: None
- Basement: None
- Cooling: Central Air
- HeatSource: Gas
- HeatType: Heat Pump
- ConstructionMaterials: Brick
- PropertyFeatures: Park, Place Of Worship, Public Transit, School
| School Name | Type | Grades | Catchment | Distance |
|---|---|---|---|---|
| {{ item.school_type }} | {{ item.school_grades }} | {{ item.is_catchment? 'In Catchment': '' }} | {{ item.distance }} |


